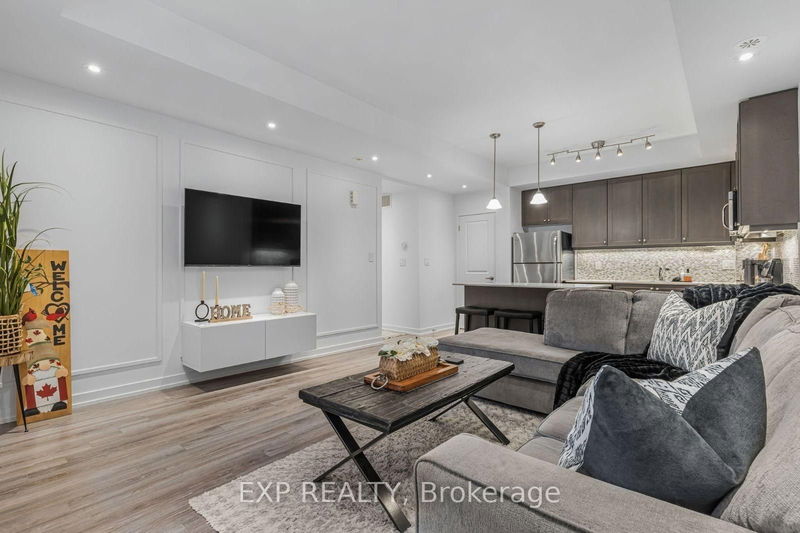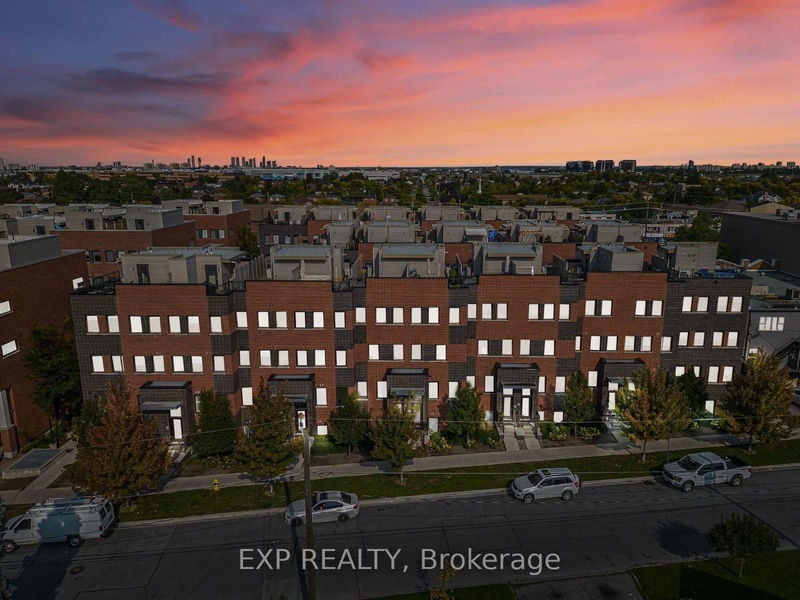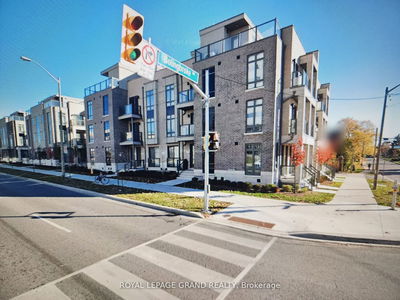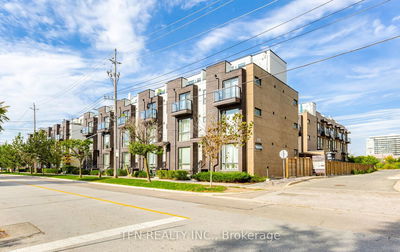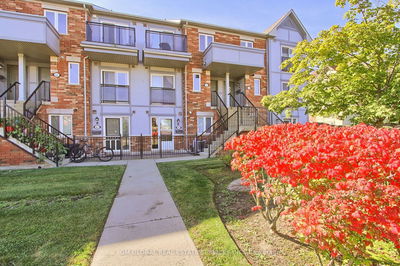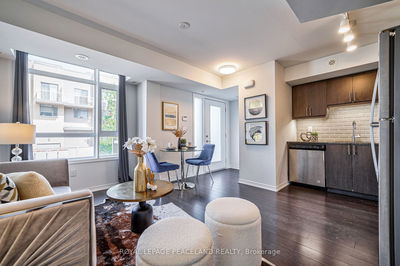2B - 867 Wilson
Downsview-Roding-CFB | Toronto
$449,888.00
Listed about 20 hours ago
- 1 bed
- 1 bath
- 700-799 sqft
- 1.0 parking
- Condo Townhouse
Instant Estimate
$470,290
+$20,402 compared to list price
Upper range
$500,256
Mid range
$470,290
Lower range
$440,323
Property history
- Now
- Listed on Oct 7, 2024
Listed for $449,888.00
1 day on market
Location & area
Schools nearby
Home Details
- Description
- Welcome to Yorkdale Village Townhomes-a private enclave of stacked townhomes in the coveted Downsview Neighborhood of North York. Just moments from Yorkdale Mall, Costco, and a vibrant selection of local shops and dining, this prime location offers seamless access to Highway 401 and TTC Wilson Station. As you enter this exquisite residence, the open-concept layout unfolds with bright, elegant floors and sophisticated wainscoting throughout. Ambient pot lights illuminate the inviting living room, complete with a stylish built-in media unit. The modern kitchen is a culinary dream, featuring pristine white quartz countertops, premium stainless steel appliances, and a generous oversized island, complemented by a chic backsplash. Retreat to the primary bedroom, where two expansive windows flood the space with natural light. A luxurious walk-in closet, outfitted with custom cabinetry, and coffered ceilings add to the opulence of this serene sanctuary.Step outside to your private front patio for morning coffee, or fire up the grill for al fresco dining during the warmer months. This remarkable unit includes the convenience of underground parking and a dedicated locker. Welcome Home to Elegance and Comfort at Yorkdale Village Townhomes.
- Additional media
- https://book.allisonmediaco.com/sites/nxamnwj/unbranded
- Property taxes
- $2,417.68 per year / $201.47 per month
- Condo fees
- $441.30
- Basement
- None
- Year build
- -
- Type
- Condo Townhouse
- Bedrooms
- 1
- Bathrooms
- 1
- Pet rules
- Restrict
- Parking spots
- 1.0 Total | 1.0 Garage
- Parking types
- Owned
- Floor
- -
- Balcony
- Open
- Pool
- -
- External material
- Brick
- Roof type
- -
- Lot frontage
- -
- Lot depth
- -
- Heating
- Forced Air
- Fire place(s)
- N
- Locker
- Owned
- Building amenities
- Bbqs Allowed, Bike Storage, Visitor Parking
- Main
- Kitchen
- 13’9” x 8’11”
- Living
- 13’5” x 13’9”
- Prim Bdrm
- 13’1” x 14’6”
- Laundry
- 5’5” x 6’0”
Listing Brokerage
- MLS® Listing
- W9385551
- Brokerage
- EXP REALTY
Similar homes for sale
These homes have similar price range, details and proximity to 867 Wilson
