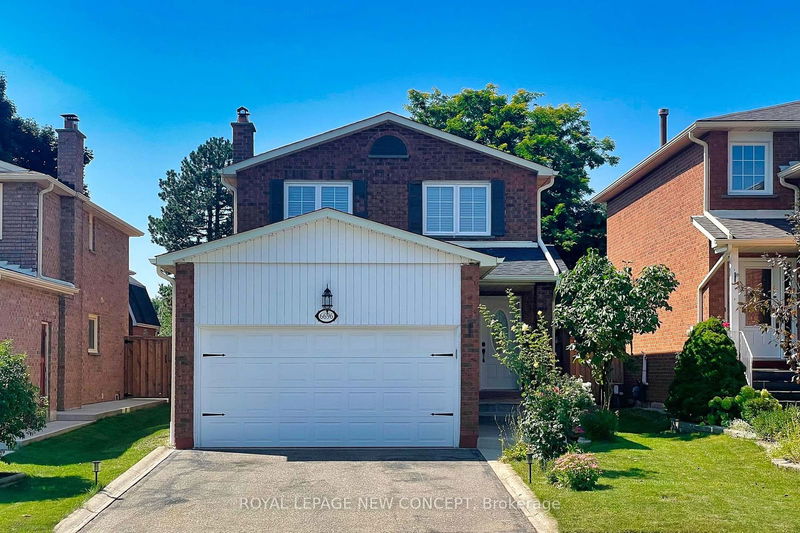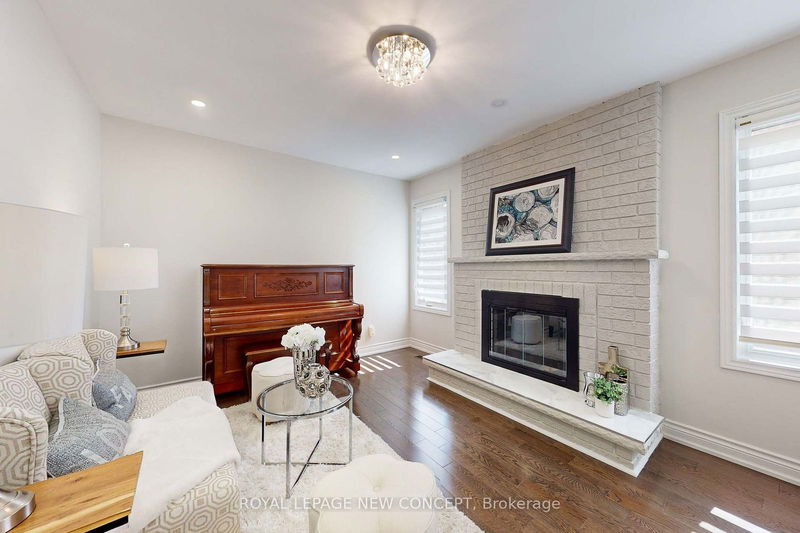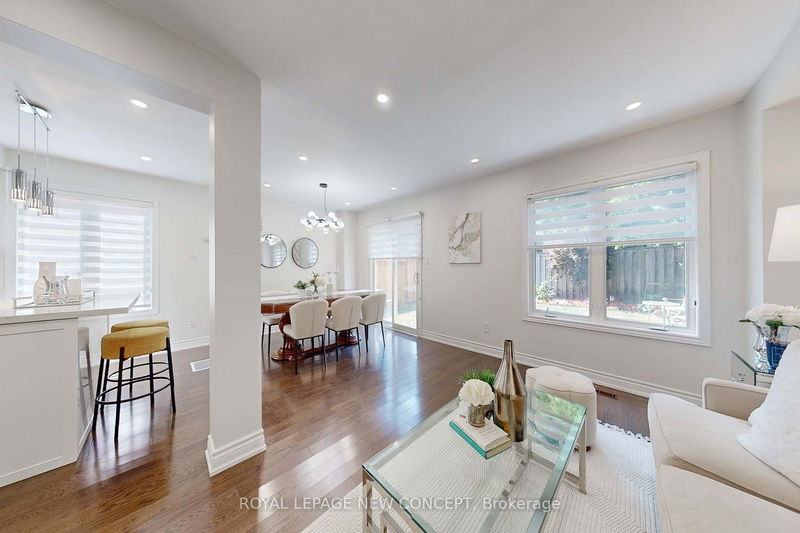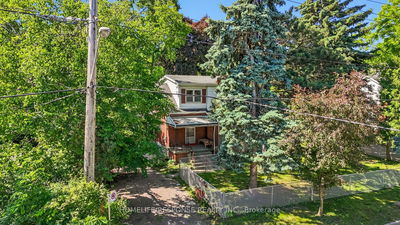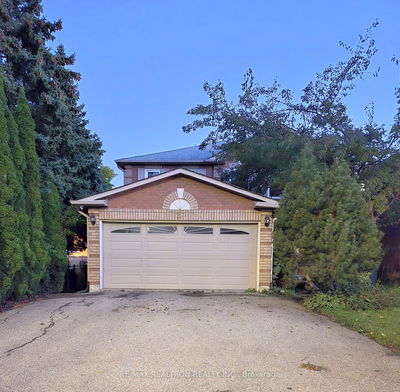6696 HARLOW
Meadowvale Village | Mississauga
$1,090,000.00
Listed about 24 hours ago
- 4 bed
- 4 bath
- 1500-2000 sqft
- 4.0 parking
- Detached
Instant Estimate
$1,125,319
+$35,319 compared to list price
Upper range
$1,210,870
Mid range
$1,125,319
Lower range
$1,039,768
Property history
- Now
- Listed on Oct 7, 2024
Listed for $1,090,000.00
1 day on market
- Sep 5, 2024
- 1 month ago
Terminated
Listed for $1,290,000.00 • about 1 month on market
Location & area
Schools nearby
Home Details
- Description
- FULLY RENOVATED 3 years ago*This Beautiful facing South 4 Bed Home Is Filled With Natural Light and full POT lights & Offers Spacious Rooms. Situated On A Quiet Cul-De-Sac The Main Flr Of The Home Consists Of Open concept Living Rm, Dining Rm, Eat-In Kitchen w/Center Island, Renovated Powder Rm & A Separate Family Rm With A Wood Fireplace,On The Second Floor Four Good Sized Bedrooms, Full Bath w/Glass doors & An Ensuite 3 piece bath Rm. The Home Also Boasts A Fully Finished Basement w/Laminate floor With A Large Rec Room and 1 bedroom With Built In Closets & Full Bath,Roof(2021),Kohler Toilet, 2,500 Sqf Living space,Center island w/Quarz, Blinds(2021),Union Lightings,Quartz Backsplash,Blanco Kitchen sink,New Painting, Renovated Stairwells(2nd, lower floor),Custom design kitchen Cabinets,
- Additional media
- https://my.matterport.com/show/?m=6LXk9QHbAgh
- Property taxes
- $5,448.56 per year / $454.05 per month
- Basement
- Finished
- Year build
- 31-50
- Type
- Detached
- Bedrooms
- 4 + 1
- Bathrooms
- 4
- Parking spots
- 4.0 Total | 2.0 Garage
- Floor
- -
- Balcony
- -
- Pool
- None
- External material
- Brick
- Roof type
- -
- Lot frontage
- -
- Lot depth
- -
- Heating
- Forced Air
- Fire place(s)
- Y
- Main
- Living
- 10’8” x 13’7”
- Dining
- 10’6” x 9’10”
- Kitchen
- 9’11” x 8’11”
- Family
- 9’9” x 14’12”
- Foyer
- 6’7” x 6’7”
- 2nd
- Prim Bdrm
- 14’12” x 11’9”
- 2nd Br
- 10’0” x 12’3”
- 3rd Br
- 10’0” x 8’8”
- 4th Br
- 9’11” x 8’10”
- Lower
- Br
- 9’10” x 9’10”
- Rec
- 21’1” x 18’1”
- Laundry
- 6’7” x 9’3”
Listing Brokerage
- MLS® Listing
- W9385603
- Brokerage
- ROYAL LEPAGE NEW CONCEPT
Similar homes for sale
These homes have similar price range, details and proximity to 6696 HARLOW
