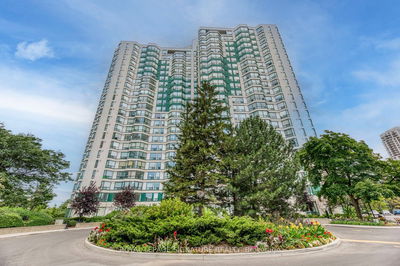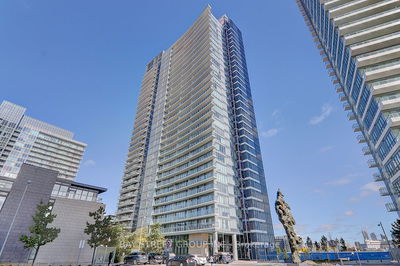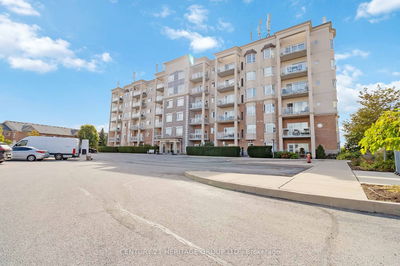3205 - 35 Kingsbridge Garden
Hurontario | Mississauga
$1,399,900.00
Listed 2 days ago
- 2 bed
- 3 bath
- 2000-2249 sqft
- 2.0 parking
- Condo Apt
Instant Estimate
$1,305,789
-$94,111 compared to list price
Upper range
$1,466,560
Mid range
$1,305,789
Lower range
$1,145,018
Property history
- Now
- Listed on Oct 7, 2024
Listed for $1,399,900.00
2 days on market
- Jul 8, 2024
- 3 months ago
Expired
Listed for $1,350,000.00 • 3 months on market
Location & area
Schools nearby
Home Details
- Description
- WELCOME ! Home Its Good To Be Home South East View Sq Feet 2064 Siting in castle with Incredible upgrades and Features like None than other its Five Star Living boasting 31 Level Of Luxury living You Have two balconies to relax yourself Experience Upscale Urban Living At The Prestigious Skymark West With 2plus Den and 3 Washroom . The Building Grand Entrance Five Star Lobby Set The Stage For Sophisticated Living. This Residence Includes A Dedicated Parking Spot, 5 Appliances, And All-Inclusive Utilities. Minutes From The 403, QEW,401,Short Walk To Square One, Location Offers Unmatched Convenience. 24-Hour Security. Amenities:Full Size Swimming Pool Full Size Gym, , Billiards, Bowling, Tennis, Squash, Spa/Sauna Etc Rabba Grocery at Door Step Ocean Super Market All Banks and Govt License Office Across the road Must Be Seen Your Search Ends Today
- Additional media
- -
- Property taxes
- $6,500.00 per year / $541.67 per month
- Condo fees
- $1,735.00
- Basement
- None
- Year build
- 0-5
- Type
- Condo Apt
- Bedrooms
- 2
- Bathrooms
- 3
- Pet rules
- N
- Parking spots
- 2.0 Total | 2.0 Garage
- Parking types
- Exclusive
- Floor
- -
- Balcony
- Open
- Pool
- -
- External material
- Concrete
- Roof type
- -
- Lot frontage
- -
- Lot depth
- -
- Heating
- Forced Air
- Fire place(s)
- Y
- Locker
- Owned
- Building amenities
- Exercise Room, Indoor Pool, Recreation Room, Sauna, Tennis Court
- Ground
- Living
- 23’12” x 17’3”
- Dining
- 0’0” x 0’0”
- Family
- 12’12” x 12’12”
- Kitchen
- 21’12” x 10’12”
- Prim Bdrm
- 17’12” x 13’12”
- 2nd Br
- 14’12” x 10’10”
Listing Brokerage
- MLS® Listing
- W9385605
- Brokerage
- EXP REALTY
Similar homes for sale
These homes have similar price range, details and proximity to 35 Kingsbridge Garden




