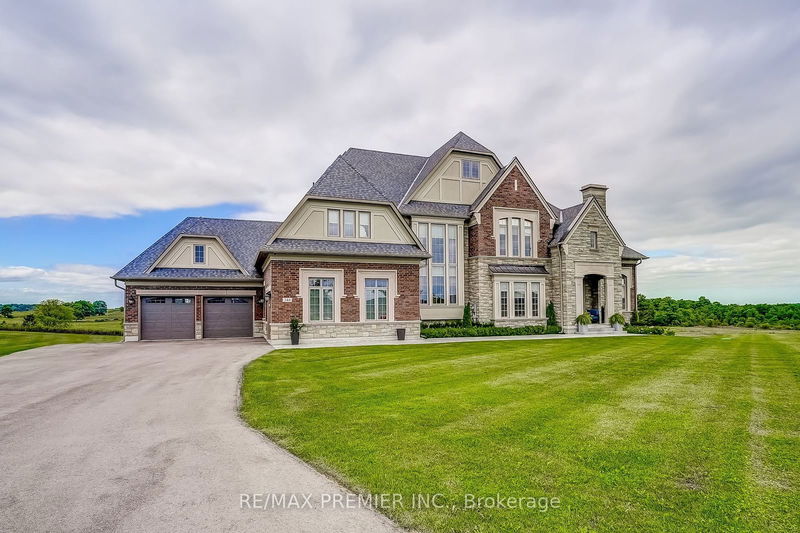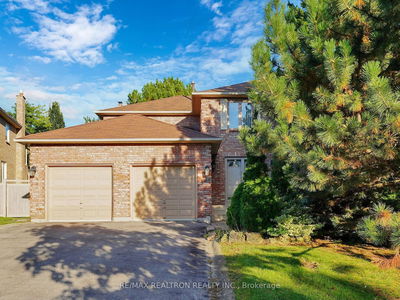344 Amos
Palgrave | Caledon
$3,699,000.00
Listed about 22 hours ago
- 4 bed
- 5 bath
- 3500-5000 sqft
- 9.0 parking
- Detached
Instant Estimate
$3,223,482
-$475,518 compared to list price
Upper range
$3,722,339
Mid range
$3,223,482
Lower range
$2,724,625
Property history
- Now
- Listed on Oct 7, 2024
Listed for $3,699,000.00
1 day on market
- Sep 2, 2024
- 1 month ago
Terminated
Listed for $3,899,000.00 • about 1 month on market
- Apr 20, 2023
- 1 year ago
Suspended
Listed for $4,490,000.00 • 3 months on market
- Jan 14, 2023
- 2 years ago
Terminated
Listed for $4,490,000.00 • 3 months on market
Location & area
Schools nearby
Home Details
- Description
- Welcome to your dream home in Palgrave, Ontario! This luxurious 4,780 sqft residence is nestled on 8 private acres, offering an unparalleled blend of elegance and comfort. Step inside to discover soaring 10 ft and 12 ft ceilings on the main floor, enhancing the spacious and airy feel filled with natural sunlight. The gourmet designer kitchen is a chef's delight, featuring high-end appliances, fine stone counters, beautiful cabinetry, and a massive center island, perfect for a large family for entertaining guests. Every corner of this home offers exquisite & tasteful finishes (too many to list), ensuring a touch of sophistication & style throughout. The home includes 4 generously sized bedrooms with W/I closets, and 5 beautifully appointed bathrooms, providing ample space for everyone. The walk-out basement, with its 9 ft ceilings, offers additional living space and endless possibilities. This property is a true gem that will not disappoint. Experience luxury living at its finest in Palgrave!
- Additional media
- https://unbranded.youriguide.com/344_amos_dr_caledon_on/
- Property taxes
- $12,539.00 per year / $1,044.92 per month
- Basement
- Unfinished
- Basement
- W/O
- Year build
- -
- Type
- Detached
- Bedrooms
- 4
- Bathrooms
- 5
- Parking spots
- 9.0 Total | 3.0 Garage
- Floor
- -
- Balcony
- -
- Pool
- None
- External material
- Brick Front
- Roof type
- -
- Lot frontage
- -
- Lot depth
- -
- Heating
- Forced Air
- Fire place(s)
- Y
- Main
- Kitchen
- 0’0” x 0’0”
- Breakfast
- 0’0” x 0’0”
- Family
- 0’0” x 0’0”
- Dining
- 0’0” x 0’0”
- Living
- 0’0” x 0’0”
- Den
- 0’0” x 0’0”
- 2nd
- Prim Bdrm
- 0’0” x 0’0”
- 2nd Br
- 0’0” x 0’0”
- 3rd Br
- 0’0” x 0’0”
- 4th Br
- 0’0” x 0’0”
- Lower
- Great Rm
- 0’0” x 0’0”
Listing Brokerage
- MLS® Listing
- W9385650
- Brokerage
- RE/MAX PREMIER INC.
Similar homes for sale
These homes have similar price range, details and proximity to 344 Amos









