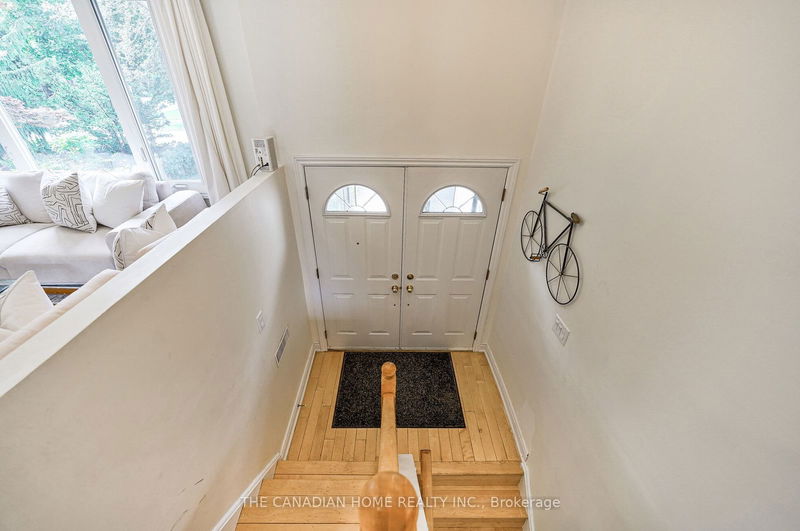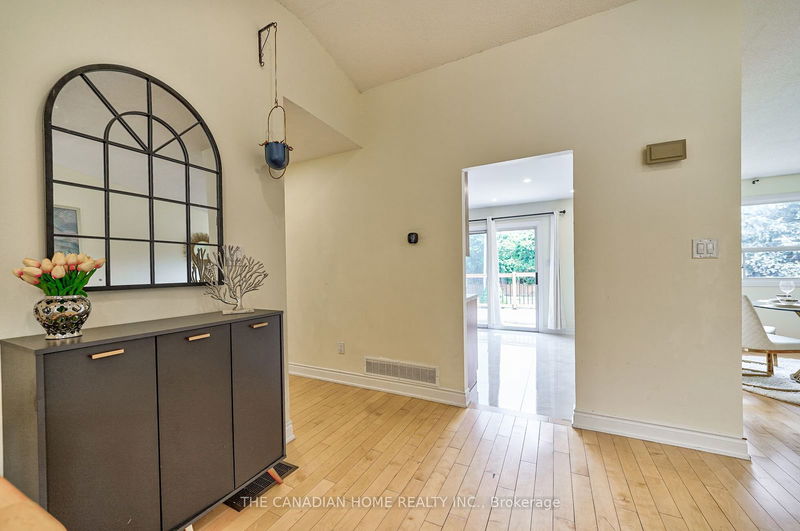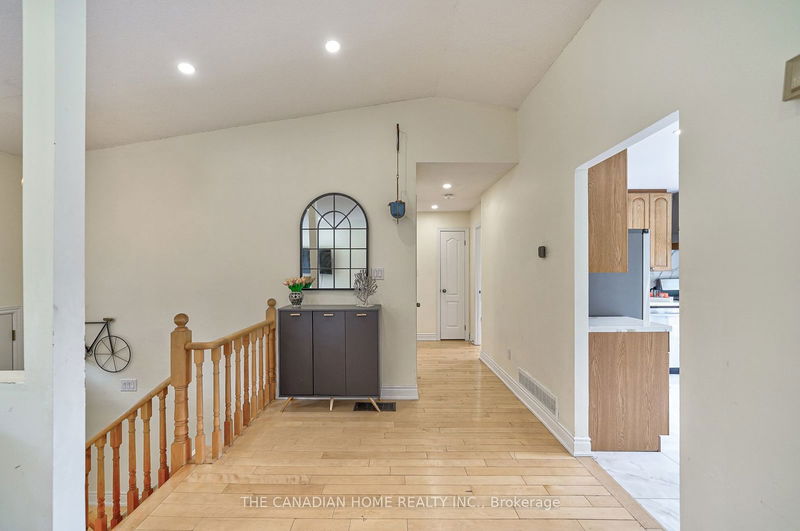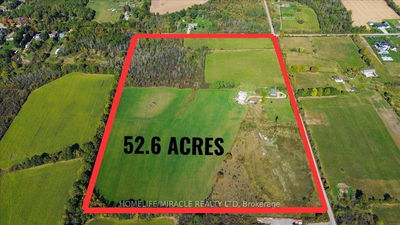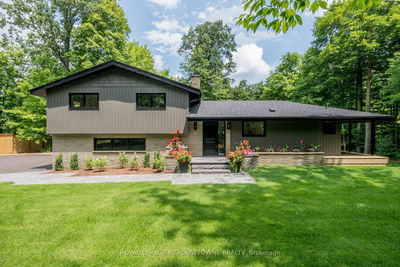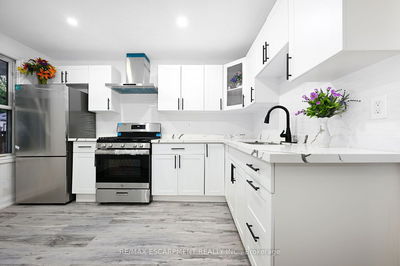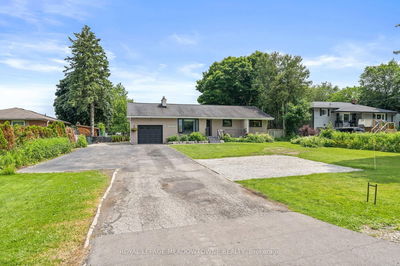6793 Segovia
Meadowvale | Mississauga
$1,099,000.00
Listed about 22 hours ago
- 3 bed
- 3 bath
- - sqft
- 6.0 parking
- Detached
Instant Estimate
$1,114,867
+$15,867 compared to list price
Upper range
$1,214,857
Mid range
$1,114,867
Lower range
$1,014,877
Property history
- Now
- Listed on Oct 7, 2024
Listed for $1,099,000.00
1 day on market
- Sep 9, 2024
- 29 days ago
Terminated
Listed for $1,099,000.00 • 28 days on market
- Jun 28, 2024
- 3 months ago
Terminated
Listed for $1,380,899.00 • about 2 months on market
- Jun 15, 2024
- 4 months ago
Terminated
Listed for $1,498,900.00 • 11 days on market
Location & area
Schools nearby
Home Details
- Description
- Stunning 3+2 Bed Detached Home with LEGAL Basement Suiteelegant living with income potential! This 2.5-bath raised bungalow, located in the sought-after family-friendly neighborhood of Meadowvale, features a 51-foot wide by 148-foot deep lot (Future Value). Enjoy a bright and spacious kitchen with a large glass door opening to a beautiful deck and backyard. The home boasts vaulted ceilings, open living and dining spaces, hardwood flooring throughout, Potlights & much more upgraded house. Parking for 6 vehicles. The legal basement includes a separate entrance, kitchen, and laundry. Walking Distance to Meadowvale Go Station, Meadowvale Town Centre, excellent schools, and parks, all within a vibrant community offering a strong sense of connection and access to various amenities.
- Additional media
- -
- Property taxes
- $5,594.00 per year / $466.17 per month
- Basement
- Apartment
- Basement
- Finished
- Year build
- -
- Type
- Detached
- Bedrooms
- 3 + 2
- Bathrooms
- 3
- Parking spots
- 6.0 Total | 2.0 Garage
- Floor
- -
- Balcony
- -
- Pool
- None
- External material
- Alum Siding
- Roof type
- -
- Lot frontage
- -
- Lot depth
- -
- Heating
- Forced Air
- Fire place(s)
- N
- Main
- Living
- 18’3” x 12’4”
- Dining
- 12’4” x 10’3”
- Kitchen
- 12’0” x 13’1”
- Prim Bdrm
- 11’7” x 14’0”
- 2nd Br
- 12’9” x 8’5”
- 3rd Br
- 16’6” x 9’8”
- Bsmt
- 4th Br
- 14’1” x 14’7”
- 5th Br
- 13’5” x 14’1”
- Living
- 18’9” x 13’9”
- Kitchen
- 18’9” x 13’9”
Listing Brokerage
- MLS® Listing
- W9385824
- Brokerage
- THE CANADIAN HOME REALTY INC.
Similar homes for sale
These homes have similar price range, details and proximity to 6793 Segovia

