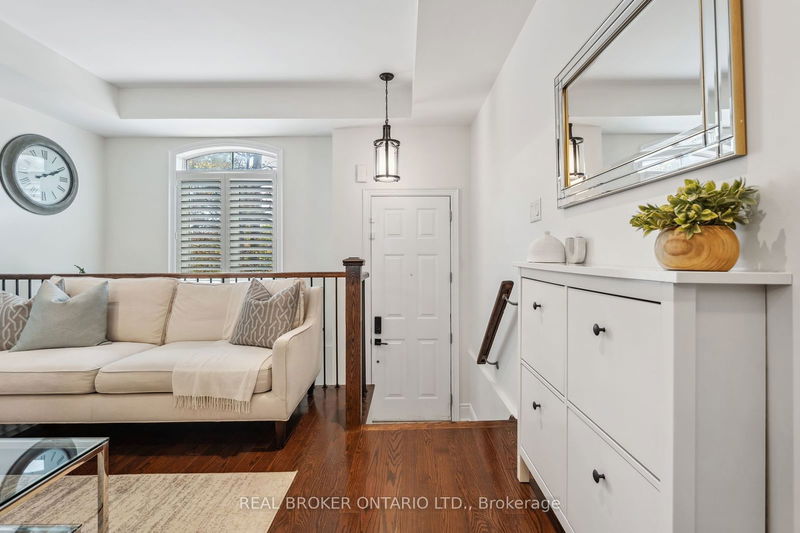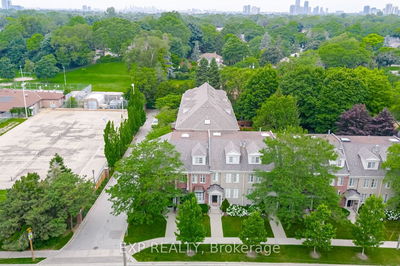26 Mendota
Stonegate-Queensway | Toronto
$1,249,000.00
Listed about 22 hours ago
- 3 bed
- 3 bath
- 1500-2000 sqft
- 2.0 parking
- Att/Row/Twnhouse
Instant Estimate
$1,261,789
+$12,789 compared to list price
Upper range
$1,368,609
Mid range
$1,261,789
Lower range
$1,154,968
Property history
- Now
- Listed on Oct 7, 2024
Listed for $1,249,000.00
1 day on market
- Sep 27, 2024
- 11 days ago
Terminated
Listed for $1,279,000.00 • 10 days on market
- Sep 19, 2024
- 19 days ago
Terminated
Listed for $1,099,900.00 • 8 days on market
Location & area
Schools nearby
Home Details
- Description
- Stunning And Spacious Executive townhome nestled in the peaceful and highly sought-after Stonegate neighbourhood. Over 1900 Sq Feet, 3 Bedroom, 3 Bath Townhouse With 2 Car Garage! Beautiful Open Concept Main floor With Fireplace And Walk Out To Sun Deck From your Gorgeous Eat-In Kitchen Including Centre Island & Granite Counters. Hardwood floors take you throughout the home. Upstairs you'll find two generous sunfilled bedrooms and a full washroom. Escape To Your 3rd Floor Master Retreat With Walk-In Closet, 5Pc Ensuite Including Separate Shower And Soaker Tub & a private Balcony. Discover a serene atmosphere in this exceptional home boasting a wide array of nearby amenities. You'll enjoy a short stroll or bike ride to restaurants, grocery stores, Humber Bay Shores & the Lake, Costco, Grand Avenue Park and so much more! NO FEES! Hurry - this one won't last!
- Additional media
- https://media.tre.media/sites/jneglkn/unbranded
- Property taxes
- $4,570.69 per year / $380.89 per month
- Basement
- Part Bsmt
- Year build
- 6-15
- Type
- Att/Row/Twnhouse
- Bedrooms
- 3
- Bathrooms
- 3
- Parking spots
- 2.0 Total | 2.0 Garage
- Floor
- -
- Balcony
- -
- Pool
- None
- External material
- Brick
- Roof type
- -
- Lot frontage
- -
- Lot depth
- -
- Heating
- Forced Air
- Fire place(s)
- Y
- Main
- Living
- 10’12” x 10’8”
- Dining
- 10’12” x 9’1”
- Kitchen
- 13’1” x 12’0”
- 2nd
- 2nd Br
- 13’1” x 10’12”
- 3rd Br
- 13’1” x 12’10”
- 3rd
- Prim Bdrm
- 16’12” x 13’1”
Listing Brokerage
- MLS® Listing
- W9385834
- Brokerage
- REAL BROKER ONTARIO LTD.
Similar homes for sale
These homes have similar price range, details and proximity to 26 Mendota









