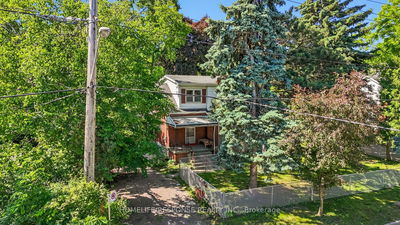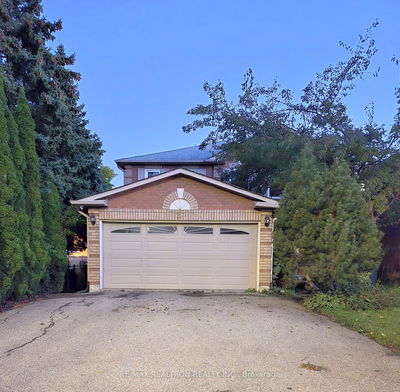26 Regis
Vales of Castlemore | Brampton
$1,524,999.00
Listed about 24 hours ago
- 4 bed
- 4 bath
- - sqft
- 6.0 parking
- Detached
Instant Estimate
$1,459,912
-$65,087 compared to list price
Upper range
$1,561,756
Mid range
$1,459,912
Lower range
$1,358,067
Property history
- Now
- Listed on Oct 7, 2024
Listed for $1,524,999.00
1 day on market
- Aug 5, 2024
- 2 months ago
Terminated
Listed for $1,569,999.00 • 2 months on market
- Feb 12, 2024
- 8 months ago
Suspended
Listed for $1,595,000.00 • about 2 months on market
Location & area
Schools nearby
Home Details
- Description
- Welcome to the Elegant Chateau of Castlemore!!!!. This Stunning home with Metal Roof and Customized Craftmanship Concrete Driveway. This 4 bedroom plus 2 Bedroom in the basement residence os living at its finest with a premium lot. Separate Side Door entrance to the Basement, with Private Patio fully fenced. The Main floor features the Living Room and the family room with open concept to the Upgraded Kitchen, perfect for family gatherings and entertaining both for inside and outside entertainment. Beautifully landscaped Front and Backyard. Tranquility luxury relaxing outdoor living space. Finished Basement apartment with separate laundry room , 2 bedrooms. This property is located in a desirable neighborhood very safe for children.
- Additional media
- -
- Property taxes
- $7,350.00 per year / $612.50 per month
- Basement
- Finished
- Basement
- Sep Entrance
- Year build
- -
- Type
- Detached
- Bedrooms
- 4 + 2
- Bathrooms
- 4
- Parking spots
- 6.0 Total | 2.0 Garage
- Floor
- -
- Balcony
- -
- Pool
- None
- External material
- Brick
- Roof type
- -
- Lot frontage
- -
- Lot depth
- -
- Heating
- Forced Air
- Fire place(s)
- Y
- Main
- Family
- 54’11” x 39’10”
- Living
- 37’8” x 33’4”
- Dining
- 37’8” x 32’10”
- Breakfast
- 49’2” x 32’10”
- Kitchen
- 39’5” x 32’10”
- 2nd
- Prim Bdrm
- 62’12” x 41’0”
- 2nd Br
- 39’5” x 34’12”
- 3rd Br
- 34’12” x 32’10”
- 4th Br
- 37’8” x 32’12”
- Bsmt
- Living
- 0’0” x 0’0”
- 5th Br
- 0’0” x 0’0”
- Br
- 0’0” x 0’0”
Listing Brokerage
- MLS® Listing
- W9385963
- Brokerage
- ROYAL LEPAGE TERREQUITY REALTY
Similar homes for sale
These homes have similar price range, details and proximity to 26 Regis









