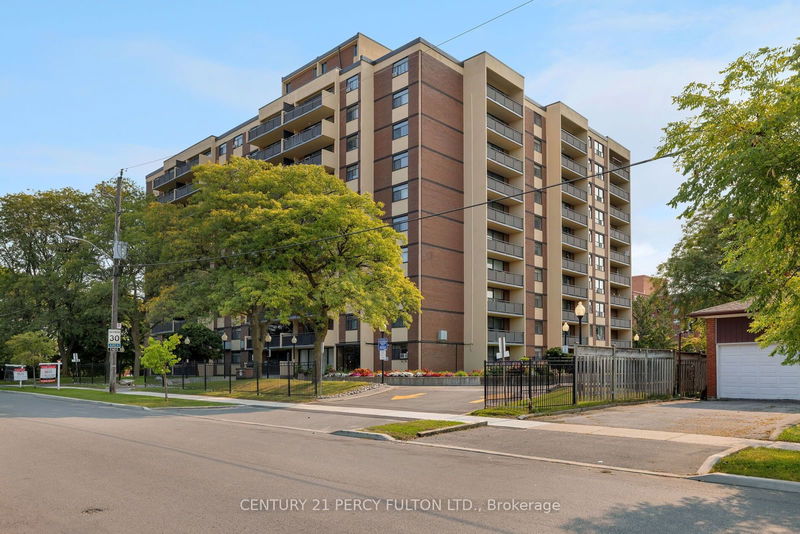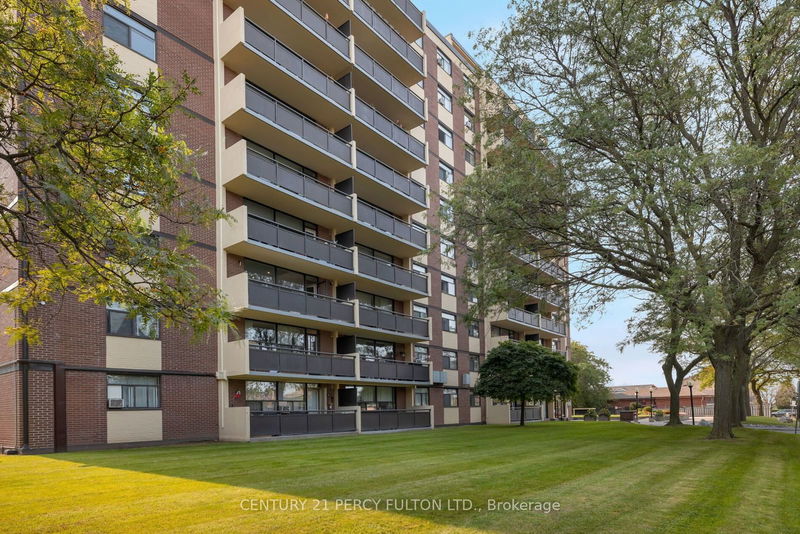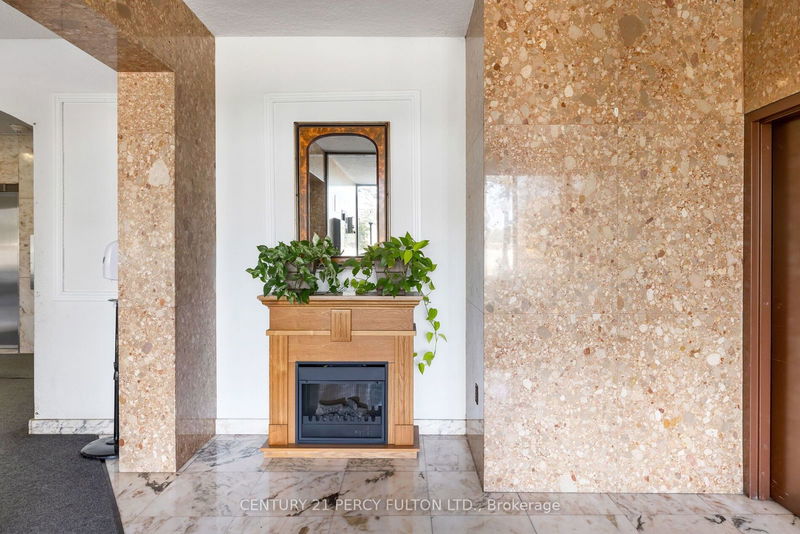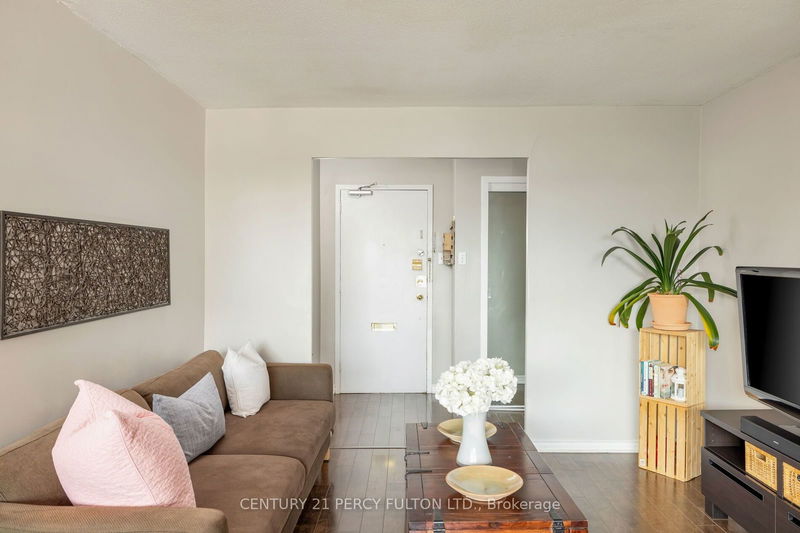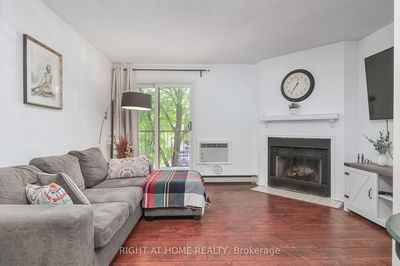201 - 5 Frith
Glenfield-Jane Heights | Toronto
$475,000.00
Listed 2 days ago
- 2 bed
- 2 bath
- 1000-1199 sqft
- 1.0 parking
- Condo Apt
Instant Estimate
$461,074
-$13,926 compared to list price
Upper range
$506,790
Mid range
$461,074
Lower range
$415,358
Property history
- Now
- Listed on Oct 7, 2024
Listed for $475,000.00
2 days on market
Location & area
Schools nearby
Home Details
- Description
- Clean And Bright Large 2Br+Den (can be used as a Bedroom, Large Home Office Or Nursery). Great For Both Living & Dining Areas. Perfect For Entertaining. Not An Inch Of Wasted Space. Hardwood Floor Throughout. Updated Kitchen w/ Stainless Steel Appliances and Laundry Ensuite! Walk-Out To Large Open Balcony Facing East. The Spacious Primary Bedroom Includes An Exceptional Walk-In Closet and Bathroom! Well Maintained Building. Large Yard/Green space with Gazebos, Picnic Area and Large Area for Outdoor Play And Includes 1 Parking Space. Maintenance Fee Includes Water, Heat, Hydro!
- Additional media
- https://tours.bhtours.ca/201-5-frith-road/
- Property taxes
- $1,173.00 per year / $97.75 per month
- Condo fees
- $1,133.76
- Basement
- None
- Year build
- -
- Type
- Condo Apt
- Bedrooms
- 2 + 1
- Bathrooms
- 2
- Pet rules
- Restrict
- Parking spots
- 1.0 Total | 1.0 Garage
- Parking types
- Owned
- Floor
- -
- Balcony
- Open
- Pool
- -
- External material
- Brick
- Roof type
- -
- Lot frontage
- -
- Lot depth
- -
- Heating
- Baseboard
- Fire place(s)
- N
- Locker
- Exclusive
- Building amenities
- Bbqs Allowed, Exercise Room, Outdoor Pool, Party/Meeting Room, Visitor Parking
- Main
- Living
- 19’7” x 18’4”
- Dining
- 19’7” x 18’4”
- Kitchen
- 13’5” x 7’9”
- Prim Bdrm
- 21’8” x 13’9”
- Br
- 11’10” x 11’2”
- Den
- 8’6” x 8’6”
Listing Brokerage
- MLS® Listing
- W9385019
- Brokerage
- CENTURY 21 PERCY FULTON LTD.
Similar homes for sale
These homes have similar price range, details and proximity to 5 Frith
