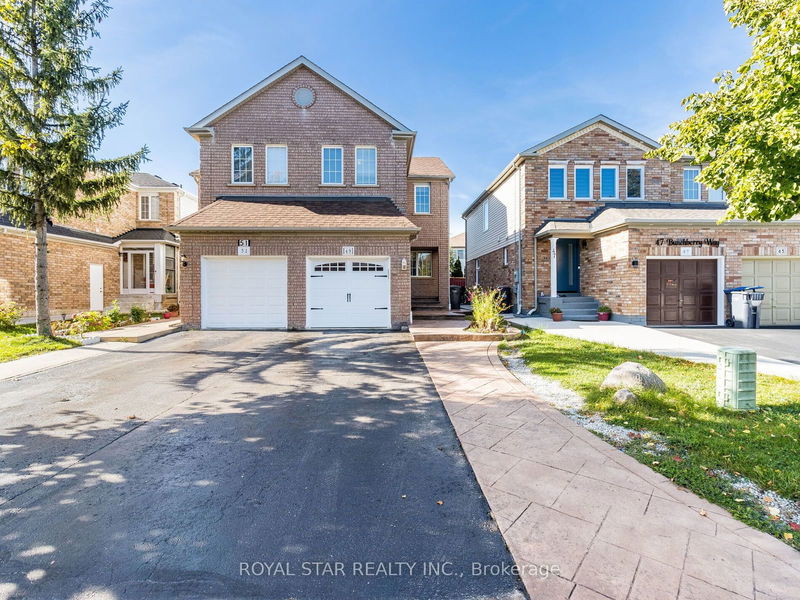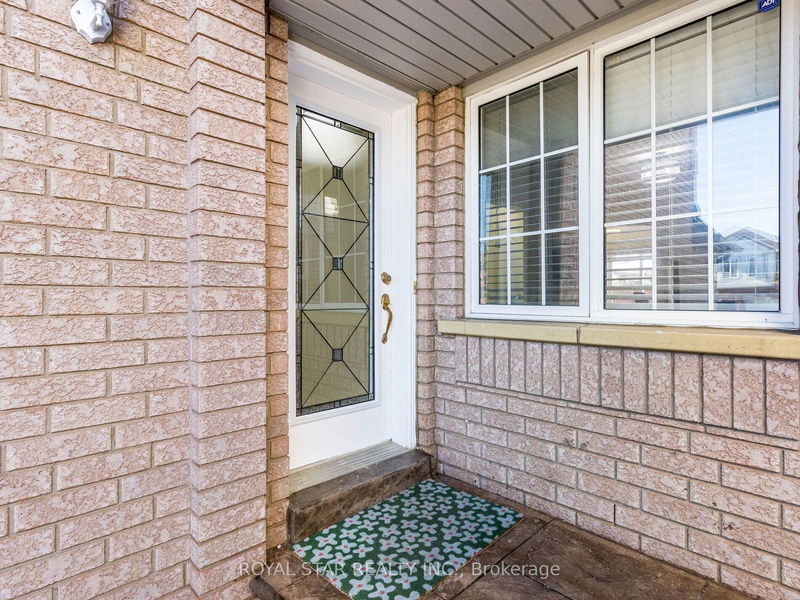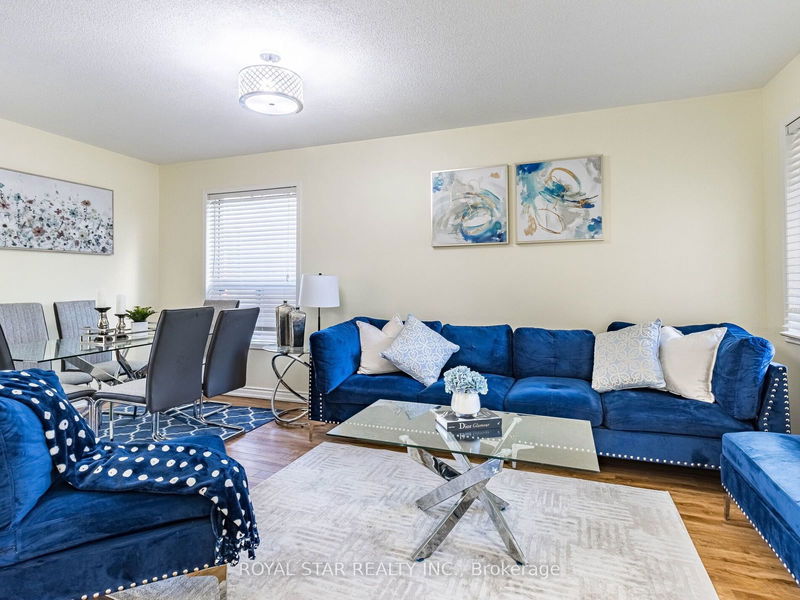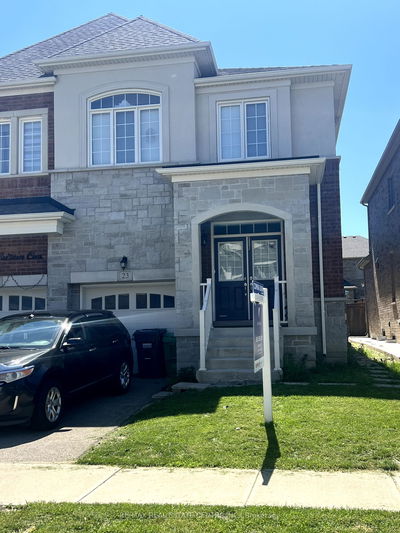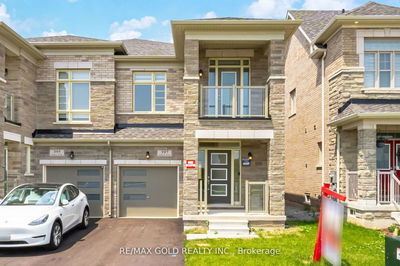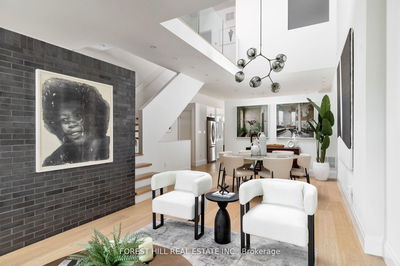49 Bunchberry
Sandringham-Wellington | Brampton
$1,080,000.00
Listed about 20 hours ago
- 4 bed
- 4 bath
- - sqft
- 3.0 parking
- Semi-Detached
Instant Estimate
$1,049,970
-$30,030 compared to list price
Upper range
$1,107,762
Mid range
$1,049,970
Lower range
$992,178
Property history
- Now
- Listed on Oct 7, 2024
Listed for $1,080,000.00
1 day on market
Location & area
Schools nearby
Home Details
- Description
- This Beautiful Semi-Detached, Excellent For First Time Buyer, Located In High Demand Area. Main Floor Offers Combined Living & Dining With Eat-In Kitchen W/ Breakfast Area. Laminate Floors On Main Floor & Through-Out 2nd Floor. Master Bedroom W/ Double Closet And 4Pc En-Suite. Family Room On 2nd Floor Can Be Used As 4th Bedroom. Finished Basement, Entrance To The House From The Garage. Pattern Concrete Front And Back Patio. Furnace in 2020.Upgraded Main Floor With Modern Ceramic Tiles , Kitchen With New Cabinets And Quartz Counter Top. Upgraded Washrooms. New Garage Door.
- Additional media
- https://view.tours4listings.com/49-bunchberry-way-brampton/nb/
- Property taxes
- $4,333.93 per year / $361.16 per month
- Basement
- Finished
- Year build
- -
- Type
- Semi-Detached
- Bedrooms
- 4
- Bathrooms
- 4
- Parking spots
- 3.0 Total | 1.0 Garage
- Floor
- -
- Balcony
- -
- Pool
- None
- External material
- Brick
- Roof type
- -
- Lot frontage
- -
- Lot depth
- -
- Heating
- Forced Air
- Fire place(s)
- N
- Main
- Living
- 17’9” x 10’1”
- Kitchen
- 16’6” x 12’12”
- Dining
- 16’6” x 12’12”
- Breakfast
- 16’6” x 12’12”
- 2nd
- Family
- 13’12” x 9’7”
- Prim Bdrm
- 12’12” x 9’10”
- 2nd Br
- 9’10” x 8’12”
- 3rd Br
- 7’9” x 8’6”
Listing Brokerage
- MLS® Listing
- W9385059
- Brokerage
- ROYAL STAR REALTY INC.
Similar homes for sale
These homes have similar price range, details and proximity to 49 Bunchberry
