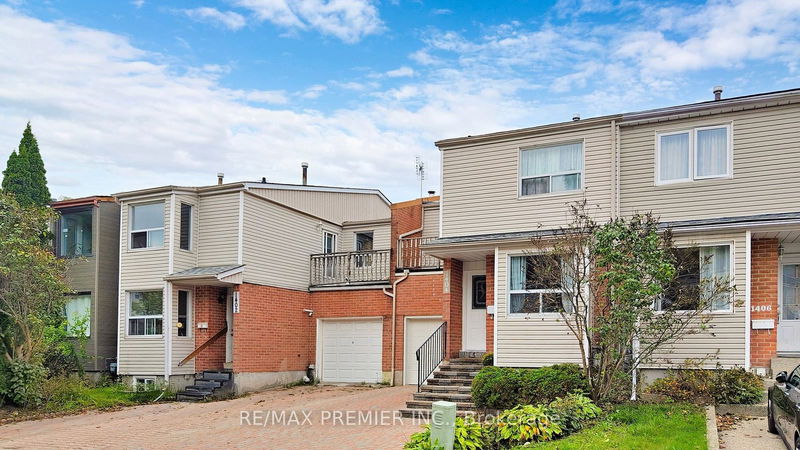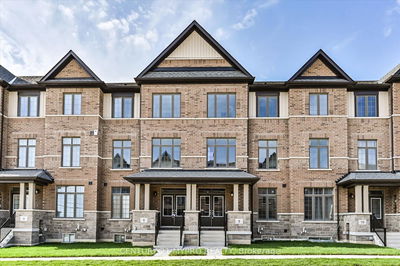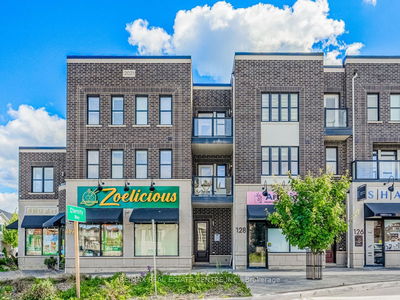1404 Nesdale
Lorne Park | Mississauga
$799,000.00
Listed 2 days ago
- 3 bed
- 4 bath
- 1100-1500 sqft
- 4.0 parking
- Att/Row/Twnhouse
Instant Estimate
$860,287
+$61,287 compared to list price
Upper range
$918,243
Mid range
$860,287
Lower range
$802,331
Property history
- Now
- Listed on Oct 7, 2024
Listed for $799,000.00
2 days on market
- Oct 3, 2024
- 6 days ago
Terminated
Listed for $849,000.00 • 4 days on market
- Oct 2, 2024
- 7 days ago
Terminated
Listed for $949,000.00 • 1 day on market
Location & area
Schools nearby
Home Details
- Description
- Amazing Location In Central Lorne Park Area. Fantastic Freehold Urban Style 3 Bedrooms And 4 Bathrooms Townhouse On A Cul De Sac. Upgraded Bathrooms. South Exposure W/O Backyard Leading To A Ravine With A Creek And A Waterfall. Close To Jack Darling Memorial Park And Rattray Marsh Conservation Trail, Port Credits Harbour Front, Shops, And Restaurants. Easy Access To Public Transit, Clarkson Go Train & QEW. Blend The Very Best Of City Life With The Warm Embrace Of Nature, Within The Amazing Privacy Of Your Own Home. Wood Burning Fireplace Furnace, A/C And Hot Water Tank Are Owned.
- Additional media
- https://www.winsold.com/tour/371254
- Property taxes
- $4,127.39 per year / $343.95 per month
- Basement
- Part Fin
- Year build
- 31-50
- Type
- Att/Row/Twnhouse
- Bedrooms
- 3 + 1
- Bathrooms
- 4
- Parking spots
- 4.0 Total | 1.0 Garage
- Floor
- -
- Balcony
- -
- Pool
- None
- External material
- Brick
- Roof type
- -
- Lot frontage
- -
- Lot depth
- -
- Heating
- Forced Air
- Fire place(s)
- Y
- Main
- Kitchen
- 8’8” x 13’2”
- Dining
- 8’11” x 12’4”
- Living
- 12’5” x 14’3”
- Laundry
- 3’5” x 15’1”
- 2nd
- Prim Bdrm
- 12’10” x 15’8”
- 2nd Br
- 12’10” x 14’7”
- 3rd Br
- 9’9” x 14’11”
- Bsmt
- Rec
- 30’2” x 12’0”
- Sitting
- 13’8” x 12’2”
Listing Brokerage
- MLS® Listing
- W9385091
- Brokerage
- RE/MAX PREMIER INC.
Similar homes for sale
These homes have similar price range, details and proximity to 1404 Nesdale









