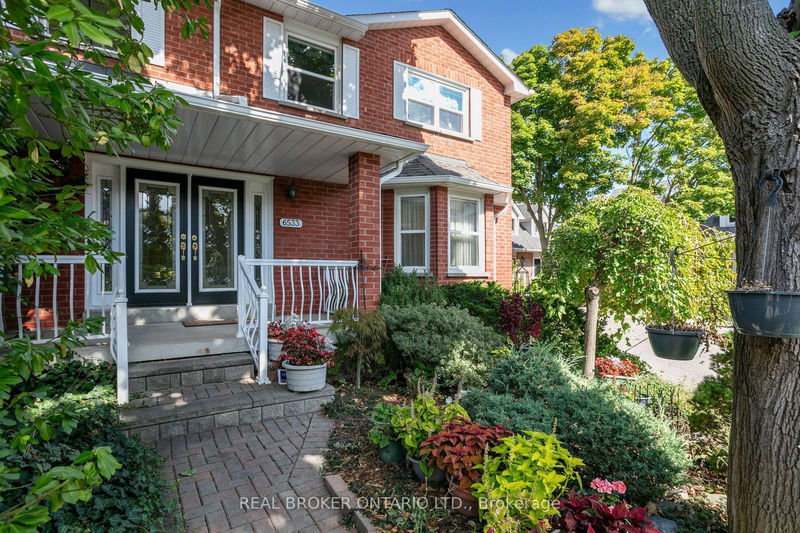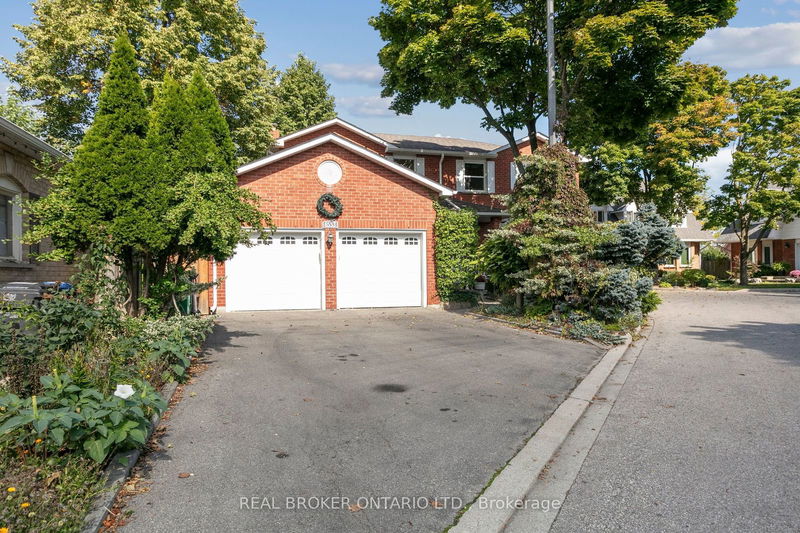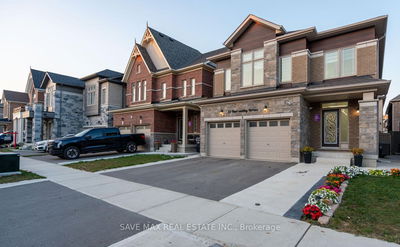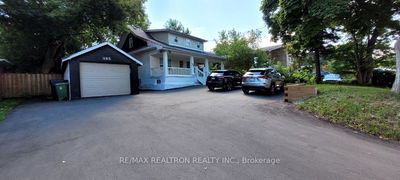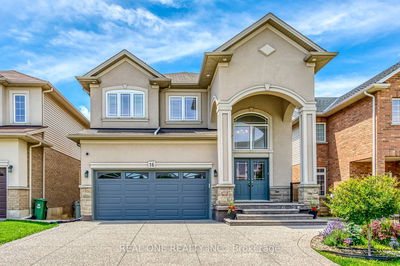6533 Mockingbird
Lisgar | Mississauga
$1,399,999.00
Listed 2 days ago
- 4 bed
- 4 bath
- 2500-3000 sqft
- 6.0 parking
- Detached
Instant Estimate
$1,372,509
-$27,490 compared to list price
Upper range
$1,471,917
Mid range
$1,372,509
Lower range
$1,273,102
Open House
Property history
- Now
- Listed on Oct 7, 2024
Listed for $1,399,999.00
2 days on market
Location & area
Schools nearby
Home Details
- Description
- Nestled in the prestigious Trelawny Estates community of Lisgar, this well-maintained, 4-bedroom, 3.5-bathroom home offers nearly 4000 sq.ft. of living space. The spacious basement includes a living room with a wood-burning fireplace, rec room, sitting room, 4-piece bath, and a storage area perfect for family gatherings or additional living space. Lovingly cared for by the original owner for 38 years, this home showcases pride of ownership with beautiful landscaping, including a serene pond and deck. Located on a quiet, child-safe cul-de-sac, this spacious family home features hardwood flooring throughout the entire second floor, providing both elegance and comfort. The main floor boasts a bright living area with a charming bay window, and the family room features a cozy gas fireplace. The property includes an attached garage and a driveway with room for up to 6 cars, along with direct entrance from the garage into the home for added convenience. This move-in ready home comes with virtual renovation and staging concepts, offering you a glimpse of the endless possibilities to make it your own. Just steps from top-rated schools, bus stops, shopping, recreational facilities, and major highways, this home offers the perfect blend of convenience and comfort. Don't miss this incredible opportunity to own a home in the sought-after Trelawny Estates community. With its spacious layout, well-kept grounds, and endless potential, this property is perfect for a growing family. Schedule your private showing today and envision the possibilities of making this house your dream home!
- Additional media
- https://sites.odyssey3d.ca/mls/159504251
- Property taxes
- $6,523.29 per year / $543.61 per month
- Basement
- Finished
- Year build
- 31-50
- Type
- Detached
- Bedrooms
- 4
- Bathrooms
- 4
- Parking spots
- 6.0 Total | 2.0 Garage
- Floor
- -
- Balcony
- -
- Pool
- None
- External material
- Brick
- Roof type
- -
- Lot frontage
- -
- Lot depth
- -
- Heating
- Forced Air
- Fire place(s)
- Y
- Main
- Living
- 15’8” x 14’0”
- Dining
- 12’4” x 11’12”
- Kitchen
- 15’7” x 15’10”
- Family
- 20’4” x 12’9”
- 2nd
- Prim Bdrm
- 22’2” x 28’5”
- Bathroom
- 10’10” x 11’3”
- 2nd Br
- 13’10” x 11’3”
- 3rd Br
- 8’8” x 12’7”
- 4th Br
- 8’10” x 10’3”
- Bsmt
- Living
- 25’4” x 12’2”
- Rec
- 28’3” x 12’8”
- Bathroom
- 7’1” x 7’3”
Listing Brokerage
- MLS® Listing
- W9385118
- Brokerage
- REAL BROKER ONTARIO LTD.
Similar homes for sale
These homes have similar price range, details and proximity to 6533 Mockingbird
