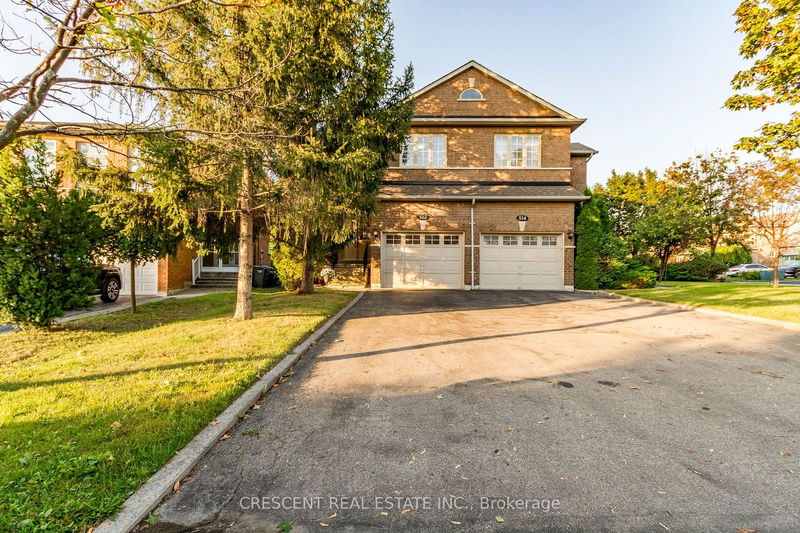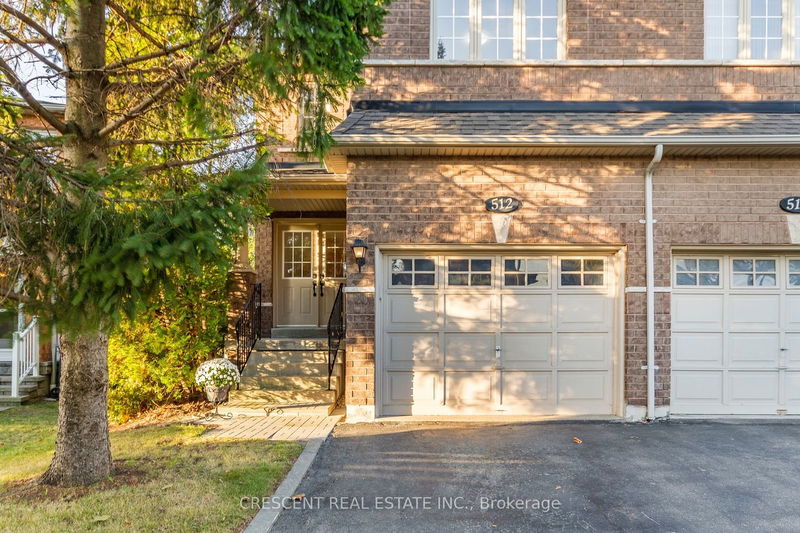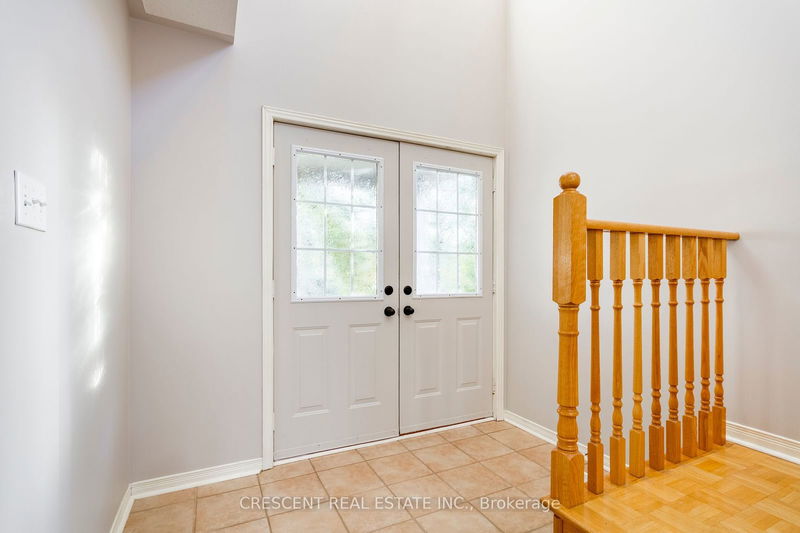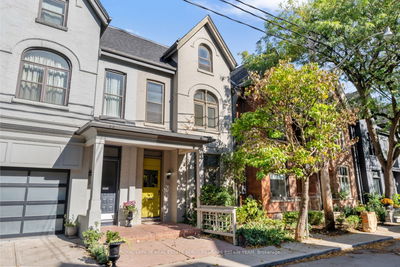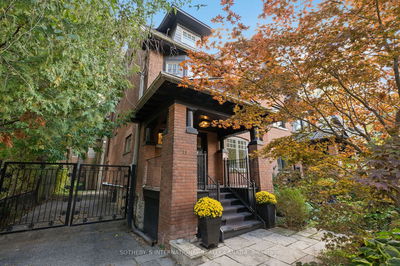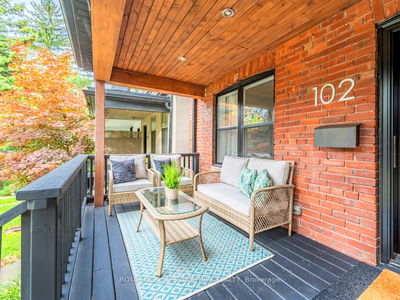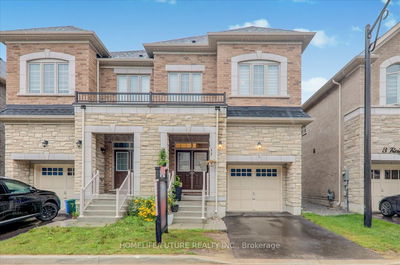512 Cottagers Green
Cooksville | Mississauga
$1,098,000.00
Listed 3 days ago
- 4 bed
- 3 bath
- 1500-2000 sqft
- 4.0 parking
- Semi-Detached
Instant Estimate
$1,130,155
+$32,155 compared to list price
Upper range
$1,214,786
Mid range
$1,130,155
Lower range
$1,045,525
Property history
- Now
- Listed on Oct 7, 2024
Listed for $1,098,000.00
3 days on market
Location & area
Schools nearby
Home Details
- Description
- Discover the potential of this spacious 4-bedroom, 3-bathroom semi-detached home in the sought-after Cooksville neighbourhood! Nestled on a quiet street, this well-maintained property offers an incredible opportunity to create your dream home. With solid bones and a functional layout, this home is move-in ready yet has exciting potential for renovations to modernize and add value. The generous living and dining areas are perfect for family living and entertaining, while the bright kitchen offers ample storage and space for upgrades to suit your personal taste. Upstairs, you'll find four well-sized bedrooms, including a primary suite with an ensuite bath. The partially finished basement adds flexibility, offering room for a rec area, basement rental suite and much more! Minutes to schools, parks, shopping, miway, Cooksville GO. **Some images virtually staged**
- Additional media
- https://unbranded.youriguide.com/512_cottagers_green_dr_mississauga_on/
- Property taxes
- $6,001.00 per year / $500.08 per month
- Basement
- Full
- Basement
- Unfinished
- Year build
- -
- Type
- Semi-Detached
- Bedrooms
- 4 + 1
- Bathrooms
- 3
- Parking spots
- 4.0 Total | 1.0 Garage
- Floor
- -
- Balcony
- -
- Pool
- None
- External material
- Brick
- Roof type
- -
- Lot frontage
- -
- Lot depth
- -
- Heating
- Forced Air
- Fire place(s)
- Y
- Main
- Living
- 18’4” x 14’12”
- Kitchen
- 438’6” x 9’9”
- Dining
- 11’12” x 8’7”
- Bathroom
- 9’9” x 4’10”
- 2nd
- Prim Bdrm
- 16’12” x 11’5”
- Bathroom
- 7’9” x 7’1”
- 2nd Br
- 12’0” x 8’10”
- 3rd Br
- 11’5” x 9’1”
- 4th Br
- 10’9” x 9’0”
- Bathroom
- 8’0” x 4’11”
- Bsmt
- Rec
- 22’5” x 19’7”
- Utility
- 30’3” x 18’8”
Listing Brokerage
- MLS® Listing
- W9385170
- Brokerage
- CRESCENT REAL ESTATE INC.
Similar homes for sale
These homes have similar price range, details and proximity to 512 Cottagers Green
