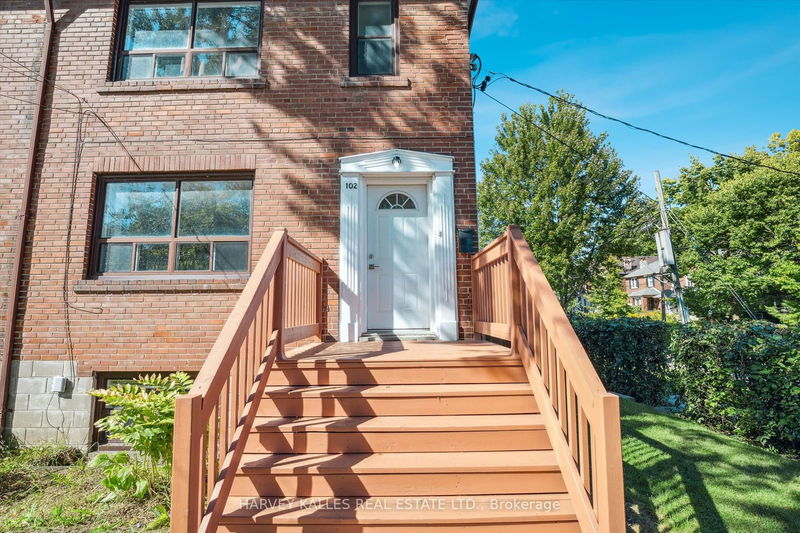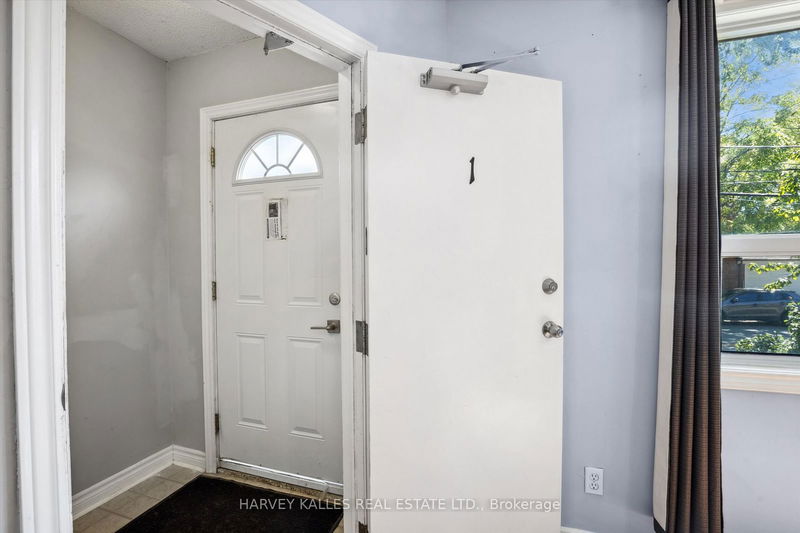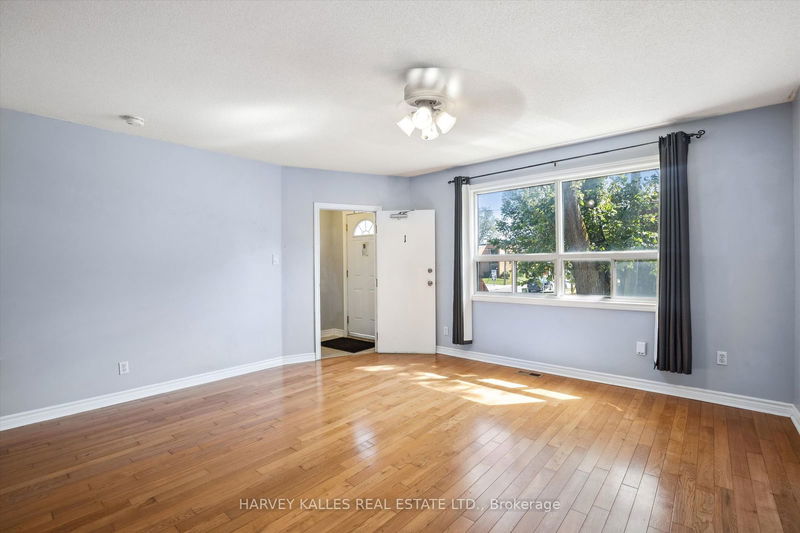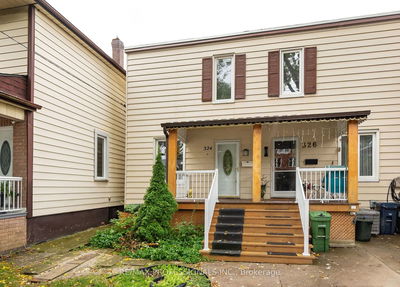102 Stanley
Mimico | Toronto
$979,000.00
Listed about 19 hours ago
- 2 bed
- 3 bath
- - sqft
- 8.0 parking
- Semi-Detached
Instant Estimate
$1,020,733
+$41,733 compared to list price
Upper range
$1,146,409
Mid range
$1,020,733
Lower range
$895,058
Property history
- Now
- Listed on Oct 7, 2024
Listed for $979,000.00
1 day on market
- Sep 11, 2024
- 27 days ago
Terminated
Listed for $1,295,000.00 • 26 days on market
Location & area
Schools nearby
Home Details
- Description
- Fantastic Opportunity In The Heart Of Mimico! This Well-Maintained Semi-Detached Home, Situated On An Oversized Lot, Offers The Flexibility To Live In Or Rent Out Three Separate Units. The Main And Second Floors, Accessible From The Front Foyer, Each Feature One-Bedroom Suites. The Main Unit Includes A Spacious Living/Dining Area With A Large Window, Along With A Kitchen With Quartz Countertop, And Bathroom. The Second-Floor Unit Has Been Tastefully Upgraded With An Open-Concept Kitchen With Quartz Countertop, Living Area, And Bathroom. The Lower-Level Unit Offers Two Bedrooms, With One Easily Converted Into A Living Room, Plus A Kitchen And Bathroom. Updated With Beautiful Vinyl Floors And Accessible Through A Separate Entrance. Shared Laundry Is Available To All Units. Plus Interlock Patio And Parking In Rear! New Hot Water Heater (23'), & New PVR Sewer Piping! This Oversized Lot Comprises Two Parcels, Presenting Potential For Future Severance, A Garden Suite, Laneway House, Or Garage. This Exceptional Investment Is Priced To Offer Significant Future Growth. Just A 5-Minute Walk To Mimico GO Station, Across The Street From Stanley Park and Library, With A Grocery Store, Lake Ontario And More Nearby. Don't Miss This Opportunity!
- Additional media
- -
- Property taxes
- $4,320.35 per year / $360.03 per month
- Basement
- Apartment
- Basement
- Sep Entrance
- Year build
- -
- Type
- Semi-Detached
- Bedrooms
- 2 + 2
- Bathrooms
- 3
- Parking spots
- 8.0 Total
- Floor
- -
- Balcony
- -
- Pool
- None
- External material
- Brick
- Roof type
- -
- Lot frontage
- -
- Lot depth
- -
- Heating
- Forced Air
- Fire place(s)
- N
- Main
- Living
- 15’1” x 14’9”
- Kitchen
- 8’6” x 9’6”
- Br
- 10’2” x 12’6”
- 2nd
- Living
- 9’10” x 14’1”
- Kitchen
- 8’10” x 11’2”
- Br
- 12’6” x 13’5”
- Lower
- Kitchen
- 9’10” x 9’6”
- Br
- 8’6” x 10’6”
- Br
- 11’6” x 14’9”
- Laundry
- 7’3” x 9’2”
Listing Brokerage
- MLS® Listing
- W9385210
- Brokerage
- HARVEY KALLES REAL ESTATE LTD.
Similar homes for sale
These homes have similar price range, details and proximity to 102 Stanley









