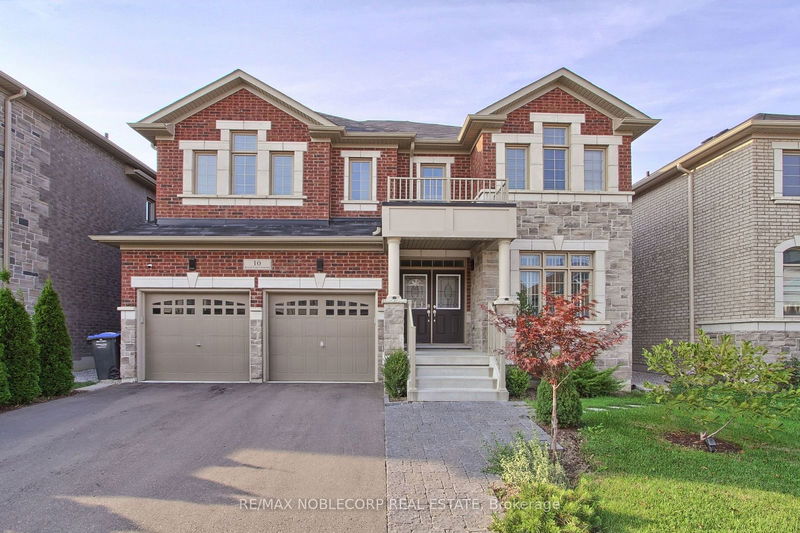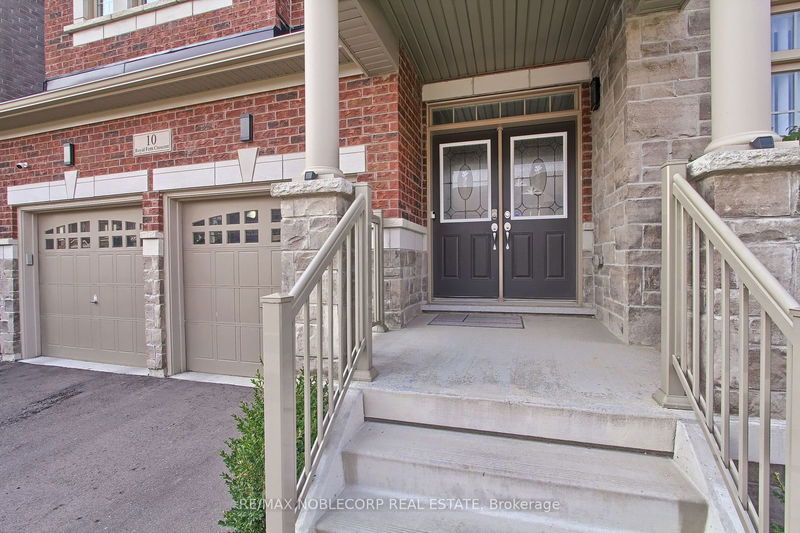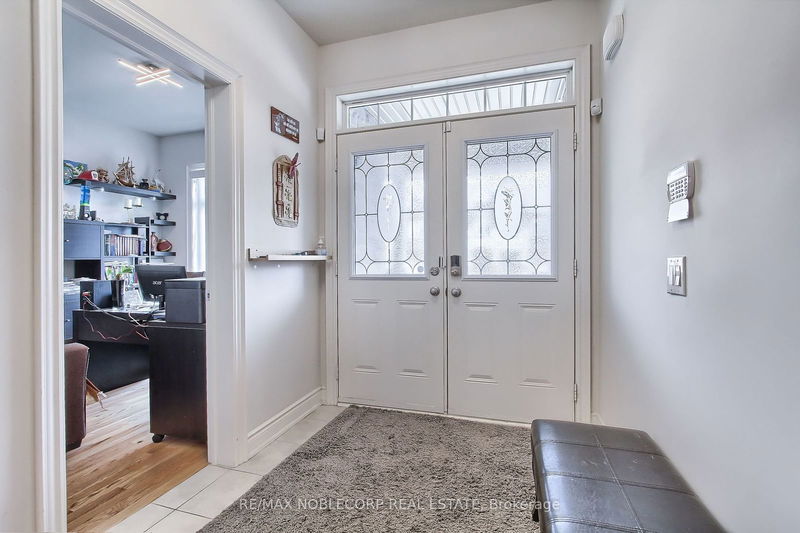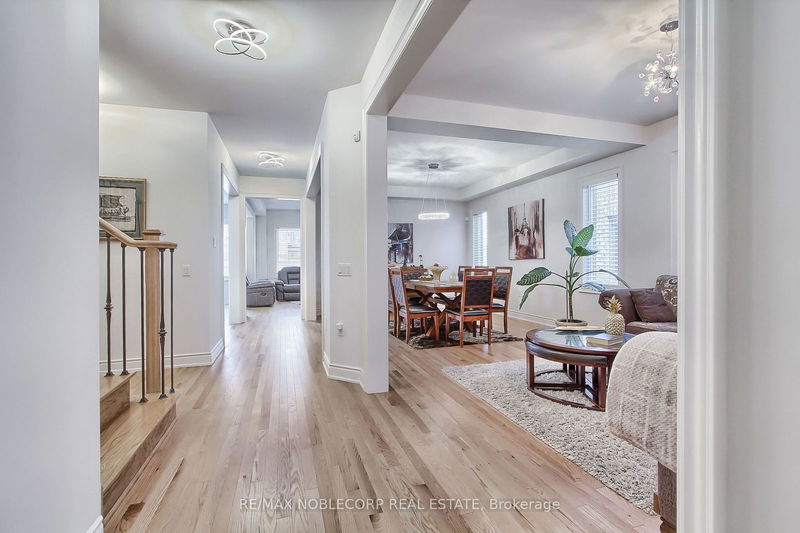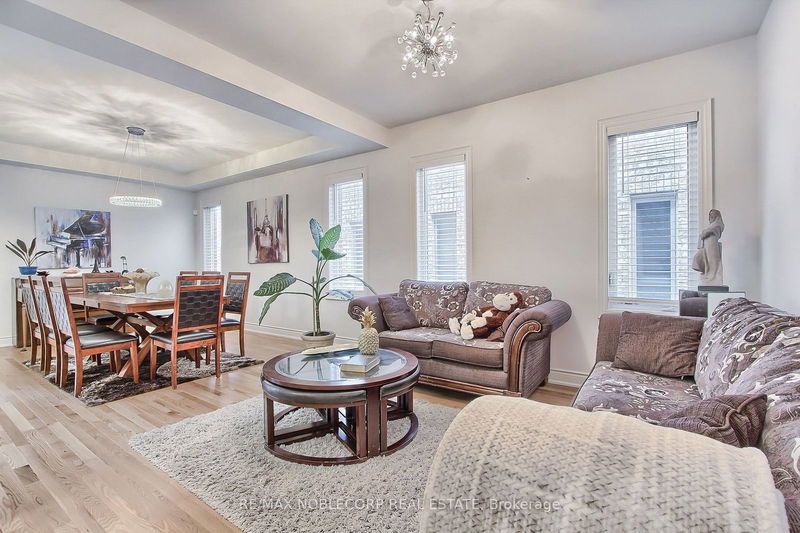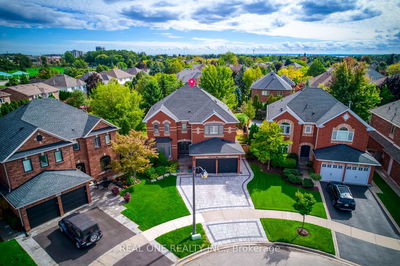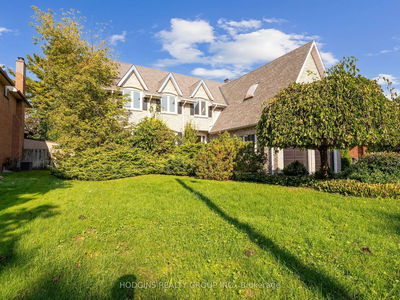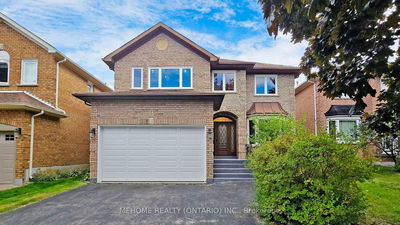10 Royal Fern
Caledon Village | Caledon
$1,987,000.00
Listed 10 days ago
- 5 bed
- 6 bath
- 3000-3500 sqft
- 5.0 parking
- Detached
Instant Estimate
$1,888,122
-$98,878 compared to list price
Upper range
$2,053,746
Mid range
$1,888,122
Lower range
$1,722,498
Property history
- Now
- Listed on Oct 7, 2024
Listed for $1,987,000.00
10 days on market
Location & area
Schools nearby
Home Details
- Description
- Welcome to this Stunning, Luxurious, Well Maintained Almost Brand New,5 Bedrooms, Baths Detached Home in Charming Village Of Caledon! Double Door Entry, Stone & Brick Elevation, Gorgeous Extended Gourmet Kitchen Features High End Jenn Air Built-In Stainless Steel Appliances. Porcelain Tiles, Quartz Counter Top. Backsplash. Upgraded Hardwood Flooring On Main Level & Second Floor Hallway. Legal Separate Entrance to Basement by Builder, Basement Apartment With Large Windows Throughout .Office On Main Floor, Security Cameras, Short Distance To Creek, Hwy 410, Parks, Schools & Brampton Fairgrounds!!! Etobicoke
- Additional media
- -
- Property taxes
- $6,815.14 per year / $567.93 per month
- Basement
- Sep Entrance
- Basement
- Walk-Up
- Year build
- -
- Type
- Detached
- Bedrooms
- 5 + 2
- Bathrooms
- 6
- Parking spots
- 5.0 Total | 2.0 Garage
- Floor
- -
- Balcony
- -
- Pool
- None
- External material
- Brick
- Roof type
- -
- Lot frontage
- -
- Lot depth
- -
- Heating
- Forced Air
- Fire place(s)
- Y
- Main
- Office
- 10’0” x 9’0”
- Living
- 11’3” x 10’0”
- Dining
- 15’5” x 12’0”
- Kitchen
- 16’0” x 10’0”
- Family
- 16’7” x 12’8”
- Breakfast
- 16’0” x 11’7”
- Upper
- Prim Bdrm
- 18’12” x 12’12”
- 2nd Br
- 12’8” x 10’12”
- 3rd Br
- 15’10” x 13’2”
- 4th Br
- 12’0” x 11’5”
- 5th Br
- 12’12” x 10’12”
- Lower
- Kitchen
- 0’0” x 0’0”
Listing Brokerage
- MLS® Listing
- W9385243
- Brokerage
- RE/MAX NOBLECORP REAL ESTATE
Similar homes for sale
These homes have similar price range, details and proximity to 10 Royal Fern
