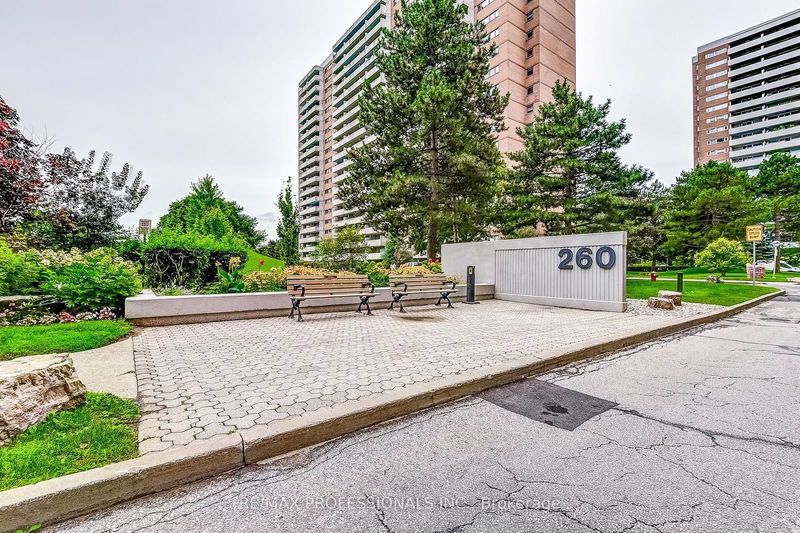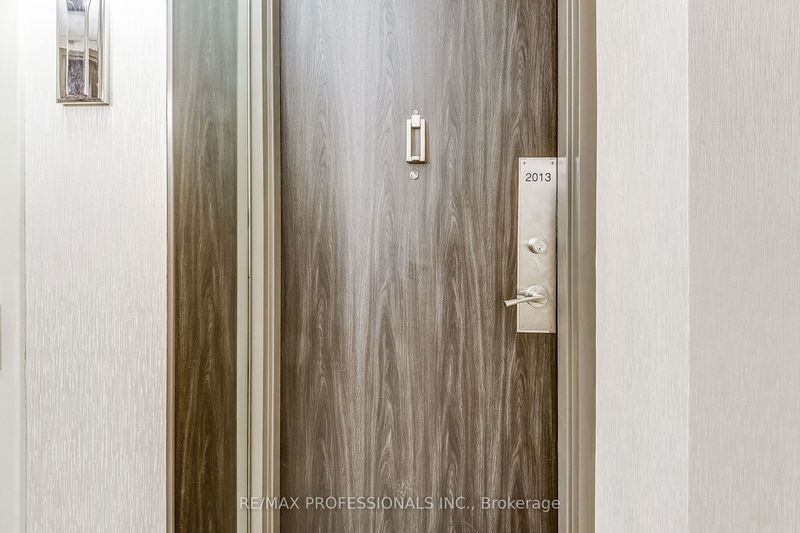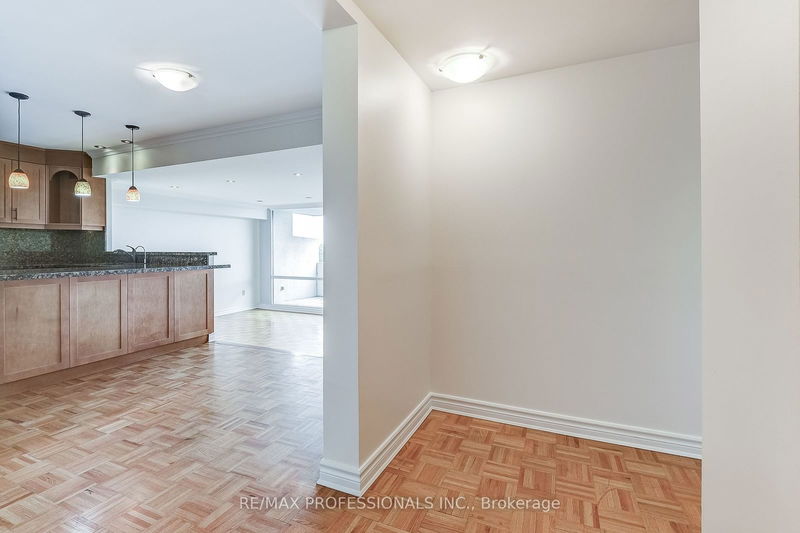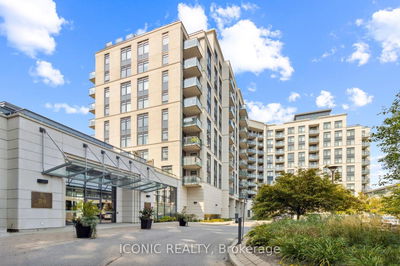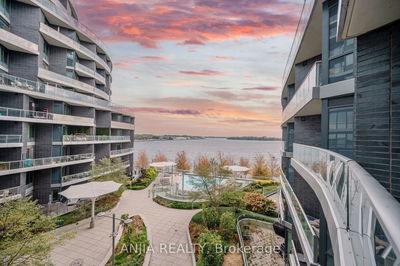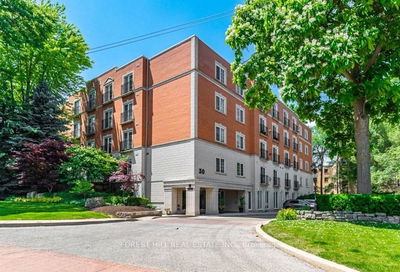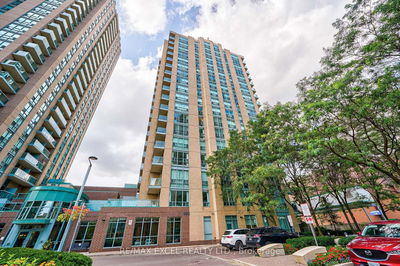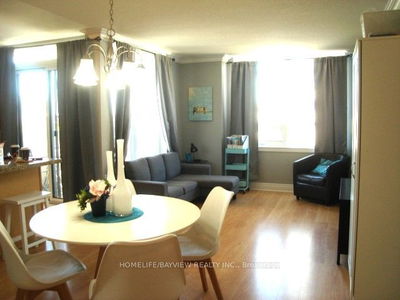2013 - 260 Scarlett
Rockcliffe-Smythe | Toronto
$669,990.00
Listed 1 day ago
- 2 bed
- 2 bath
- 1000-1199 sqft
- 1.0 parking
- Condo Apt
Instant Estimate
$651,308
-$18,682 compared to list price
Upper range
$707,640
Mid range
$651,308
Lower range
$594,976
Property history
- Now
- Listed on Oct 7, 2024
Listed for $669,990.00
2 days on market
- Aug 12, 2024
- 2 months ago
Terminated
Listed for $699,900.00 • about 2 months on market
Location & area
Schools nearby
Home Details
- Description
- Welcome to the Penthouse Suite You've Been Waiting For!! ** Rarely Offered 2 Bedroom Unit Showcasing Unobstructed, Breathtaking Views Of The Humber River ** Renovated, Open Concept Designer Kitchen With Granite Counters, Tons Of Cabinetry, Stainless Steel Appliances ** A Chef & Entertainer's Delight ** Enjoy tranquil mornings and evenings on the Large, Private Balcony ** Bright and Spacious Layout, Pot Lights, Custom Closet Organizers, Parquet Flooring, Ensuite Laundry ** Surrounded By Beautifully Manicured Green Space, Humber River, James Gardens, Golf Courses, Walking/Biking Trails, Steps To Transit, 1 Stop To Subway, Close To Major Highway & Airport.
- Additional media
- https://unbranded.youriguide.com/gb3hi_2013_260_scarlett_rd_toronto_on/
- Property taxes
- $2,360.45 per year / $196.70 per month
- Condo fees
- $990.62
- Basement
- None
- Year build
- -
- Type
- Condo Apt
- Bedrooms
- 2
- Bathrooms
- 2
- Pet rules
- Restrict
- Parking spots
- 1.0 Total | 1.0 Garage
- Parking types
- Exclusive
- Floor
- -
- Balcony
- Open
- Pool
- -
- External material
- Brick
- Roof type
- -
- Lot frontage
- -
- Lot depth
- -
- Heating
- Forced Air
- Fire place(s)
- N
- Locker
- Exclusive
- Building amenities
- Bike Storage, Car Wash, Exercise Room, Outdoor Pool, Party/Meeting Room, Visitor Parking
- Main
- Living
- 18’2” x 12’0”
- Dining
- 10’9” x 9’1”
- Kitchen
- 13’11” x 8’12”
- Prim Bdrm
- 16’4” x 13’1”
- 2nd Br
- 13’2” x 9’5”
- Laundry
- 6’4” x 5’1”
- Other
- 18’8” x 7’10”
Listing Brokerage
- MLS® Listing
- W9385266
- Brokerage
- RE/MAX PROFESSIONALS INC.
Similar homes for sale
These homes have similar price range, details and proximity to 260 Scarlett
