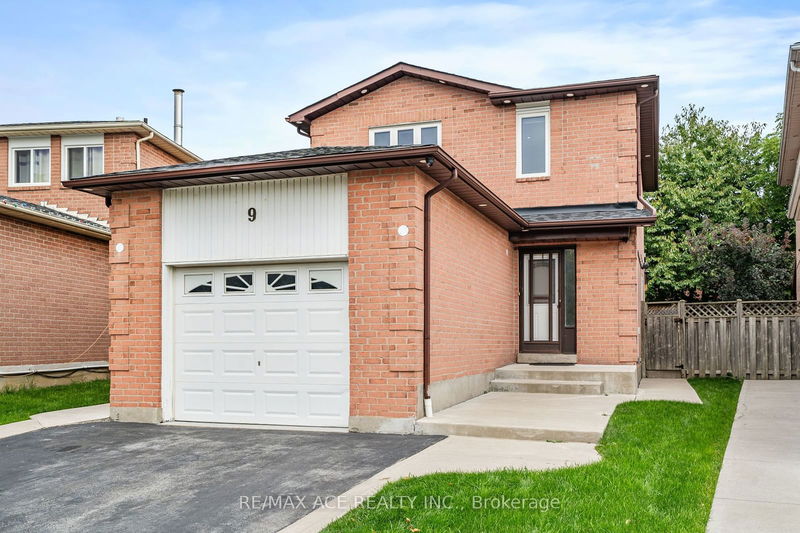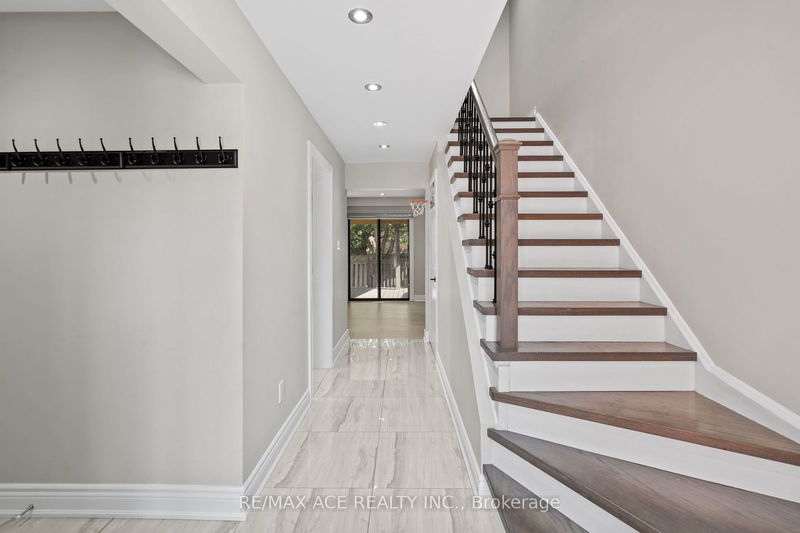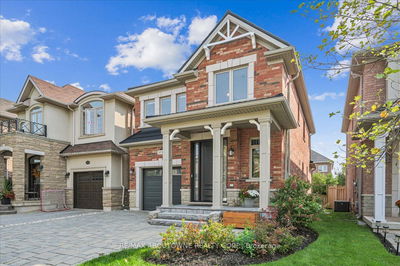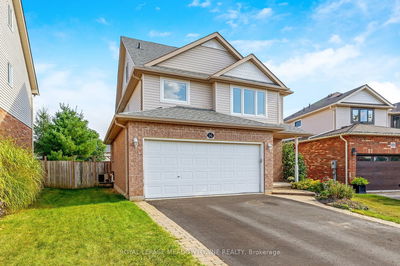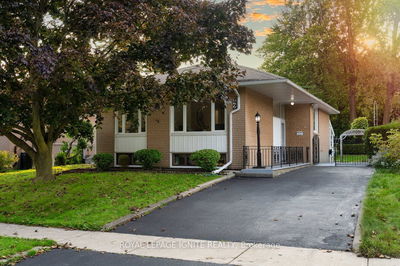9 Muirland
Northwood Park | Brampton
$1,049,000.00
Listed about 20 hours ago
- 3 bed
- 4 bath
- - sqft
- 3.0 parking
- Detached
Instant Estimate
$1,031,304
-$17,696 compared to list price
Upper range
$1,090,653
Mid range
$1,031,304
Lower range
$971,955
Property history
- Now
- Listed on Oct 7, 2024
Listed for $1,049,000.00
1 day on market
Location & area
Schools nearby
Home Details
- Description
- Welcome to your dream home! This stunning residence has been fully upgraded from top to bottom, showcasing modern finishes and exceptional attention to detail. Step into luxury with a spacious family room featuring an elegant accent wall that beautifully frames the TV, perfect for gatherings or cozy nights in. This stunning residence boasts 3 opulent bedrooms and 4 bathrooms, each designed with high-end finishes for your ultimate comfort and convenience. The fancy kitchen is a true centerpiece, featuring quartz countertop, a stylish range hood and a sleek flat oven, stylish, state-of-the-art appliances, including a sleek refrigerator, gourmet stove, efficient dishwasher, and built-in microwave, all designed to elevate your culinary experience perfect for culinary enthusiasts. Step outside to discover a separate entrance basement, which boasts a fully equipped kitchen, a contemporary washroom, and a convenient laundry room. This versatile space is ideal for guests or as a rental, providing a fantastic opportunity for extra income to cover a significant portion of your mortgage. This home is ideally situated just minutes from bus stations and within walking distance of parks, schools, and other amenities. It perfectly blends style, comfort, and accessibility in the heart of Brampton. Don't miss out on this incredible property that combines luxury living with smart investment potential!
- Additional media
- -
- Property taxes
- $4,648.77 per year / $387.40 per month
- Basement
- Finished
- Basement
- Sep Entrance
- Year build
- -
- Type
- Detached
- Bedrooms
- 3
- Bathrooms
- 4
- Parking spots
- 3.0 Total | 1.0 Garage
- Floor
- -
- Balcony
- -
- Pool
- None
- External material
- Brick
- Roof type
- -
- Lot frontage
- -
- Lot depth
- -
- Heating
- Forced Air
- Fire place(s)
- Y
- Main
- Kitchen
- 32’10” x 32’10”
- Living
- 39’4” x 39’4”
- 2nd
- Prim Bdrm
- 55’9” x 39’4”
- 2nd Br
- 42’8” x 32’10”
- 3rd Br
- 32’10” x 0’0”
- Bsmt
- 95’2” x 55’9”
Listing Brokerage
- MLS® Listing
- W9385367
- Brokerage
- RE/MAX ACE REALTY INC.
Similar homes for sale
These homes have similar price range, details and proximity to 9 Muirland

