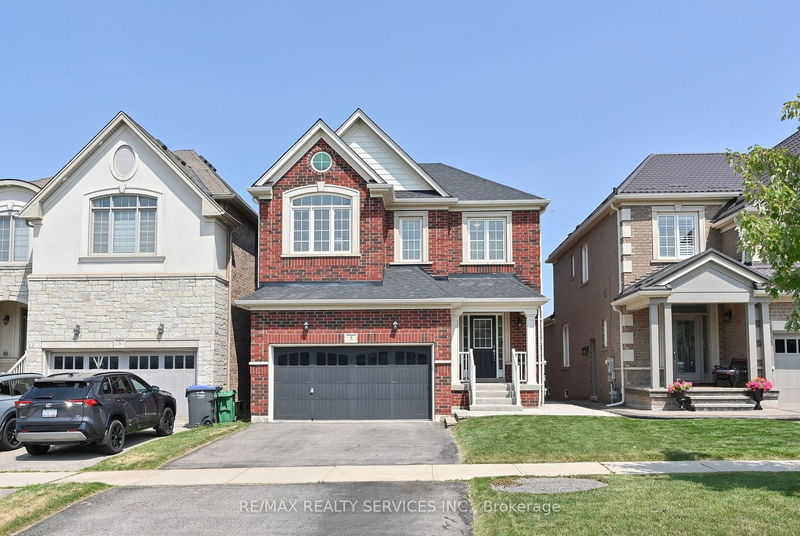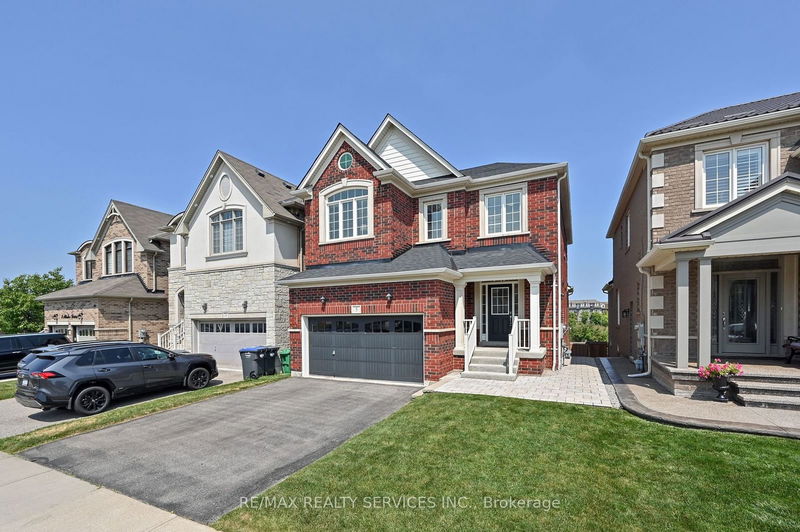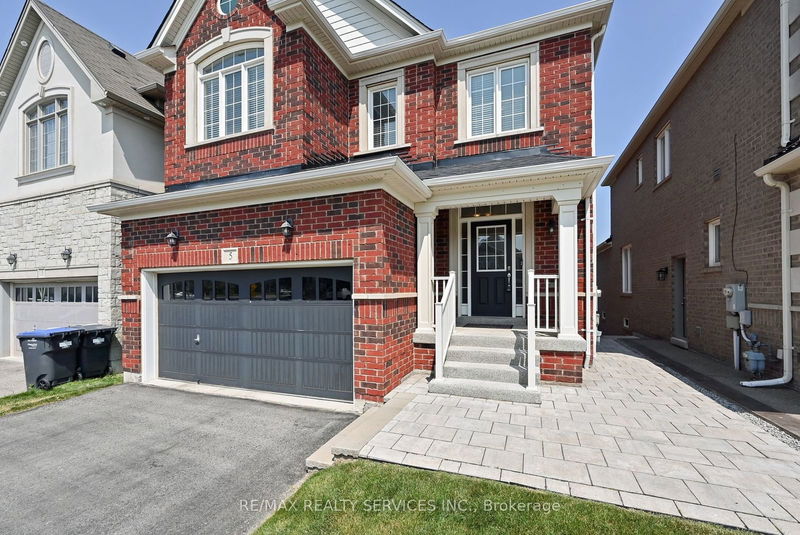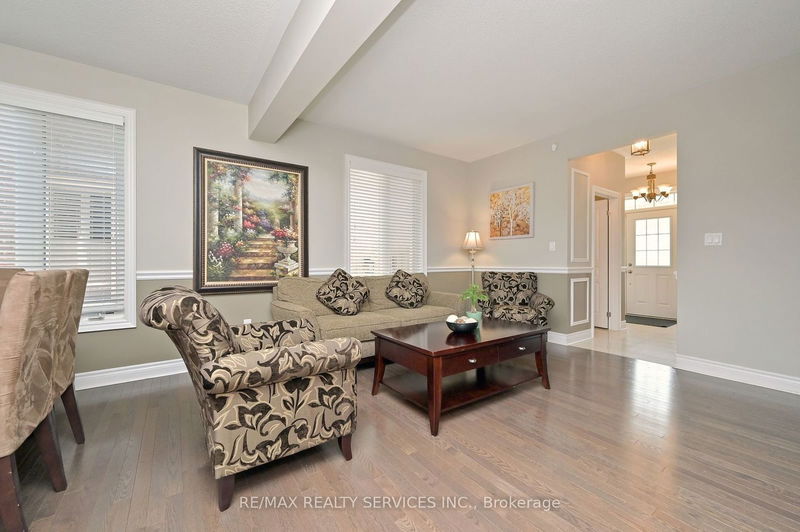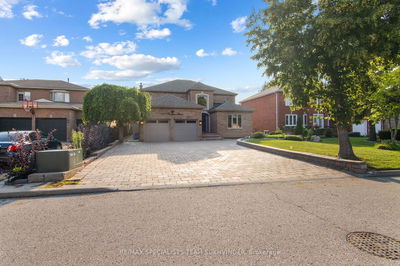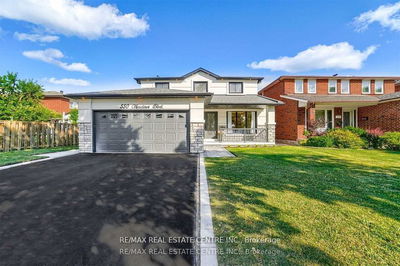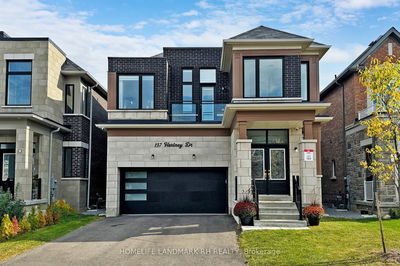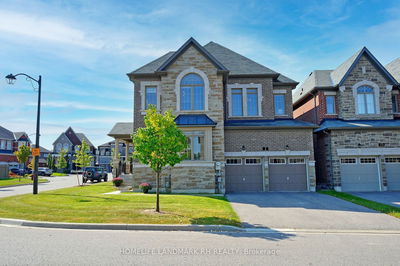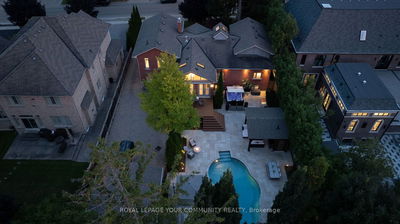5 Alister
Credit Valley | Brampton
$1,450,000.00
Listed 1 day ago
- 4 bed
- 4 bath
- - sqft
- 4.0 parking
- Detached
Instant Estimate
$1,416,544
-$33,456 compared to list price
Upper range
$1,508,089
Mid range
$1,416,544
Lower range
$1,325,000
Property history
- Now
- Listed on Oct 7, 2024
Listed for $1,450,000.00
2 days on market
- Sep 16, 2024
- 23 days ago
Terminated
Listed for $1,398,800.00 • 21 days on market
- Aug 15, 2024
- 2 months ago
Terminated
Listed for $1,450,000.00 • about 1 month on market
Location & area
Schools nearby
Home Details
- Description
- ALL FURNISHINGS INCLUDED (excluding gym equipment) - Detached, 4 bedrooms, 3.5 bathrooms, double car garage. Home backs on to pond. LEGAL walkout basement apt. Walking distance to transit hub - including GO Transit. Hardwood floor on main floor, stairs to 2nd floor and 2nd floor hallway. Eat in kitchen includes wall-to-wall pantry. All appliances included. Main floor laundry room includes upper cabinets and laundry sink - garage access through laundry room also. Open concept living/dining area. Separate family room overlooking backyard has gas fireplace. Primary bedroom includes WIC, a separate closet and 4-piece ensuite - separate shower and tub. 1-bedroom walkout basement apt includes large living/dining area - 4 pc bath and own laundry - cold cellar and storage area **ADDITIONIAL DETAILS** All appliances, all window coverings, all elf's, garage door opener & 2 remotes, central A/C, Roof ('23), Furnace & A/C ('12), Main flr: fridge ('23), stove and B/I mic ('12) Bsmt appliances ('20) couch in basement
- Additional media
- http://tours.viewpointimaging.ca/ub/190025
- Property taxes
- $7,216.66 per year / $601.39 per month
- Basement
- Apartment
- Basement
- Sep Entrance
- Year build
- 6-15
- Type
- Detached
- Bedrooms
- 4 + 1
- Bathrooms
- 4
- Parking spots
- 4.0 Total | 2.0 Garage
- Floor
- -
- Balcony
- -
- Pool
- None
- External material
- Brick
- Roof type
- -
- Lot frontage
- -
- Lot depth
- -
- Heating
- Forced Air
- Fire place(s)
- Y
- Main
- Foyer
- 6’0” x 4’12”
- Living
- 22’12” x 13’5”
- Dining
- 22’12” x 13’5”
- Family
- 13’7” x 13’1”
- Kitchen
- 16’1” x 12’5”
- Breakfast
- 16’1” x 12’5”
- Laundry
- 7’6” x 6’7”
- 2nd
- Prim Bdrm
- 15’1” x 14’0”
- 2nd Br
- 10’12” x 10’1”
- 3rd Br
- 13’1” x 10’0”
- 4th Br
- 12’0” x 10’0”
- Office
- 8’6” x 5’6”
Listing Brokerage
- MLS® Listing
- W9386513
- Brokerage
- RE/MAX REALTY SERVICES INC.
Similar homes for sale
These homes have similar price range, details and proximity to 5 Alister
