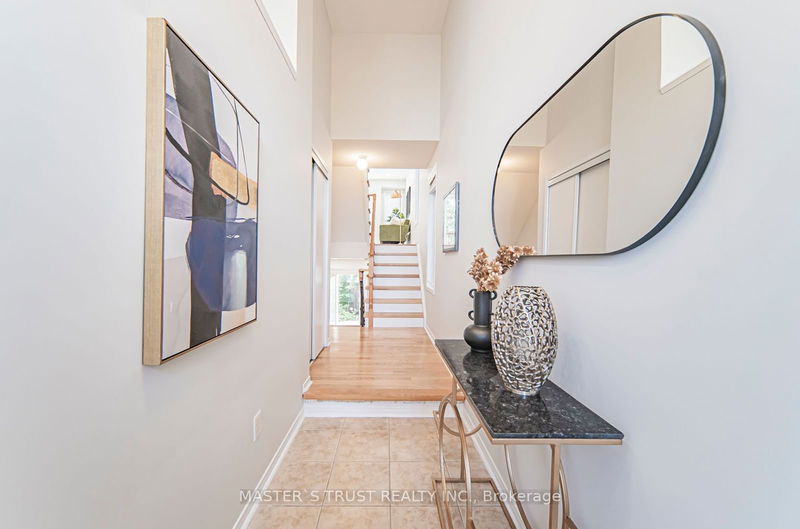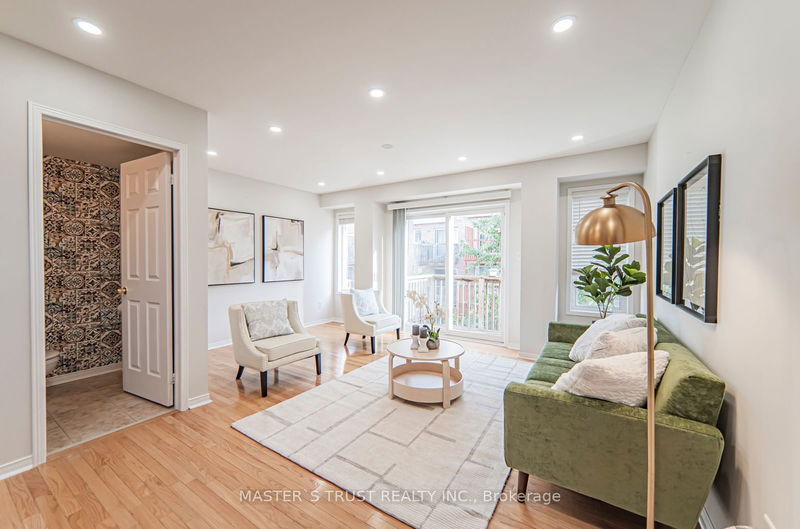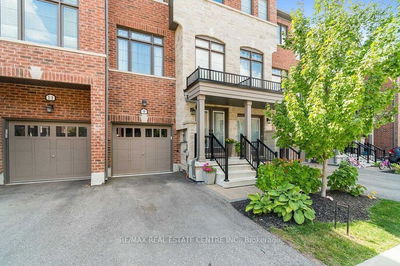7131 Fairmeadow
Lisgar | Mississauga
$819,999.00
Listed about 17 hours ago
- 3 bed
- 3 bath
- - sqft
- 2.0 parking
- Att/Row/Twnhouse
Instant Estimate
$851,743
+$31,744 compared to list price
Upper range
$899,306
Mid range
$851,743
Lower range
$804,180
Property history
- Now
- Listed on Oct 8, 2024
Listed for $819,999.00
1 day on market
Location & area
Schools nearby
Home Details
- Description
- Fantastic, Freehold, End-Unit Townhome (Like A Semi)! Fresh painted, Tons Of Natural Light, Very Practical Layout, Providing Separate Dining, Living and Family room, With 3 Decent Size Bedrooms And 2 Full Washrooms on The Upper Level. Upgraded Kitchen And Baths, S/Steel Appl, Granite Counters And Large Built In Pantry In The Eat-In Kitchen. Hdwd Flooring Throughout Main Living Spaces. Master Suite Features A 4-Piece Bath And W/In Closet. The Fully Finished Walk-out Basement Adds Even More Living Space, With Direct Access to The Backyard. Located Within Walking Distance to A Plaza With Metro, Rexall, Tim Hortons, and All Essential Amenities, and Just Minutes Away From HWY 407/401, This Home Offers Both Convenience and Luxury.
- Additional media
- -
- Property taxes
- $4,420.86 per year / $368.41 per month
- Basement
- Finished
- Year build
- -
- Type
- Att/Row/Twnhouse
- Bedrooms
- 3
- Bathrooms
- 3
- Parking spots
- 2.0 Total | 1.0 Garage
- Floor
- -
- Balcony
- -
- Pool
- None
- External material
- Brick
- Roof type
- -
- Lot frontage
- -
- Lot depth
- -
- Heating
- Forced Air
- Fire place(s)
- N
- 2nd
- Kitchen
- 5’8” x 8’4”
- Living
- 15’8” x 10’5”
- Dining
- 8’8” x 12’1”
- Breakfast
- 9’7” x 5’8”
- 3rd
- Prim Bdrm
- 10’4” x 14’12”
- 2nd Br
- 10’9” x 8’7”
- 3rd Br
- 8’12” x 10’7”
- Main
- Family
- 15’8” x 18’2”
- Lower
- Laundry
- 15’8” x 18’2”
Listing Brokerage
- MLS® Listing
- W9386605
- Brokerage
- MASTER`S TRUST REALTY INC.
Similar homes for sale
These homes have similar price range, details and proximity to 7131 Fairmeadow









