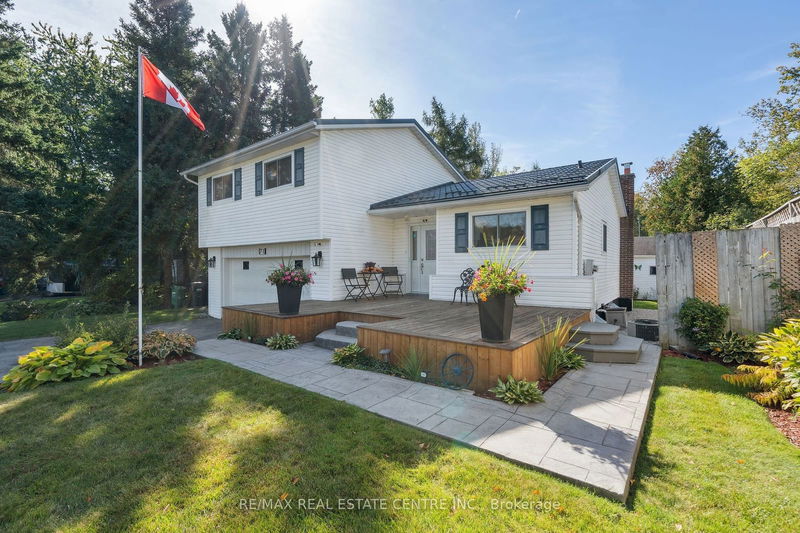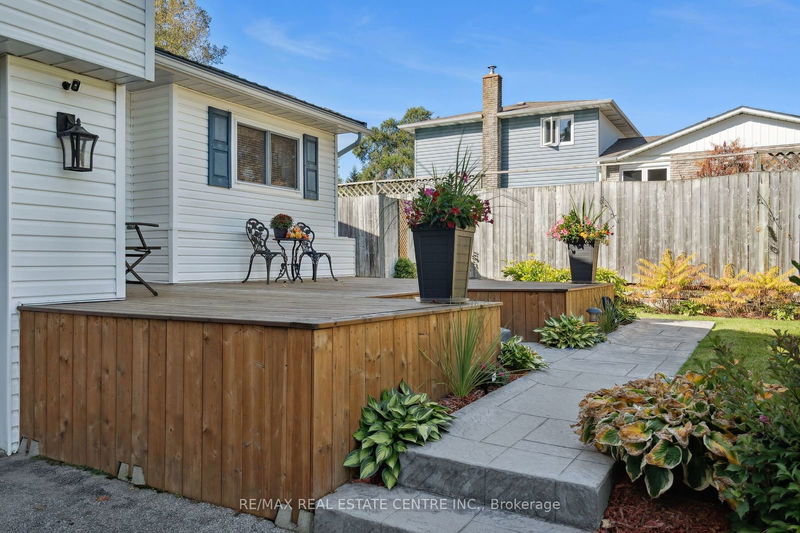71 Richmond
Mono Mills | Caledon
$939,000.00
Listed about 18 hours ago
- 2 bed
- 3 bath
- 1100-1500 sqft
- 8.0 parking
- Detached
Instant Estimate
$893,459
-$45,541 compared to list price
Upper range
$969,664
Mid range
$893,459
Lower range
$817,254
Property history
- Now
- Listed on Oct 8, 2024
Listed for $939,000.00
1 day on market
Location & area
Schools nearby
Home Details
- Description
- Welcome to 71 Richmond Street, a charming family home loved by its owners for over 30 years. This well-maintained property radiates warmth and good energy, featuring a spacious covered back porch perfect for outdoor living, a steel roof, and wood flooring throughout. Cozy up by one of the two wood-burning fireplaces and enjoy the inviting character of this home. With two full bathrooms, including one with a new claw foot tub, a generous primary bedroom with a walk-in closet, and ample parking with a two-car garage, it offers both comfort and convenience. The basement includes a bonus room, ideal for a large cold cellar or flex space (previously used as a workshop). Nestled in a peaceful neighbourhood, the homes seamless indoor/outdoor flow is perfect for relaxation and entertaining. Ready for its next chapter, 71 Richmond Street invites you to experience its timeless charm. Book a showing today.
- Additional media
- https://youtu.be/_rPZRKdgDu0
- Property taxes
- $3,826.82 per year / $318.90 per month
- Basement
- Finished
- Year build
- 51-99
- Type
- Detached
- Bedrooms
- 2
- Bathrooms
- 3
- Parking spots
- 8.0 Total | 2.0 Garage
- Floor
- -
- Balcony
- -
- Pool
- None
- External material
- Vinyl Siding
- Roof type
- -
- Lot frontage
- -
- Lot depth
- -
- Heating
- Forced Air
- Fire place(s)
- Y
- Main
- Foyer
- 46’7” x 22’12”
- Kitchen
- 53’2” x 31’10”
- Dining
- 38’9” x 35’9”
- Living
- 62’0” x 38’9”
- 2nd
- 2nd Br
- 28’3” x 30’6”
- Br
- 44’3” x 34’1”
- Bathroom
- 21’12” x 34’1”
- Bsmt
- Family
- 55’9” x 57’9”
- Cold/Cant
- 40’0” x 38’9”
- Bathroom
- 26’3” x 14’5”
- Utility
- 52’10” x 50’6”
Listing Brokerage
- MLS® Listing
- W9386872
- Brokerage
- RE/MAX REAL ESTATE CENTRE INC.
Similar homes for sale
These homes have similar price range, details and proximity to 71 Richmond









