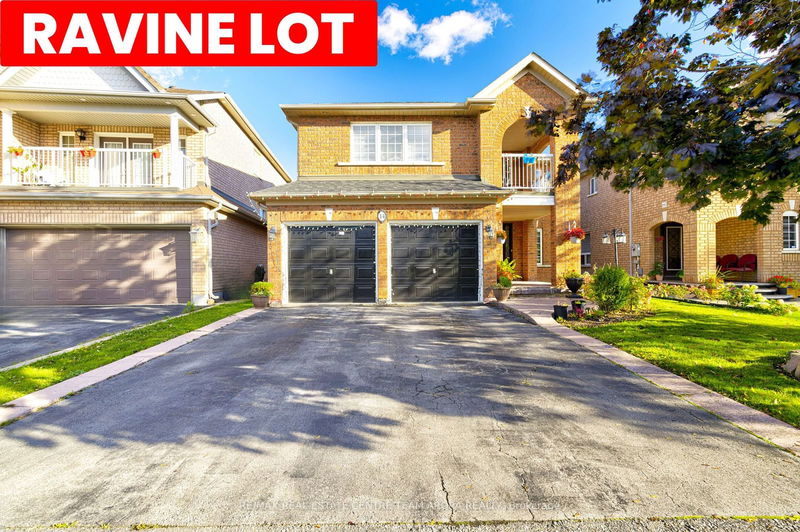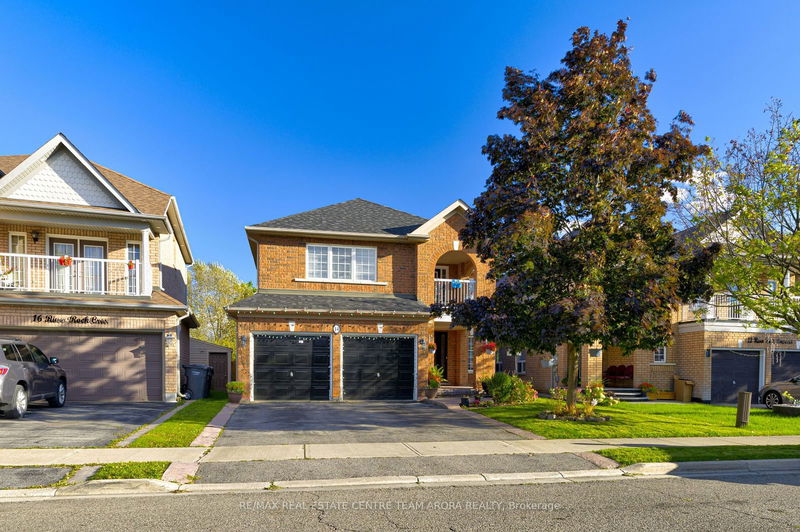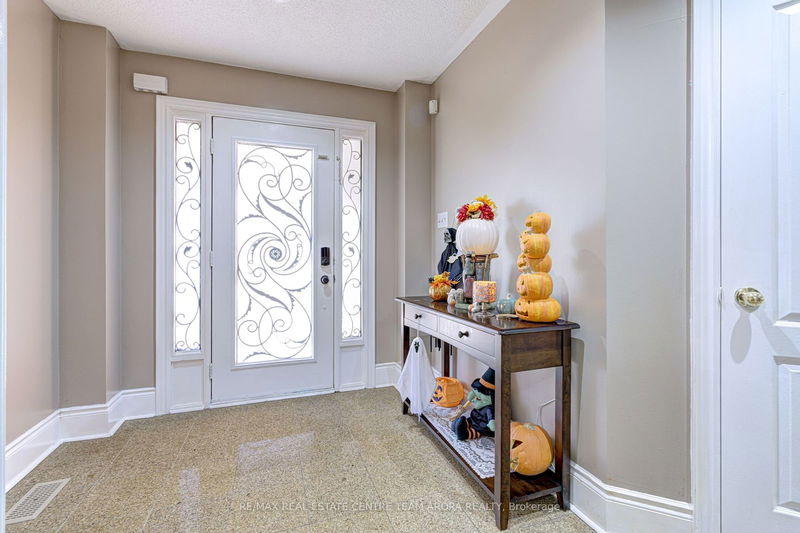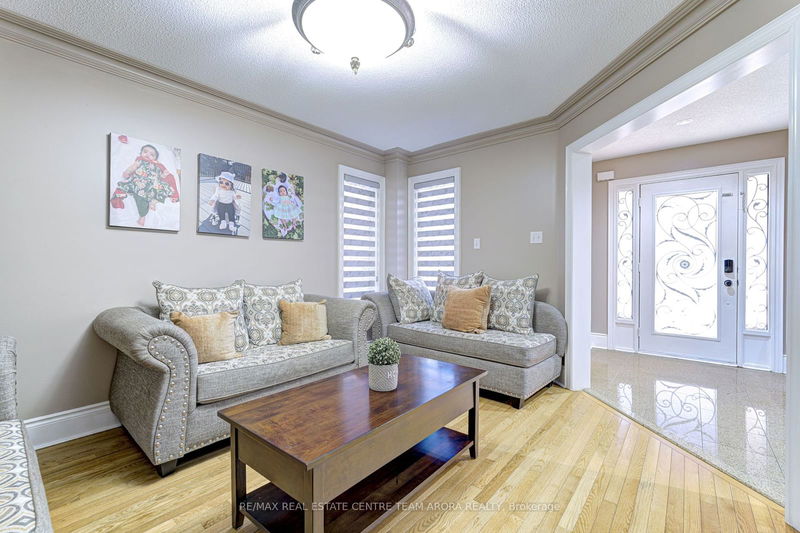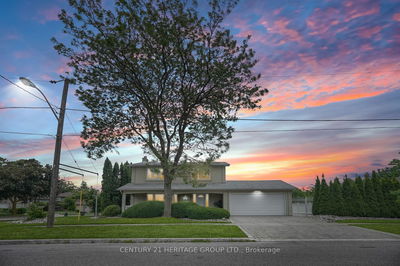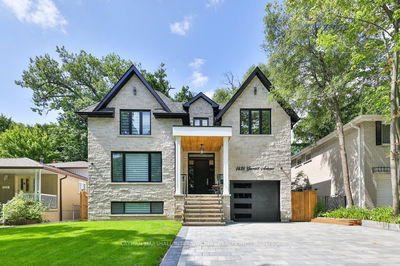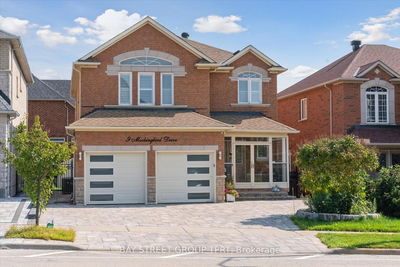14 River Rock
Fletcher's Meadow | Brampton
$1,349,000.00
Listed about 17 hours ago
- 4 bed
- 4 bath
- - sqft
- 6.0 parking
- Detached
Instant Estimate
$1,290,429
-$58,571 compared to list price
Upper range
$1,372,441
Mid range
$1,290,429
Lower range
$1,208,418
Property history
- Now
- Listed on Oct 8, 2024
Listed for $1,349,000.00
1 day on market
- Aug 4, 2023
- 1 year ago
Suspended
Listed for $1,349,900.00 • about 2 months on market
- Jul 27, 2023
- 1 year ago
Terminated
Listed for $1,479,900.00 • 7 days on market
Location & area
Schools nearby
Home Details
- Description
- This stunning 4-bedroom, 4-bathroom home offers the perfect blend of elegance and comfort, featuring breathtaking views as it is a ravine lot. The property boasts distinct living, dining, and family rooms, with the family room including a cozy fireplace for those relaxing evenings. The upgraded kitchen is designed for the modern family, complete with an eat-in area, perfect for casual dining. Beautiful hardwood floors, intricate crown moldings, and soaring high ceilings enhance the grandeur of the main floor, complemented by an impressive foyer that welcomes you with a thoughtfully crafted layout. The master suite includes a luxurious ensuite and a spacious walk-in closet, while all bedrooms are generously sized, with two master suites adding extra convenience and flexibility. A large front balcony offers the perfect outdoor retreat for relaxing or entertaining. Located just steps away from essential amenities, this home truly has it all.
- Additional media
- https://toronto-realestate-photography.com/14-river-rock-cres-brampton/
- Property taxes
- $6,818.20 per year / $568.18 per month
- Basement
- Full
- Year build
- -
- Type
- Detached
- Bedrooms
- 4
- Bathrooms
- 4
- Parking spots
- 6.0 Total | 2.0 Garage
- Floor
- -
- Balcony
- -
- Pool
- None
- External material
- Brick
- Roof type
- -
- Lot frontage
- -
- Lot depth
- -
- Heating
- Forced Air
- Fire place(s)
- Y
- Main
- Living
- 14’1” x 11’2”
- Dining
- 14’1” x 11’2”
- Family
- 12’2” x 18’1”
- Kitchen
- 10’12” x 21’12”
- 2nd
- Prim Bdrm
- 12’2” x 19’4”
- 2nd Br
- 13’1” x 10’6”
- 3rd Br
- 12’2” x 16’1”
- 4th Br
- 13’9” x 11’2”
- Loft
- 0’0” x 0’0”
Listing Brokerage
- MLS® Listing
- W9386915
- Brokerage
- RE/MAX REAL ESTATE CENTRE TEAM ARORA REALTY
Similar homes for sale
These homes have similar price range, details and proximity to 14 River Rock
