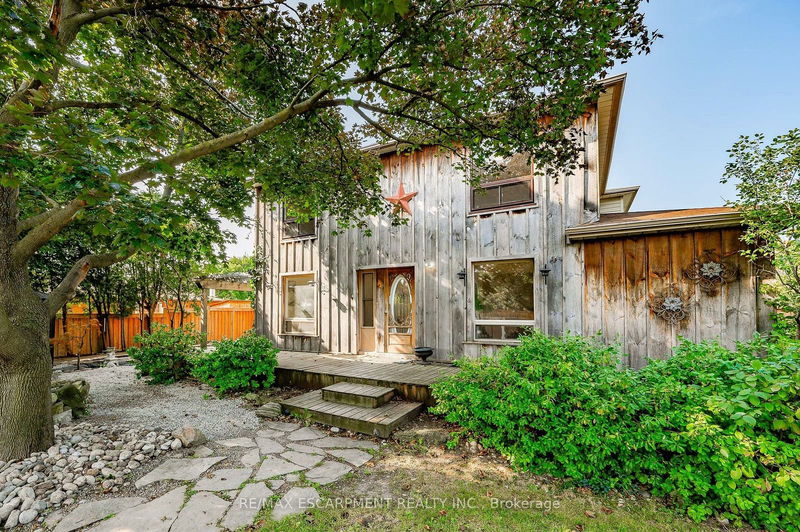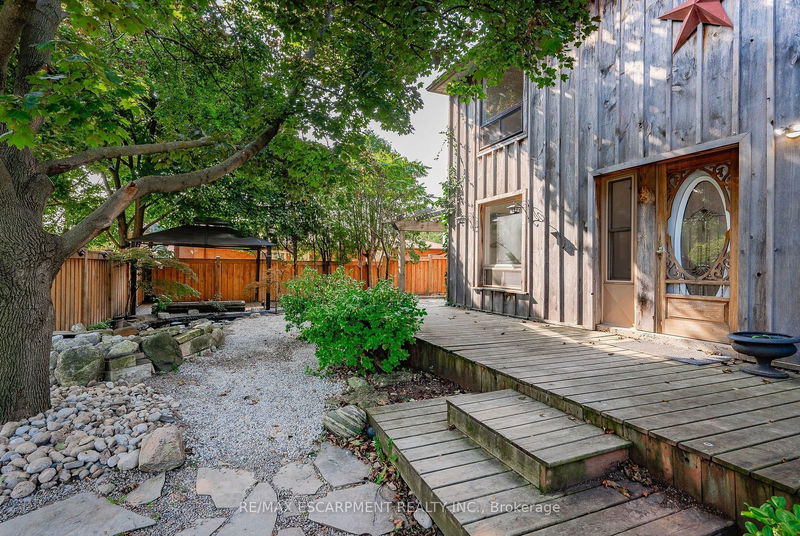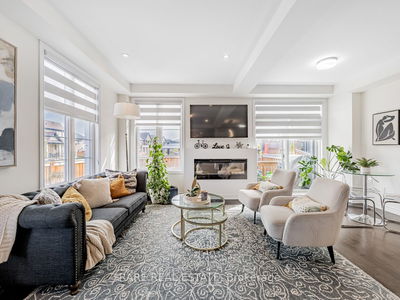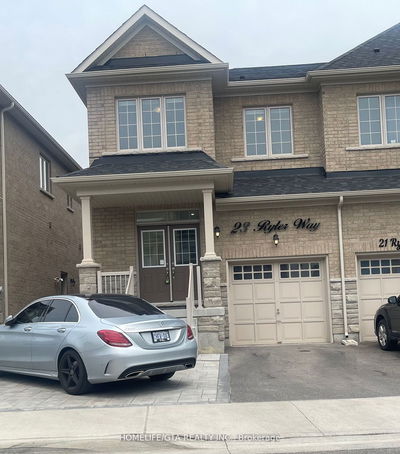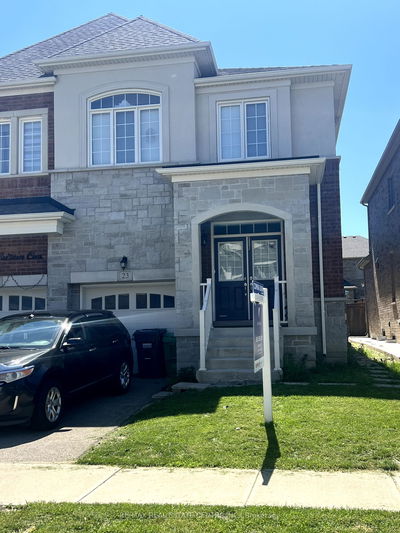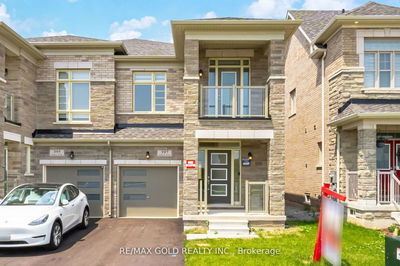46 Glenvale
Northgate | Brampton
$799,995.00
Listed about 24 hours ago
- 4 bed
- 3 bath
- 1100-1500 sqft
- 4.0 parking
- Semi-Detached
Instant Estimate
$844,187
+$44,192 compared to list price
Upper range
$931,137
Mid range
$844,187
Lower range
$757,237
Property history
- Now
- Listed on Oct 7, 2024
Listed for $799,995.00
1 day on market
- Sep 12, 2024
- 26 days ago
Terminated
Listed for $829,900.00 • 24 days on market
Location & area
Schools nearby
Home Details
- Description
- Welcome home to 46 Glenvale Boulevard, your very own cottage in the city! A true entertainers delight, with plenty of space for all your guests. Feel the home's warmth the moment you enter the sun filled foyer and HUGE living room area. The wood burning fireplace will be sure to heat you up on those cold winter days, and Sunday dinners just got a whole lot better. Having 4 bedrooms on the upper level, a finished basement and 3 bathrooms in total, this home has so much charm, what's not to love! Your oversized backyard is truly its own private oasis with beautiful garden beds, a professional fish pond, dining area and still lots of space for the kids and pets to play. Close to so many amazing amenities including, Chinguacousy Park, Recreation Centres, schools, transit, shopping and more.
- Additional media
- https://youriguide.com/46_glenvale_blvd_brampton_on/
- Property taxes
- $4,782.00 per year / $398.50 per month
- Basement
- Finished
- Year build
- 51-99
- Type
- Semi-Detached
- Bedrooms
- 4
- Bathrooms
- 3
- Parking spots
- 4.0 Total
- Floor
- -
- Balcony
- -
- Pool
- None
- External material
- Board/Batten
- Roof type
- -
- Lot frontage
- -
- Lot depth
- -
- Heating
- Forced Air
- Fire place(s)
- Y
- Main
- Living
- 16’10” x 21’2”
- Bathroom
- 2’11” x 5’8”
- Kitchen
- 9’1” x 12’4”
- Dining
- 9’0” x 8’10”
- 2nd
- Prim Bdrm
- 12’1” x 11’1”
- Bathroom
- 4’11” x 7’8”
- 2nd Br
- 9’6” x 11’1”
- 3rd Br
- 9’6” x 10’6”
- 4th Br
- 10’8” x 10’5”
- Bsmt
- Rec
- 13’8” x 21’4”
- Bathroom
- 5’12” x 6’3”
- Office
- 8’9” x 12’7”
Listing Brokerage
- MLS® Listing
- W9386142
- Brokerage
- RE/MAX ESCARPMENT REALTY INC.
Similar homes for sale
These homes have similar price range, details and proximity to 46 Glenvale


