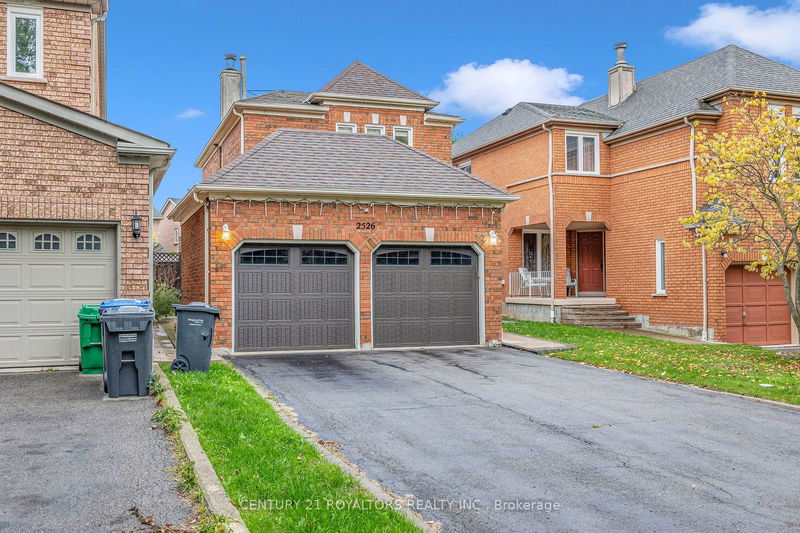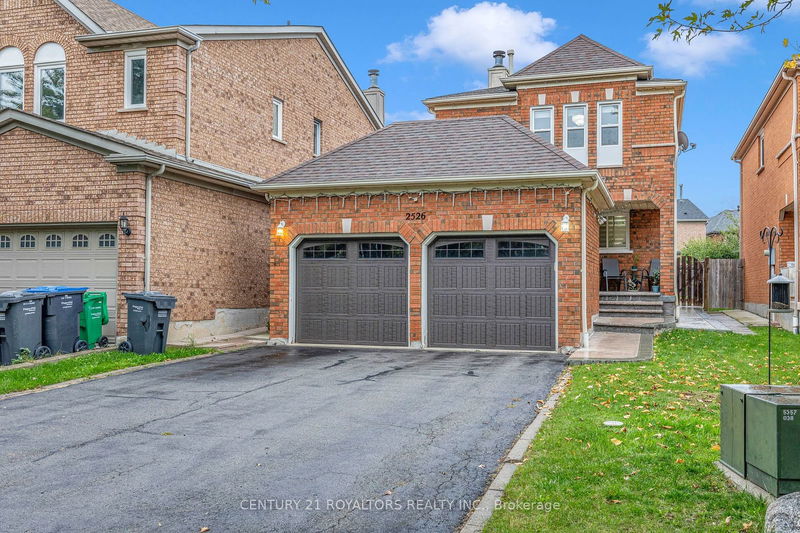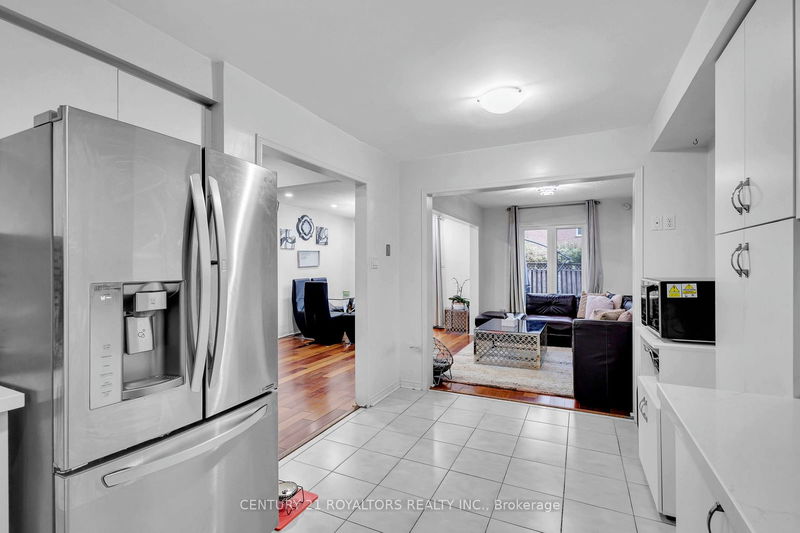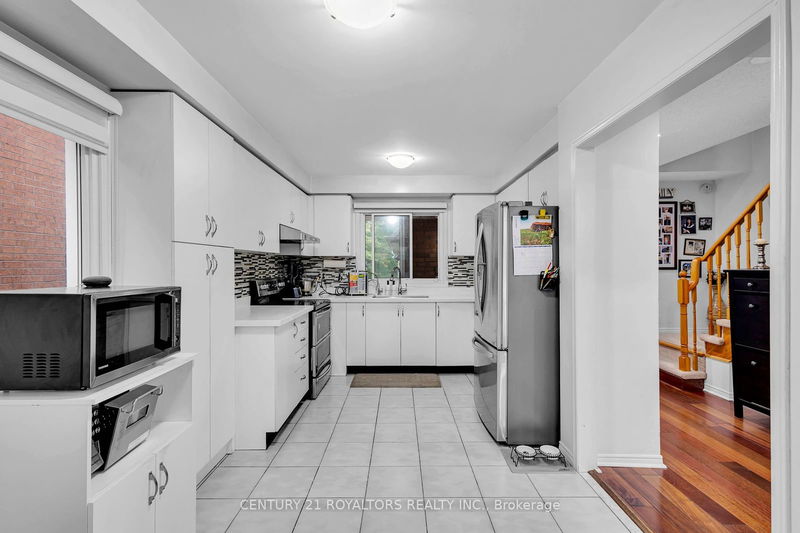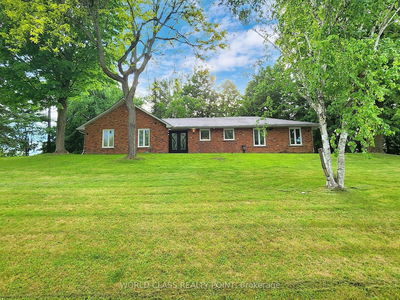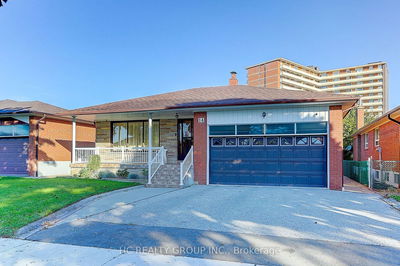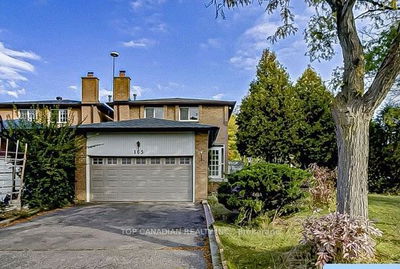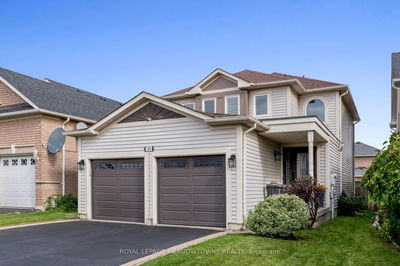2526 Willowburne
Central Erin Mills | Mississauga
$1,099,999.00
Listed 2 days ago
- 3 bed
- 3 bath
- - sqft
- 4.0 parking
- Detached
Instant Estimate
$1,118,259
+$18,260 compared to list price
Upper range
$1,194,620
Mid range
$1,118,259
Lower range
$1,041,897
Property history
- Now
- Listed on Oct 7, 2024
Listed for $1,099,999.00
2 days on market
Location & area
Schools nearby
Home Details
- Description
- Welcome To 2526 Willowburne Drive, In Central Erin Mills! This Beautiful 3+1 Bedroom, 3-Bathroom Residence Is Located In One Of Mississauga's Most Sought-After Neighborhoods. This Spacious Home Offers The Perfect Blend Of Modern Amenities And Family-Friendly Features, All Within Close Proximity To Parks, Schools (John Fraser Secondary School & St. Aloysius SS), Shopping (Erin Mills Town Centre), And Credit Valley Hospital. Recent Upgrades Include A Tankless Water Heater (2024), New A/C (2022), Quartz Kitchen Countertops (2022), And Windows (2021). Enjoy A Low-Maintenance Backyard. Dont Miss Your Opportunity To Own This Exceptional Property On Willowburne Drive. Schedule A Showing Today!
- Additional media
- https://tour.pixelsperfectmedia.com/2526_willowburne_dr-6952?branding=false
- Property taxes
- $5,831.36 per year / $485.95 per month
- Basement
- Finished
- Year build
- 31-50
- Type
- Detached
- Bedrooms
- 3
- Bathrooms
- 3
- Parking spots
- 4.0 Total | 2.0 Garage
- Floor
- -
- Balcony
- -
- Pool
- None
- External material
- Brick
- Roof type
- -
- Lot frontage
- -
- Lot depth
- -
- Heating
- Forced Air
- Fire place(s)
- N
- Main
- Living
- 14’9” x 9’10”
- Dining
- 11’12” x 8’8”
- Kitchen
- 15’3” x 8’10”
- Upper
- Prim Bdrm
- 14’1” x 12’11”
- 2nd Br
- 14’8” x 9’5”
- 3rd Br
- 10’6” x 8’10”
- Bsmt
- Rec
- 15’3” x 15’5”
- Br
- 17’11” x 9’3”
Listing Brokerage
- MLS® Listing
- W9386144
- Brokerage
- CENTURY 21 ROYALTORS REALTY INC.
Similar homes for sale
These homes have similar price range, details and proximity to 2526 Willowburne
