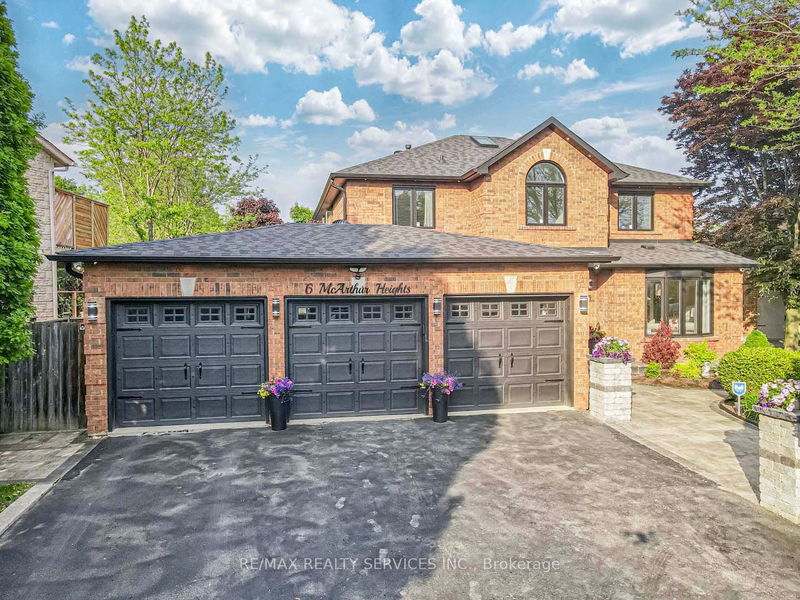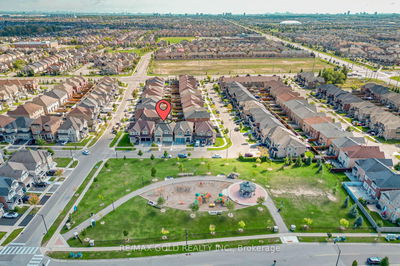6 McArthur
Snelgrove | Brampton
$1,749,900.00
Listed about 23 hours ago
- 4 bed
- 4 bath
- 2500-3000 sqft
- 12.0 parking
- Detached
Instant Estimate
$1,665,131
-$84,769 compared to list price
Upper range
$1,858,586
Mid range
$1,665,131
Lower range
$1,471,675
Property history
- Now
- Listed on Oct 7, 2024
Listed for $1,749,900.00
1 day on market
- Sep 5, 2024
- 1 month ago
Terminated
Listed for $1,789,900.00 • about 1 month on market
- Jul 25, 2024
- 2 months ago
Terminated
Listed for $1,849,000.00 • about 1 month on market
- Jun 18, 2024
- 4 months ago
Terminated
Listed for $1,897,900.00 • about 1 month on market
- May 21, 2024
- 5 months ago
Terminated
Listed for $1,999,900.00 • 28 days on market
Location & area
Schools nearby
Home Details
- Description
- Welcome To This Executive Detached Home Featuring A 3-Car Garage And Space For 12 Cars, Situated On A Sprawling 75x161 Ft Lot In The Heart Of Snelgrove On A Quiet Court. This Property Boasts One Of The Largest Lots In The Neighborhood, With A Backyard That's A True Paradise. Upon Entering, You'll Be Greeted By Freshly Finished Stairs With Elegant Wrought Iron Inserts And Updated Hardwood Flooring Throughout The Main And Second Levels. The Home Offers Oversized Living And Family Rooms That Are Bathed In Natural Sunlight And Enhanced With Pot Lights. A Private Dining Room Provides Ample Space For Large Gatherings. The Gorgeous Kitchen Is Fitted With Granite Countertops And Stainless Steel Appliances, Complemented By Brand New Light Fixtures Throughout. Upstairs, You'll find 4 Generously Sized Bedrooms, All With Fully Upgraded Bathrooms. The Primary Ensuite Is Breathtaking, Featuring A Stand-Up Shower, Double Vanities With Quartz Countertops, And A Stylish Makeup Vanity. The Professionally Finished Basement Is A Large Entertainer's Dream, Complete With A Full 3-Piece Bathroom And 2 Spacious Bedrooms. The Massive Backyard Is An Oasis, Featuring A Fully Maintained Inground Pool, Hot Tub, Interlocking Stone Paths, A Custom-Built Gazebo, A BBQ Station, And Multiple Seating Areas To Cherish Its Beauty. This Home Exemplifies True Pride Of Ownership And Is The Definition Of Turnkey Living!
- Additional media
- https://westbluemedia.com/0524/6mcarthur.html
- Property taxes
- $8,221.00 per year / $685.08 per month
- Basement
- Finished
- Year build
- -
- Type
- Detached
- Bedrooms
- 4 + 2
- Bathrooms
- 4
- Parking spots
- 12.0 Total | 3.0 Garage
- Floor
- -
- Balcony
- -
- Pool
- Inground
- External material
- Brick
- Roof type
- -
- Lot frontage
- -
- Lot depth
- -
- Heating
- Forced Air
- Fire place(s)
- Y
- Main
- Kitchen
- 18’9” x 16’1”
- Ground
- Family
- 16’10” x 16’8”
- Living
- 22’12” x 13’5”
- Dining
- 12’2” x 11’8”
- Rec
- 34’6” x 24’8”
- Foyer
- 8’6” x 6’10”
- Laundry
- 3’3” x 3’3”
- 2nd
- Prim Bdrm
- 24’7” x 13’5”
- 2nd Br
- 13’5” x 13’5”
- 3rd Br
- 10’6” x 10’5”
- 4th Br
- 9’11” x 10’2”
- Bsmt
- 5th Br
- 16’1” x 10’8”
Listing Brokerage
- MLS® Listing
- W9386211
- Brokerage
- RE/MAX REALTY SERVICES INC.
Similar homes for sale
These homes have similar price range, details and proximity to 6 McArthur









