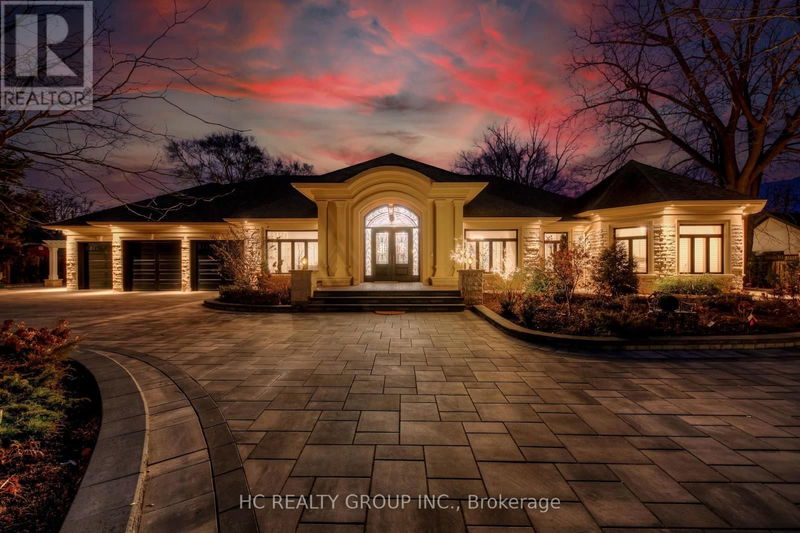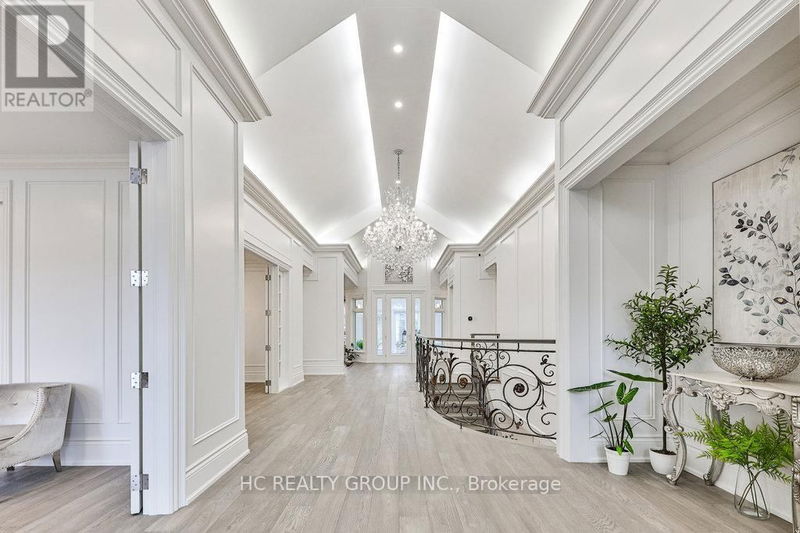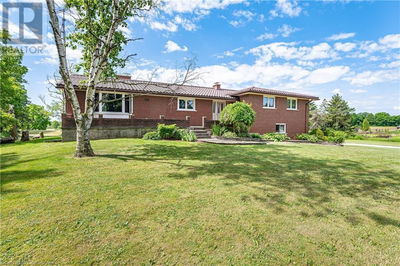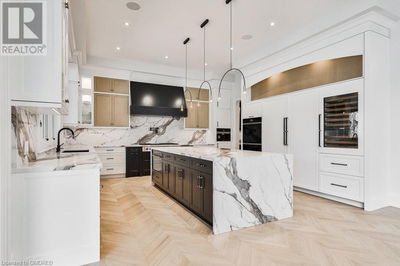431 Fourth
Bronte East | Oakville (Bronte East)
$6,990,000.00
Listed about 6 hours ago
- 5 bed
- 7 bath
- - sqft
- 13 parking
- Single Family
Property history
- Now
- Listed on Oct 7, 2024
Listed for $6,990,000.00
0 days on market
Location & area
Schools nearby
Home Details
- Description
- Experience Unparalleled Luxury At 431 Fourth Line, A Newly Renovated South Oakville Estate Offering Over 9,400 Square Feet Of Opulent Living Space On A Private 0.83-Acre Lot. This Exquisite Home Features 4 Bedrooms, 7 Bathrooms, And A Grand Foyer With 17-Foot Ceilings, Leading To Stunning Living Areas Adorned With Custom Cabinetry, Luxury Finishes, And Crown Molding. The Family Room Provides a Cozy Retreat Overlooking the Spectacular Indoor Pool, Hot tub, and Sauna. The Gourmet Kitchen Is Equipped With High-End Appliances, Including A Wolf 6-Burner Gas Range, And Opens To A Bright Breakfast Room Overlooking The Lush Gardens. The Primary Suite Offers A Spa-Like Ensuite And Walk-In Closet, With All Bathrooms Showcasing Italian Marble Tiles, TAPS Faucets, and Glass-Enclosed Showers. The Lower Level Is Perfect For Entertaining, Complete With A Bar, Cinema, Wine Cellar and Gym. Outdoor Highlights Include An Outdoor Kitchen With A Broil King Barbecue, A Gazebo, And Multiple Seating Areas Surrounded By Vibrant Gardens. Privacy And Security Are Assured With An Automated Gate And Fully Fenced Lot. Close To Appleby College. This Remarkable Property Is A True Masterpiece Of Luxury Living In One Of Oakville's Finest Neighborhoods. (id:39198)
- Additional media
- -
- Property taxes
- $16,738.00 per year / $1,394.83 per month
- Basement
- Finished, Full
- Year build
- -
- Type
- Single Family
- Bedrooms
- 5
- Bathrooms
- 7
- Parking spots
- 13 Total
- Floor
- Hardwood, Carpeted
- Balcony
- -
- Pool
- Indoor pool
- External material
- Stone | Stucco
- Roof type
- -
- Lot frontage
- -
- Lot depth
- -
- Heating
- Forced air, Natural gas
- Fire place(s)
- -
- Main level
- Living room
- 12’1” x 14’12”
- Dining room
- 14’10” x 12’7”
- Family room
- 22’0” x 18’7”
- Kitchen
- 15’1” x 18’9”
- Eating area
- 17’0” x 12’2”
- Primary Bedroom
- 15’9” x 18’8”
- Bedroom
- 15’9” x 18’8”
- Bedroom
- 15’1” x 12’3”
- Bedroom
- 11’12” x 19’2”
- Lower level
- Media
- 23’7” x 17’6”
- Recreational, Games room
- 48’11” x 46’0”
- Living room
- 45’5” x 30’10”
Listing Brokerage
- MLS® Listing
- W9386368
- Brokerage
- HC REALTY GROUP INC.
Similar homes for sale
These homes have similar price range, details and proximity to 431 Fourth









