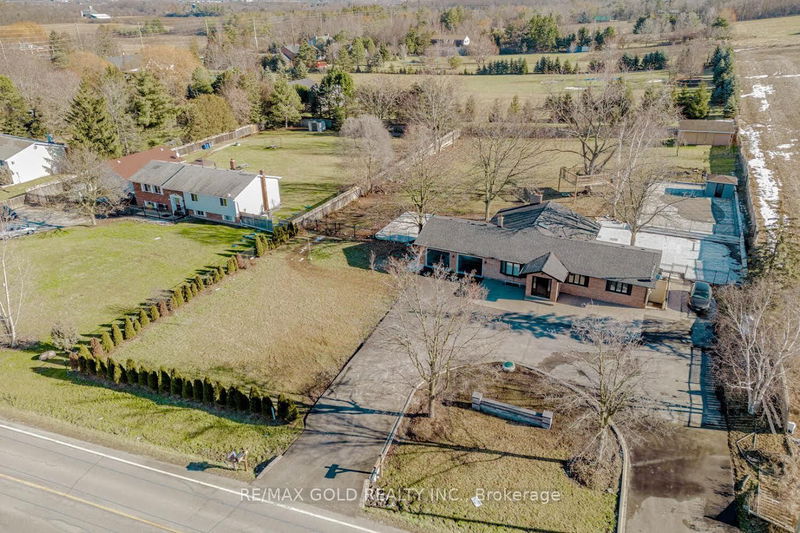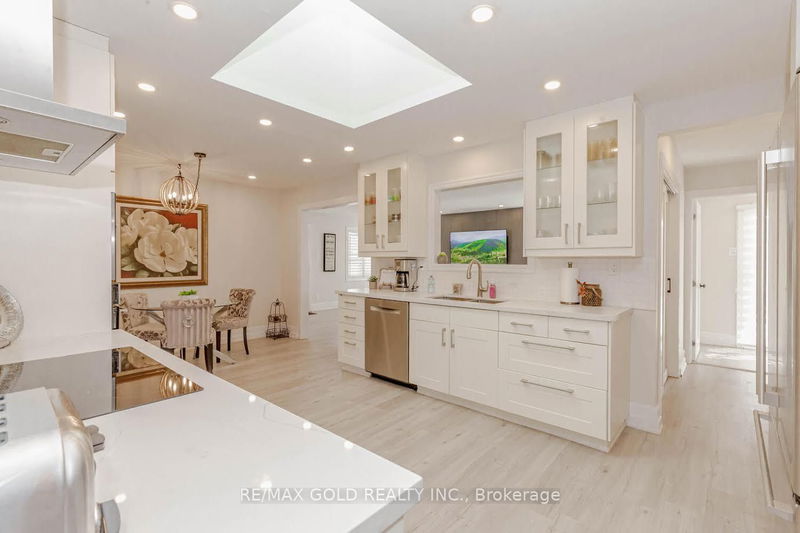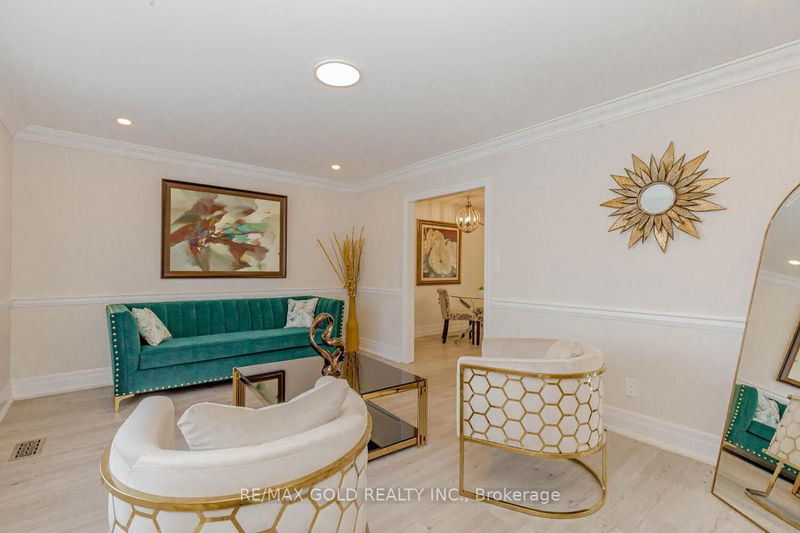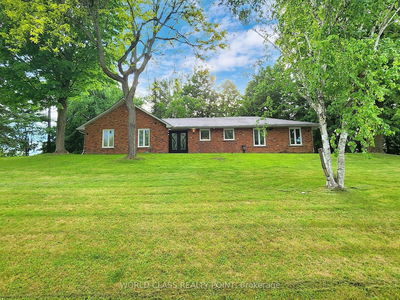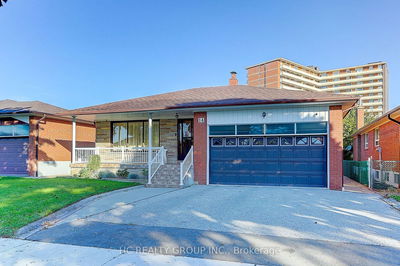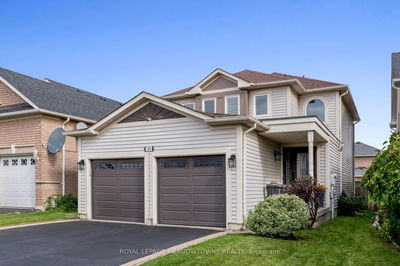11820 5 Side
Esquesing | Milton
$2,499,999.00
Listed 2 days ago
- 3 bed
- 3 bath
- - sqft
- 32.0 parking
- Detached
Instant Estimate
$2,351,236
-$148,763 compared to list price
Upper range
$2,741,169
Mid range
$2,351,236
Lower range
$1,961,303
Property history
- Now
- Listed on Oct 7, 2024
Listed for $2,499,999.00
2 days on market
- Mar 15, 2023
- 2 years ago
Sold for $1,775,000.00
Listed for $1,998,000.00 • about 2 months on market
Location & area
Schools nearby
Home Details
- Description
- *LOTS SPENT ON UPGRADES* Welcome Home To This Spacious Renovated Bungalow Sitting On 1.1 Acres. Beautifully Appointed And Minutes To The City & Highways & Outlet Mall. New Roof Oct 2019, 2 New Sump Pumps 2023 & 2 New 7 Filter Water Filtration System In Main Kitchen And Lower Level Kitchen Suite, New Water Softener 2022. Newly Renovated Salt Water Pool 2024 fully fenced around. Double Car Garage And Ample Parking For Over 30 Cars In The newly built driveway 2024. Bright Oversized Dining Room Connects To The White Kitchen With Eat-In Area & Pantry. Spacious Family Room With Gas Fireplace Walks Out To The beautiful Rear Yard with landscaping done in 2024. Renovated Tree House2024. Shed/Workshop in rear yard corner. Lower Level Has Large Games room and Family Room Complete With Full Kitchen-Fridge, Gas Cooktop, Wall Oven, Microwave, Dishwasher, Bedroom, 3 Pce Bath, Living Rm, Laundry Rm & Separate Entrance. Carpet free due to new vinyl throughout whole house.
- Additional media
- -
- Property taxes
- $0.00 per year / $0.00 per month
- Basement
- Fin W/O
- Basement
- Sep Entrance
- Year build
- -
- Type
- Detached
- Bedrooms
- 3 + 1
- Bathrooms
- 3
- Parking spots
- 32.0 Total | 2.0 Garage
- Floor
- -
- Balcony
- -
- Pool
- Inground
- External material
- Brick
- Roof type
- -
- Lot frontage
- -
- Lot depth
- -
- Heating
- Forced Air
- Fire place(s)
- Y
- Main
- Dining
- 11’4” x 7’10”
- Kitchen
- 13’8” x 11’4”
- Family
- 23’3” x 15’10”
- Prim Bdrm
- 14’5” x 11’5”
- Br
- 14’6” x 9’3”
- Br
- 11’8” x 9’1”
- Bsmt
- Common Rm
- 13’1” x 11’11”
- Rec
- 22’6” x 14’12”
- Kitchen
- 11’6” x 10’9”
- Br
- 12’6” x 10’9”
- Bathroom
- 0’0” x 0’0”
- Living
- 0’0” x 0’0”
Listing Brokerage
- MLS® Listing
- W9386374
- Brokerage
- RE/MAX GOLD REALTY INC.
Similar homes for sale
These homes have similar price range, details and proximity to 11820 5 Side
