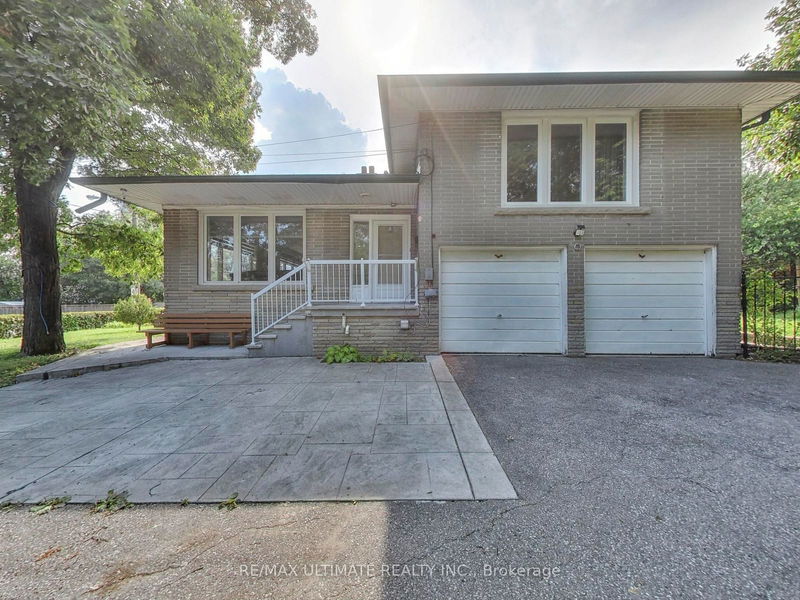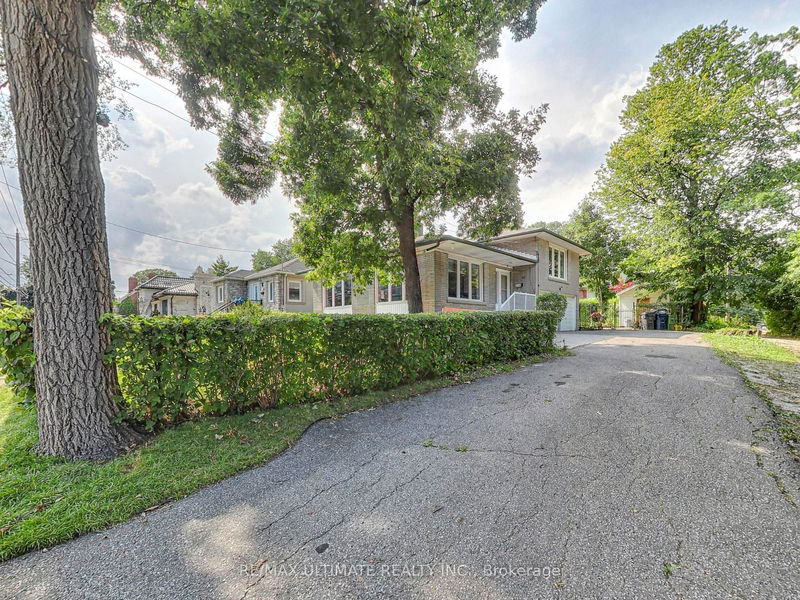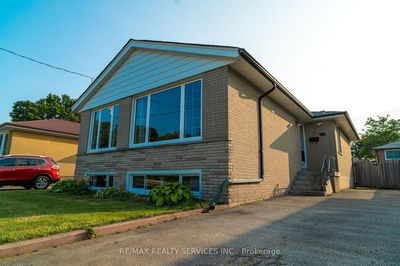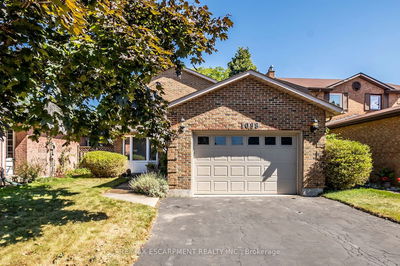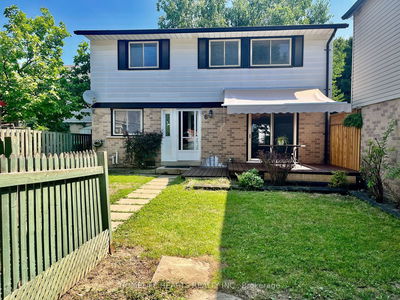216 Gary
Humberlea-Pelmo Park W4 | Toronto
$1,249,900.00
Listed about 20 hours ago
- 3 bed
- 2 bath
- 1500-2000 sqft
- 4.0 parking
- Detached
Instant Estimate
$1,215,014
-$34,886 compared to list price
Upper range
$1,313,864
Mid range
$1,215,014
Lower range
$1,116,163
Property history
- Now
- Listed on Oct 8, 2024
Listed for $1,249,900.00
1 day on market
- Aug 1, 2024
- 2 months ago
Terminated
Listed for $1,299,900.00 • 2 months on market
Location & area
Schools nearby
Home Details
- Description
- An absolute beauty! 3 + 1 Bedroom Backsplit in desirable Pelmo Park, nestled on a Premium 50 x 125 Lot with Lots of Natural Light, meticulously renovated, open concept living room with custom stone electric fireplace. The dining room overlooks the front yard through oversized windows, and the modern gourmet kitchen boasts quartz counters, stainless steel appliances, and a breakfast counter. Ground-Level Office with 3-Piece Bath and a Separate Back Entrance that walks out to the yard, which can easily provide entrance to a Private Self-Contained 1-Bedroom Apartment if combined with the Finished Basement - just need to add a Kitchen with accessible plumbing options on either the ground or basement level. Backyard Oasis with access to Built-in 2-Car Garage. Amazing Location Close to TTC, Weston GO Station/UP Express, Parks, Schools, Shopping, Highways 400/401. Must See to Appreciate!
- Additional media
- https://real.vision/216-gary-dr?o=u
- Property taxes
- $4,499.17 per year / $374.93 per month
- Basement
- Finished
- Basement
- Sep Entrance
- Year build
- 51-99
- Type
- Detached
- Bedrooms
- 3 + 1
- Bathrooms
- 2
- Parking spots
- 4.0 Total | 2.0 Garage
- Floor
- -
- Balcony
- -
- Pool
- None
- External material
- Brick
- Roof type
- -
- Lot frontage
- -
- Lot depth
- -
- Heating
- Forced Air
- Fire place(s)
- Y
- Main
- Foyer
- 4’11” x 4’3”
- Living
- 14’1” x 13’5”
- Dining
- 13’1” x 9’2”
- Kitchen
- 10’10” x 9’10”
- Upper
- Prim Bdrm
- 14’9” x 9’10”
- 2nd Br
- 10’10” x 10’10”
- 3rd Br
- 10’10” x 9’2”
- In Betwn
- Office
- 14’5” x 11’6”
- Lower
- Rec
- 17’9” x 10’6”
- Den
- 14’1” x 11’6”
- Laundry
- 15’9” x 5’7”
Listing Brokerage
- MLS® Listing
- W9387423
- Brokerage
- RE/MAX ULTIMATE REALTY INC.
Similar homes for sale
These homes have similar price range, details and proximity to 216 Gary

