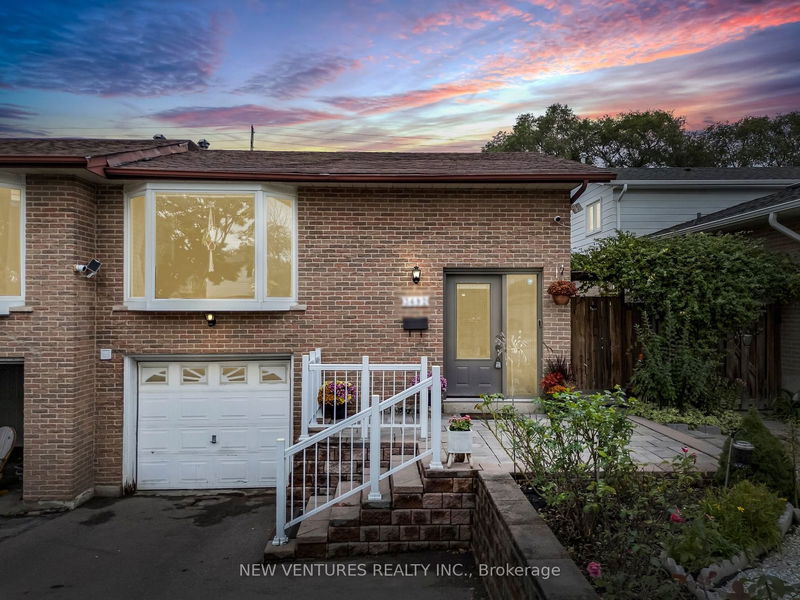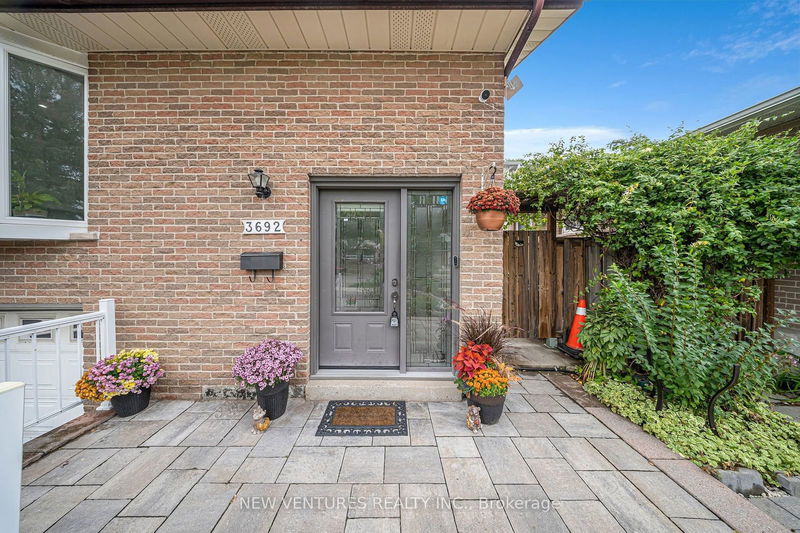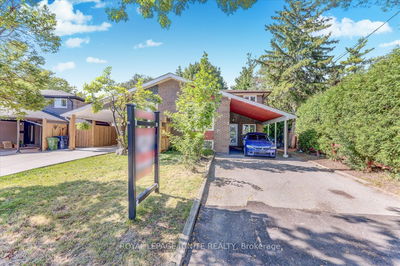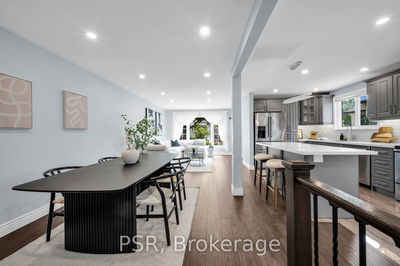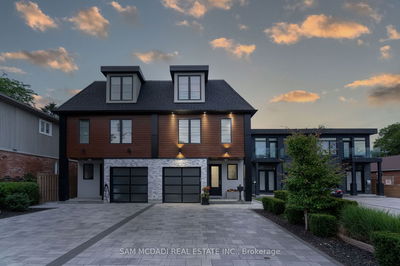3692 Ellengale
Erindale | Mississauga
$1,149,988.00
Listed 2 days ago
- 4 bed
- 4 bath
- 1500-2000 sqft
- 4.0 parking
- Semi-Detached
Instant Estimate
$1,146,420
-$3,569 compared to list price
Upper range
$1,231,110
Mid range
$1,146,420
Lower range
$1,061,729
Property history
- Now
- Listed on Oct 7, 2024
Listed for $1,149,988.00
2 days on market
- Sep 13, 2024
- 26 days ago
Terminated
Listed for $1,199,888.00 • 25 days on market
Location & area
Schools nearby
Home Details
- Description
- 7 Bedroom House, 2000 plus sqft, custom built deck with big backyard, Shed with GYM. *Semi detached 4 + 3 bedrooms and 4 Full 4 pcs Washrooms. * Separate Entrance to basement. *Upgrades: S/S *appliances, Tankless Water heater (Owned 2023) * Bosch AC (2023) * Furnace (2023) * Attic insulation (2023) * Water sprinkler (2021)* Kitchen upgrade and washrooms and kitchen tiles (2021 *Customized cupboards main floor 3 bedrooms (2021) * Oak staircase & hardwood flooring throughout upper level.*5 min to Square one mall. * 6 min to University of Toronto, * 5 min to Erindale & Streetsville Go Stations. * additional benefits, * B Trust, Yuang Ming, T & T , Fresco, Loblaw's in 2 min, * Credit woodlands library & service Ontario around the corner, * Home depot, Canadian Tire, Giant Tiger, Winners in 2c min, * Staples, Canadian Computers, Fitness centers in 5 Min, * Bus stop Step away, 403 and QEW 5 Min, Trillium Queensway and Credit valley 5 Min. * Public School and Catholic School elementary and the High School 2 min away.
- Additional media
- -
- Property taxes
- $5,723.00 per year / $476.92 per month
- Basement
- Apartment
- Basement
- Sep Entrance
- Year build
- 31-50
- Type
- Semi-Detached
- Bedrooms
- 4 + 3
- Bathrooms
- 4
- Parking spots
- 4.0 Total | 1.0 Garage
- Floor
- -
- Balcony
- -
- Pool
- None
- External material
- Brick
- Roof type
- -
- Lot frontage
- -
- Lot depth
- -
- Heating
- Forced Air
- Fire place(s)
- N
- Main
- Kitchen
- 13’4” x 11’0”
- Living
- 20’8” x 20’0”
- Dining
- 20’8” x 20’0”
- Br
- 14’1” x 11’10”
- 2nd Br
- 10’4” x 9’10”
- 3rd Br
- 9’0” x 7’10”
- 4th Br
- 8’4” x 7’10”
- Bsmt
- Family
- 22’12” x 14’5”
- Kitchen
- 11’0” x 7’5”
- Br
- 14’9” x 10’4”
- 2nd Br
- 11’9” x 10’2”
- 3rd Br
- 10’4” x 8’6”
Listing Brokerage
- MLS® Listing
- W9387618
- Brokerage
- NEW VENTURES REALTY INC.
Similar homes for sale
These homes have similar price range, details and proximity to 3692 Ellengale
