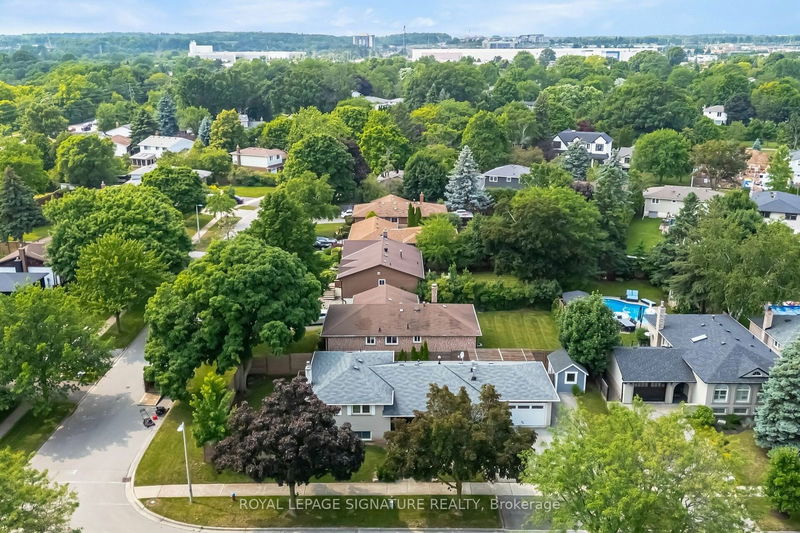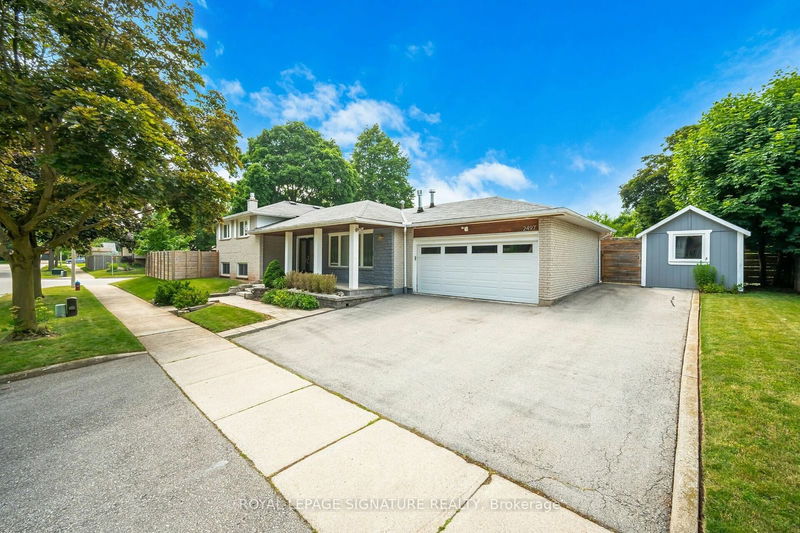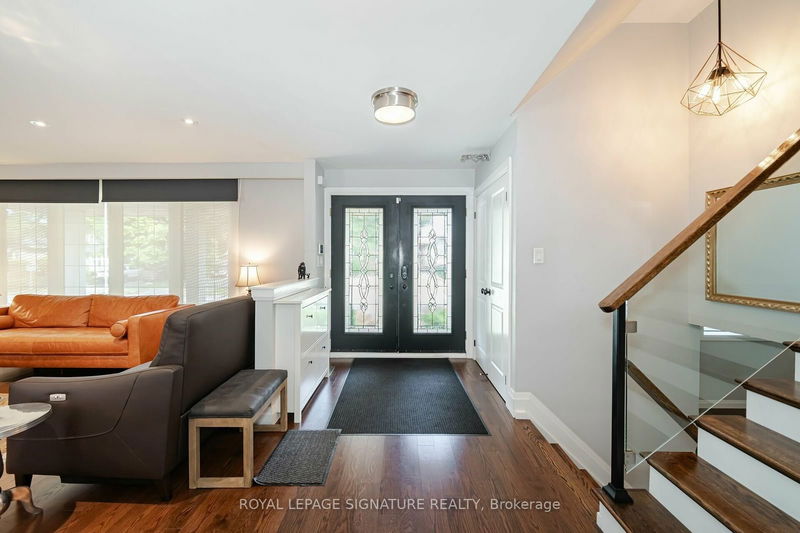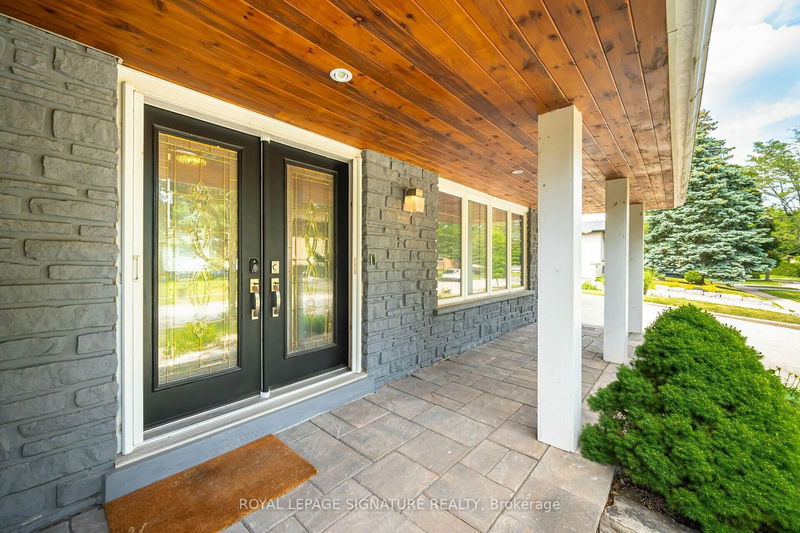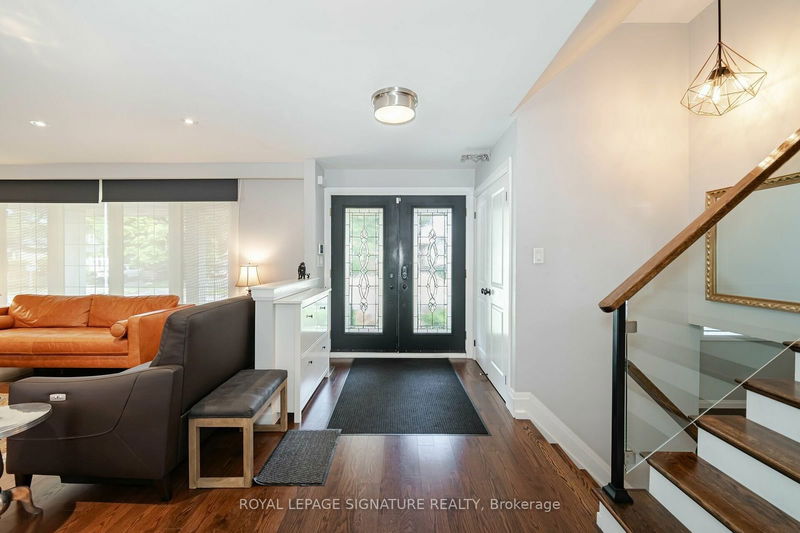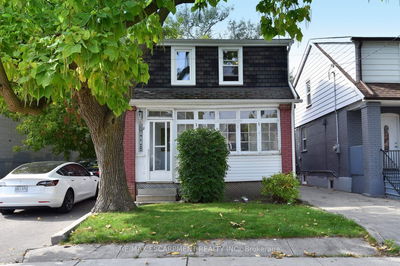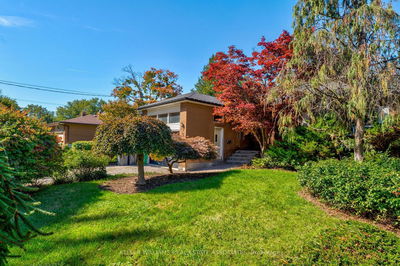2497 Wyatt
Bronte West | Oakville
$1,650,000.00
Listed 1 day ago
- 3 bed
- 3 bath
- - sqft
- 6.0 parking
- Detached
Instant Estimate
$1,558,498
-$91,502 compared to list price
Upper range
$1,684,067
Mid range
$1,558,498
Lower range
$1,432,929
Property history
- Now
- Listed on Oct 8, 2024
Listed for $1,650,000.00
2 days on market
- Aug 13, 2024
- 2 months ago
Terminated
Listed for $1,650,000.00 • 12 days on market
Location & area
Schools nearby
Home Details
- Description
- Extremely Well-Maintained 4 level side split. Hardwood flrs, smooth ceilings thru-out, pot lights, 3gas fireplaces, 3 bathrooms, heated floors in lower level bathroom, amazing open concept kitchen, 8'island with 2nd sink and wine cooler, w/o to prof. Landscaped patio, w/o from mbr. to deck, Remote controlled blinds in living room. Ready to just move in. Shows amazing! Quiet Family-Friendly Street And Neighbourhood, Walking Distance To Bronte Village's Shops, Restaurants And The Lake! Quick And Easy Highway Access! Close to Go Station.
- Additional media
- https://unbranded.mediatours.ca/property/2497-wyatt-street-oakville/
- Property taxes
- $5,077.33 per year / $423.11 per month
- Basement
- Finished
- Year build
- -
- Type
- Detached
- Bedrooms
- 3
- Bathrooms
- 3
- Parking spots
- 6.0 Total | 2.0 Garage
- Floor
- -
- Balcony
- -
- Pool
- None
- External material
- Brick
- Roof type
- -
- Lot frontage
- -
- Lot depth
- -
- Heating
- Forced Air
- Fire place(s)
- Y
- Ground
- Living
- 16’12” x 11’12”
- Dining
- 10’6” x 9’6”
- Kitchen
- 16’6” x 10’6”
- 2nd
- Prim Bdrm
- 24’8” x 11’6”
- 2nd Br
- 10’6” x 9’8”
- Lower
- Family
- 16’12” x 13’12”
- 3rd Br
- 11’6” x 9’0”
- Rec
- 25’0” x 11’10”
- Laundry
- 9’6” x 7’12”
Listing Brokerage
- MLS® Listing
- W9387639
- Brokerage
- ROYAL LEPAGE SIGNATURE REALTY
Similar homes for sale
These homes have similar price range, details and proximity to 2497 Wyatt
