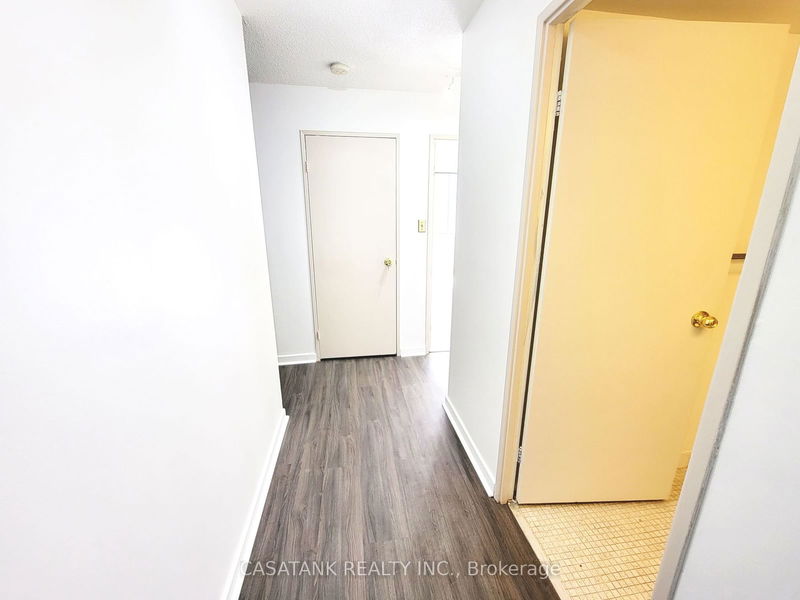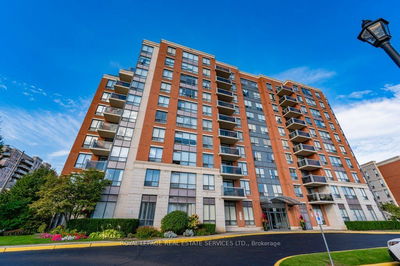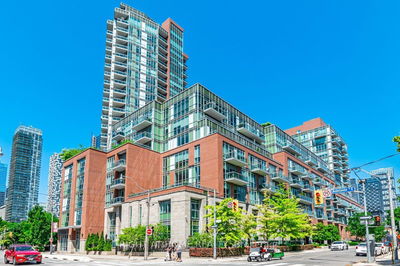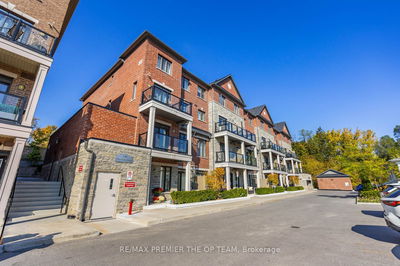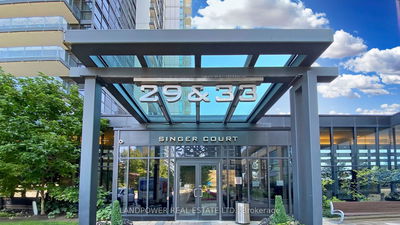103 - 1580 Mississauga Valley
City Centre | Mississauga
$529,000.00
Listed about 20 hours ago
- 2 bed
- 2 bath
- 1000-1199 sqft
- 2.0 parking
- Condo Apt
Instant Estimate
$532,187
+$3,187 compared to list price
Upper range
$579,020
Mid range
$532,187
Lower range
$485,355
Property history
- Now
- Listed on Oct 8, 2024
Listed for $529,000.00
1 day on market
- Aug 28, 2024
- 1 month ago
Terminated
Listed for $530,000.00 • about 1 month on market
- Jul 17, 2024
- 3 months ago
Terminated
Listed for $549,000.00 • about 1 month on market
- Nov 2, 2022
- 2 years ago
Leased
Listed for $2,800.00 • 29 days on market
Location & area
Schools nearby
Home Details
- Description
- Step into the exclusivity of this ground-floor, south-facing walk-out unit, a rare find in the building with direct access to serene natural surroundings and meticulously landscaped gardens. Sun-drenched interiors illuminate the spacious layout, comprising 2 bedrooms plus a den, 2bathrooms, and 2 parking spaces, appealing to families, professionals, and seniors alike. Ideally located just a short stroll from the Community Rec. Centre, Square One Mall, and City Centre, this residence offers unmatched convenience with a plethora of fitness facilities, shopping boutiques, gourmet dining options, and entertainment venues at your doorstep. With proximity to transit and the new soon LRT line on Hurontario, commuting is effortless, complemented by swift access to major highways for seamless city-wide travel. Discover the perfect blend of comfort, accessibility and spacious rare sought-after retreat.
- Additional media
- -
- Property taxes
- $2,111.03 per year / $175.92 per month
- Condo fees
- $1,062.04
- Basement
- None
- Year build
- -
- Type
- Condo Apt
- Bedrooms
- 2 + 1
- Bathrooms
- 2
- Pet rules
- Restrict
- Parking spots
- 2.0 Total | 2.0 Garage
- Parking types
- Owned
- Floor
- -
- Balcony
- Terr
- Pool
- -
- External material
- Concrete
- Roof type
- -
- Lot frontage
- -
- Lot depth
- -
- Heating
- Forced Air
- Fire place(s)
- N
- Locker
- Owned
- Building amenities
- Exercise Room, Gym, Party/Meeting Room, Tennis Court, Visitor Parking
- Main
- Living
- 20’5” x 9’4”
- Dining
- 9’7” x 7’9”
- Kitchen
- 7’6” x 9’11”
- Prim Bdrm
- 10’10” x 13’4”
- Den
- 9’11” x 10’5”
Listing Brokerage
- MLS® Listing
- W9387699
- Brokerage
- CASATANK REALTY INC.
Similar homes for sale
These homes have similar price range, details and proximity to 1580 Mississauga Valley




