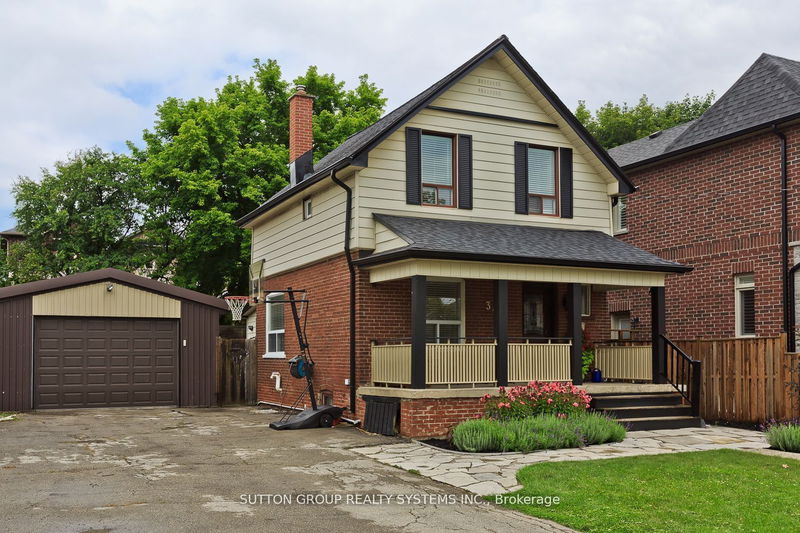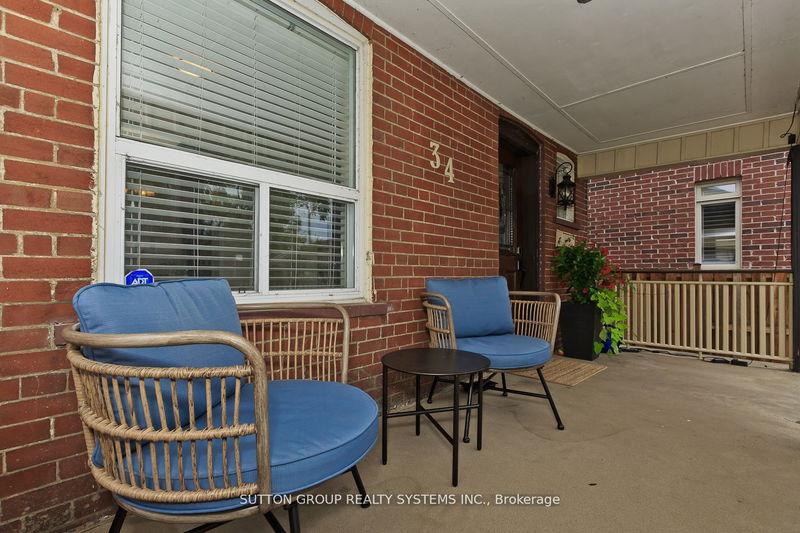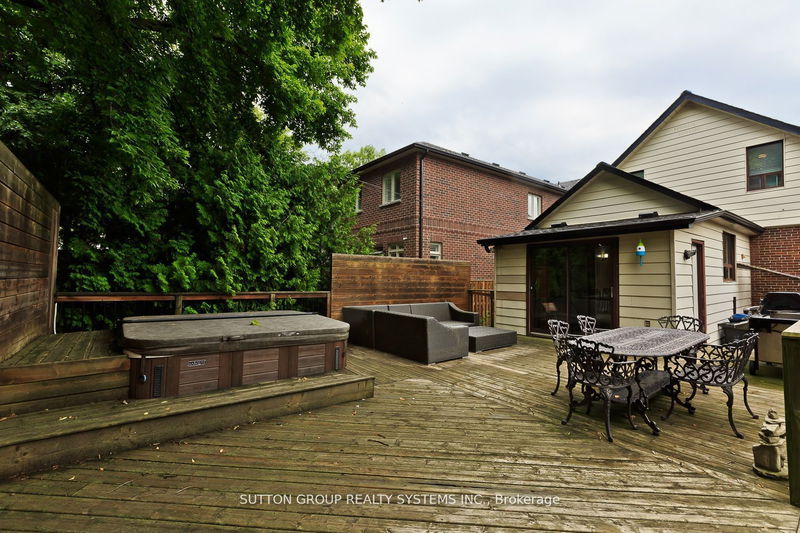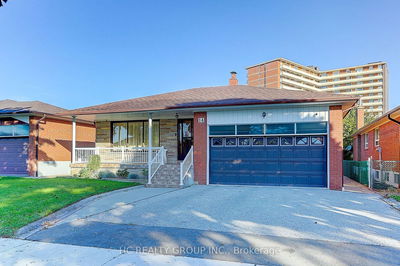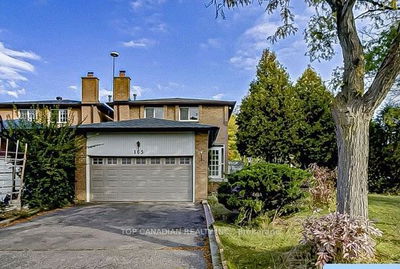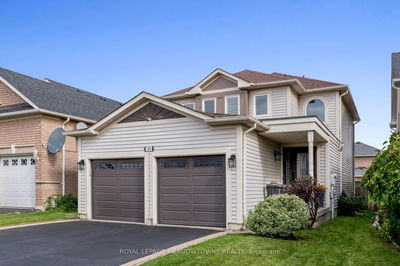34 Fairfield
Long Branch | Toronto
$1,399,000.00
Listed 1 day ago
- 3 bed
- 2 bath
- 1500-2000 sqft
- 10.0 parking
- Detached
Instant Estimate
$1,361,405
-$37,595 compared to list price
Upper range
$1,504,086
Mid range
$1,361,405
Lower range
$1,218,723
Property history
- Now
- Listed on Oct 8, 2024
Listed for $1,399,000.00
1 day on market
- Aug 11, 2024
- 2 months ago
Terminated
Listed for $1,489,000.00 • about 2 months on market
Location & area
Schools nearby
Home Details
- Description
- Welcome to 34 Fairfield Ave. This beautiful 2 storey farm house sits on a double 50ft x 125ft lot. It has a huge detached heated garage to fit all your toys! Large principal rooms either have hardwood floors or ceramic tile keeping it easy to maintain. Cozy living room leads to a bright and airy Dining area. The Eat-In Kitchen has Shaker style cabinetry with plenty of storage. Natural gas stove for the chef of the family ! Double doors lead out to the backyard patio which is perfect for entertaining. You can soak in the hot tub or lounge on the all weather sectional. the whole backyard is fully fenced, perfect for families with pets. All 3 bedrooms can be found on the second floor along with the spa like 3 pc bath. The principal bedroom has a vaulted ceiling with exposed beams! The basement has good ceiling height and has a separate entrance. All you have to do is move in and enjoy!
- Additional media
- -
- Property taxes
- $4,298.89 per year / $358.24 per month
- Basement
- Fin W/O
- Year build
- 51-99
- Type
- Detached
- Bedrooms
- 3
- Bathrooms
- 2
- Parking spots
- 10.0 Total | 2.0 Garage
- Floor
- -
- Balcony
- -
- Pool
- None
- External material
- Brick Front
- Roof type
- -
- Lot frontage
- -
- Lot depth
- -
- Heating
- Forced Air
- Fire place(s)
- N
- Main
- Foyer
- 8’2” x 3’7”
- Living
- 10’12” x 10’6”
- Dining
- 12’2” x 10’8”
- Kitchen
- 15’3” x 11’3”
- Mudroom
- 11’3” x 6’5”
- Bathroom
- 8’2” x 5’7”
- 2nd
- Br
- 15’3” x 9’10”
- 2nd Br
- 9’6” x 9’4”
- 3rd Br
- 9’6” x 9’6”
- Bathroom
- 9’2” x 5’3”
- Bsmt
- Rec
- 22’8” x 17’9”
Listing Brokerage
- MLS® Listing
- W9387739
- Brokerage
- SUTTON GROUP REALTY SYSTEMS INC.
Similar homes for sale
These homes have similar price range, details and proximity to 34 Fairfield

