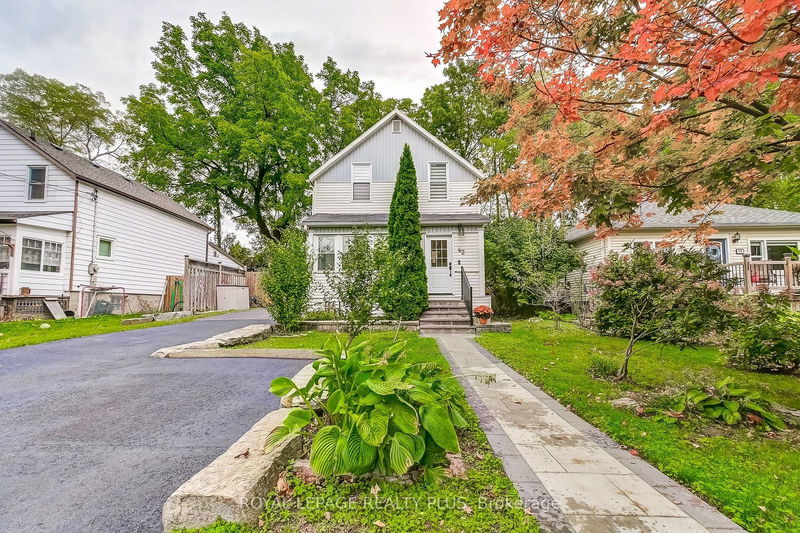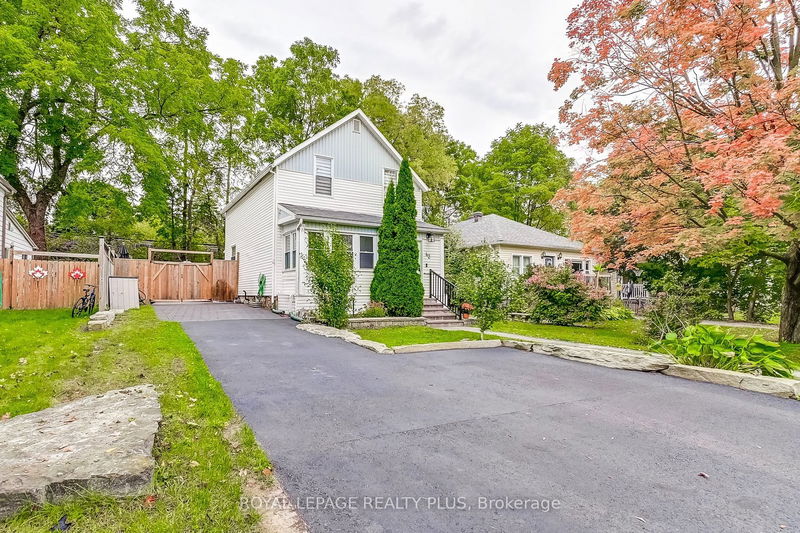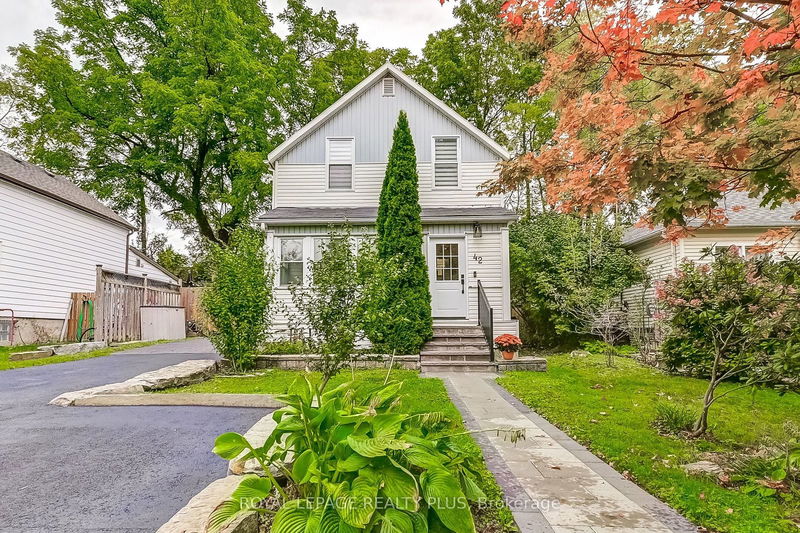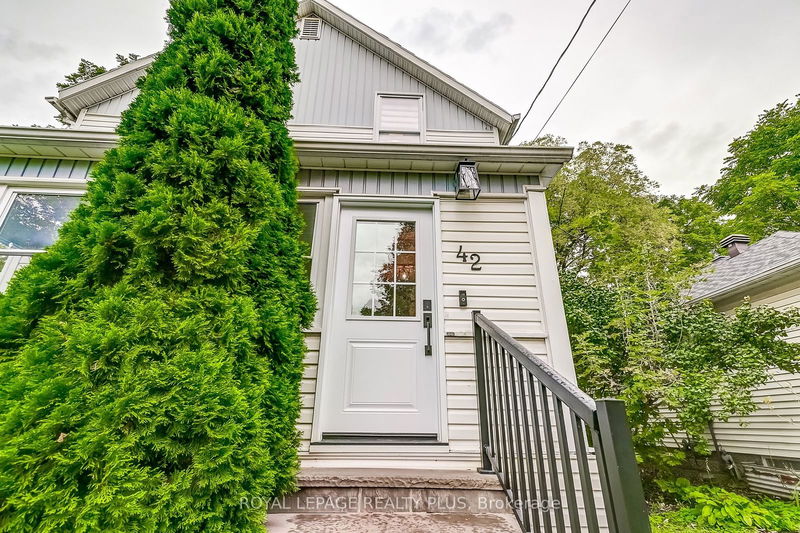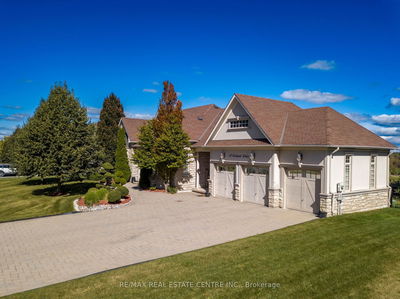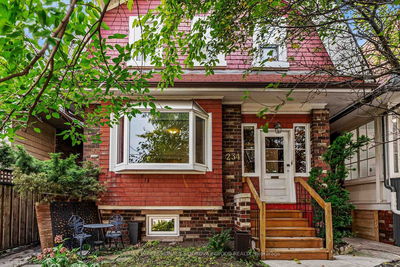42 Dayfoot
Georgetown | Halton Hills
$839,900.00
Listed about 18 hours ago
- 3 bed
- 2 bath
- - sqft
- 4.0 parking
- Detached
Instant Estimate
$799,753
-$40,147 compared to list price
Upper range
$877,027
Mid range
$799,753
Lower range
$722,479
Property history
- Now
- Listed on Oct 8, 2024
Listed for $839,900.00
1 day on market
Location & area
Schools nearby
Home Details
- Description
- Welcome to this charming 3 bedroom 2 bath home, brimming with character + ideally located just steps from downtown Georgetown! Nestled on a quiet, family-friendly street, you're 10-minute walk to the GO station and a 15-minute drive to Highway 401, offering both tranquility and convenience. As you step inside, you'll appreciate the care and updates made throughout. The main floor boasts a formal living room with freshly updated flooring and trim (2023), spacious eat-in kitchen with sleek white cabinets (2021). The sunroom, updated with new flooring in 2020, offers bonus living space perfect for relaxation or entertaining. The main floor bathroom was renovated in 2021, and the second-floor bathroom saw updates in 2022. Moving upstairs, you'll find a beautifully refinished staircase (2024) adding to the home's timeless charm. Step outside to a private backyard oasis, where the interlock patio, fence, sod, and lighting system have recently been updated. Truly move in ready!
- Additional media
- https://unbranded.youriguide.com/42_dayfoot_dr_georgetown_on/
- Property taxes
- $3,346.00 per year / $278.83 per month
- Basement
- Full
- Basement
- Unfinished
- Year build
- 100+
- Type
- Detached
- Bedrooms
- 3
- Bathrooms
- 2
- Parking spots
- 4.0 Total
- Floor
- -
- Balcony
- -
- Pool
- None
- External material
- Vinyl Siding
- Roof type
- -
- Lot frontage
- -
- Lot depth
- -
- Heating
- Forced Air
- Fire place(s)
- N
- Main
- Mudroom
- 17’12” x 5’2”
- Family
- 12’7” x 13’8”
- Kitchen
- 19’10” x 6’6”
- Sunroom
- 13’7” x 13’1”
- Powder Rm
- 5’2” x 6’11”
- Dining
- 13’9” x 7’1”
- 2nd
- Prim Bdrm
- 11’10” x 9’10”
- 2nd Br
- 9’9” x 10’0”
- 3rd Br
- 9’8” x 9’12”
- Bathroom
- 10’0” x 8’4”
Listing Brokerage
- MLS® Listing
- W9387064
- Brokerage
- ROYAL LEPAGE REALTY PLUS
Similar homes for sale
These homes have similar price range, details and proximity to 42 Dayfoot
