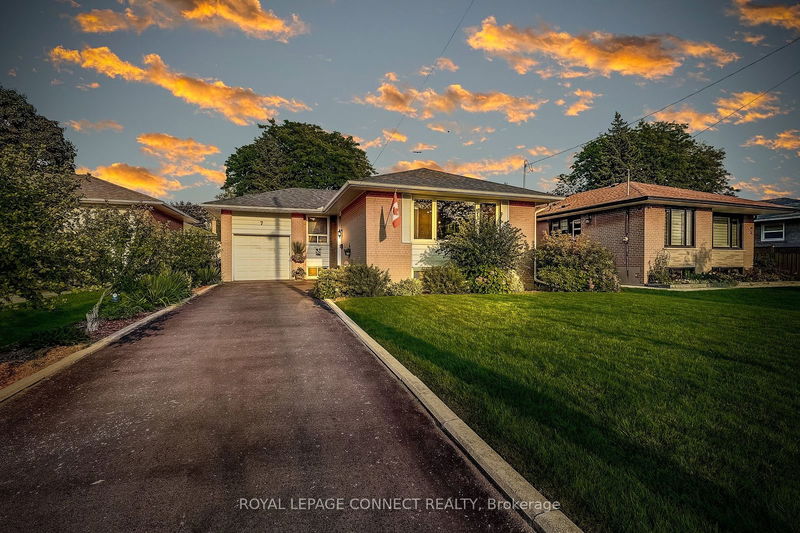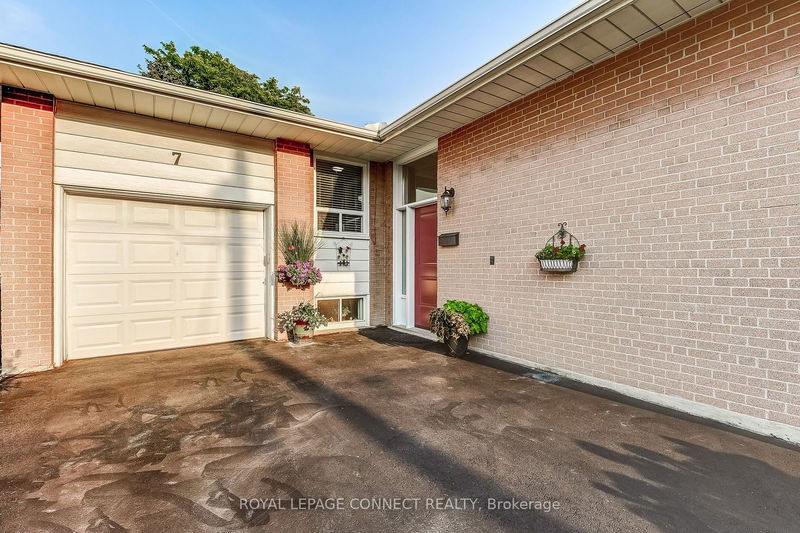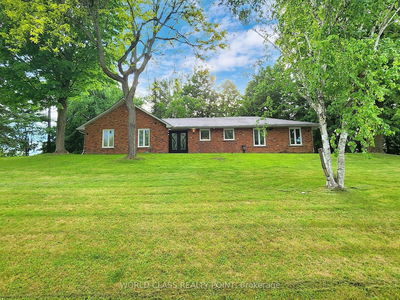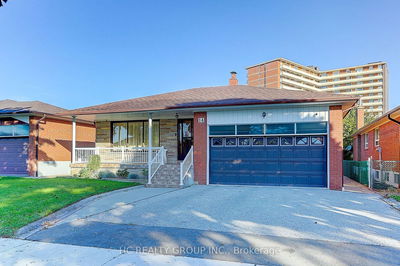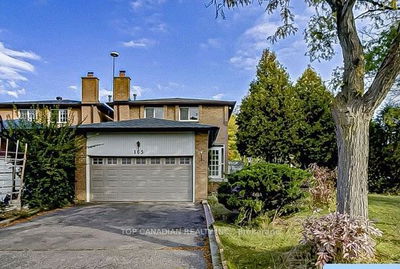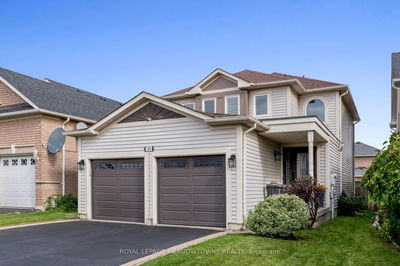7 Lormar
Islington-City Centre West | Toronto
$1,200,000.00
Listed 1 day ago
- 3 bed
- 2 bath
- - sqft
- 4.0 parking
- Detached
Instant Estimate
$1,266,703
+$66,703 compared to list price
Upper range
$1,362,532
Mid range
$1,266,703
Lower range
$1,170,874
Property history
- Now
- Listed on Oct 8, 2024
Listed for $1,200,000.00
1 day on market
Location & area
Schools nearby
Home Details
- Description
- Discover the perfect opportunity to own a lovely, well-maintained bungalow nestled in a highly desirable neighborhood of Eatonville. This charming home is an ideal starter, move-in ready, and brimming with possibilities for customization. The house boasts an open-concept kitchen featuring stainless steel appliances, a granite countertop, and a large peninsula perfect for casual dining and entertaining. The kitchen flows seamlessly into a cozy family room, creating a warm and inviting space for gatherings. Step outside from the main floor onto a spacious deck, overlooking a beautifully landscaped backyard. Its an entertainer's dream, offering the perfect setting for outdoor dining, BBQs, or just relaxing in a tranquil environment. The fully finished basement offers a versatile space with a massive rec room, a fourth bedroom, a 4-piece bathroom, and a dedicated laundry area. Whether you envision it as a guest suite, home office, or play area, the lower level provides flexible options to meet your needs. Don't miss out on this prime Eatonville property whether you're looking for a move-in ready home or one with potential for future upgrades, this bungalow is ready for your personal touch! This property combines charm and opportunity in a prime location.
- Additional media
- -
- Property taxes
- $5,422.00 per year / $451.83 per month
- Basement
- Finished
- Year build
- -
- Type
- Detached
- Bedrooms
- 3 + 1
- Bathrooms
- 2
- Parking spots
- 4.0 Total | 1.0 Garage
- Floor
- -
- Balcony
- -
- Pool
- None
- External material
- Brick
- Roof type
- -
- Lot frontage
- -
- Lot depth
- -
- Heating
- Forced Air
- Fire place(s)
- N
- Main
- Kitchen
- 7’10” x 14’10”
- Dining
- 8’6” x 8’9”
- Living
- 11’5” x 14’5”
- Prim Bdrm
- 12’5” x 9’10”
- Br
- 8’11” x 8’11”
- Br
- 10’4” x 9’9”
- Bsmt
- Rec
- 18’1” x 18’6”
- Br
- 16’4” x 12’7”
- Laundry
- 6’0” x 7’7”
Listing Brokerage
- MLS® Listing
- W9387158
- Brokerage
- ROYAL LEPAGE CONNECT REALTY
Similar homes for sale
These homes have similar price range, details and proximity to 7 Lormar
