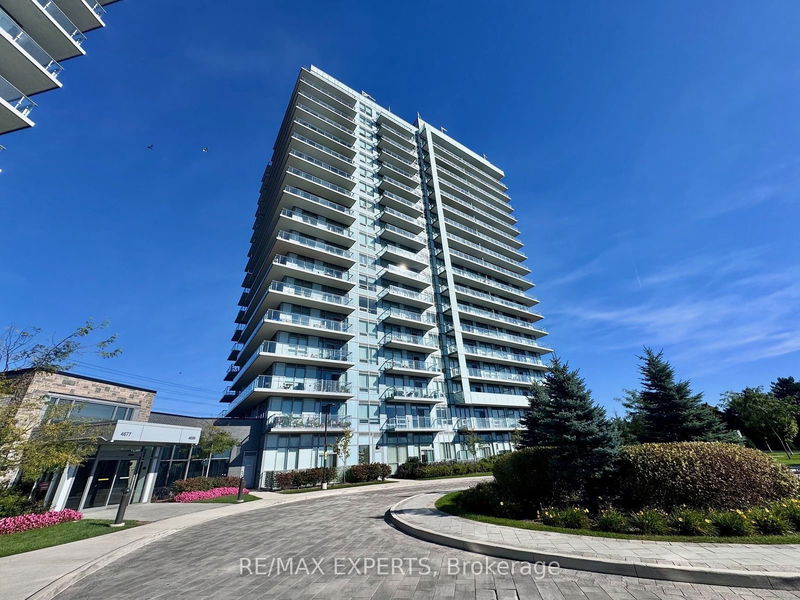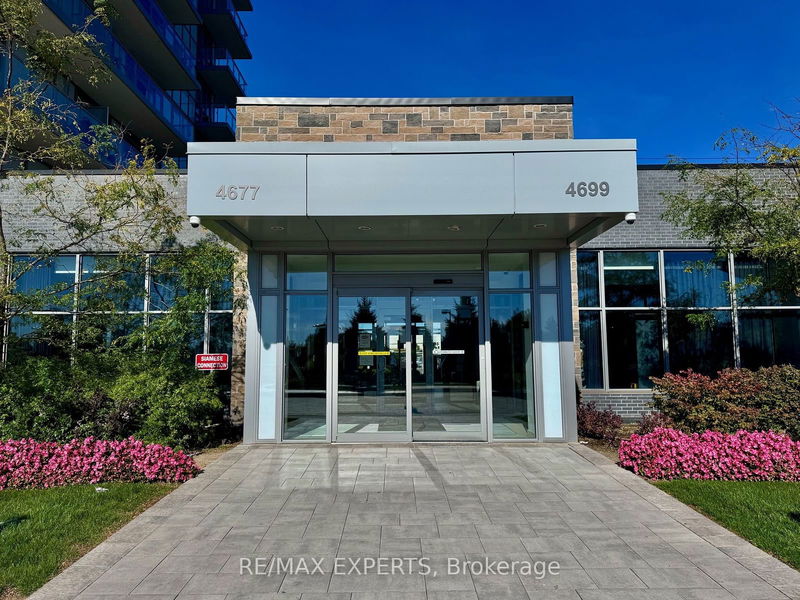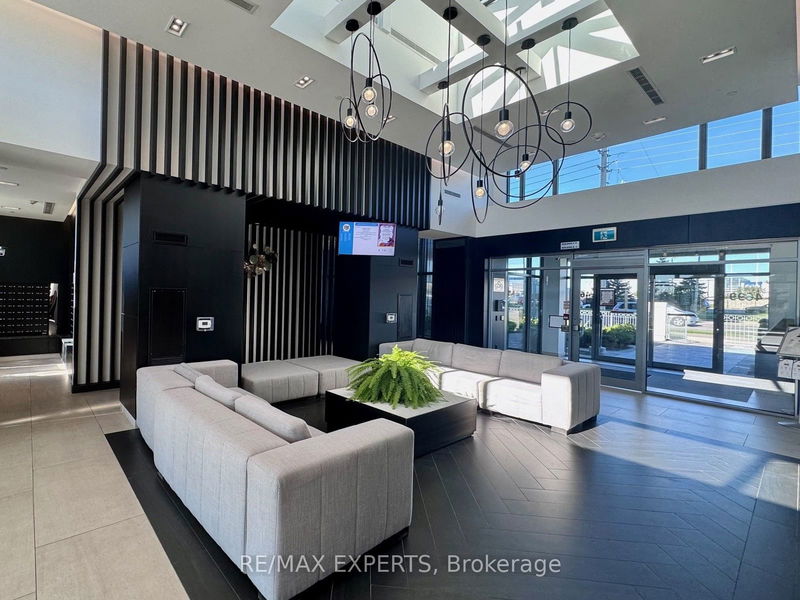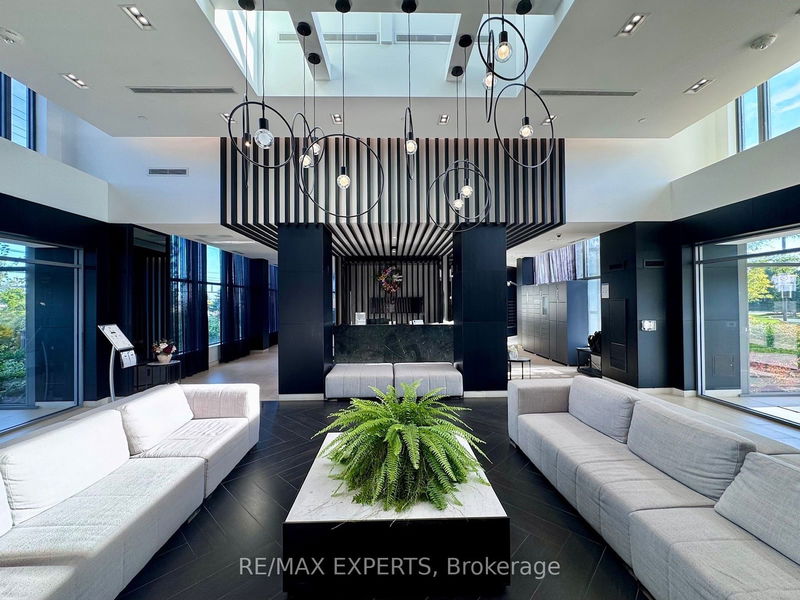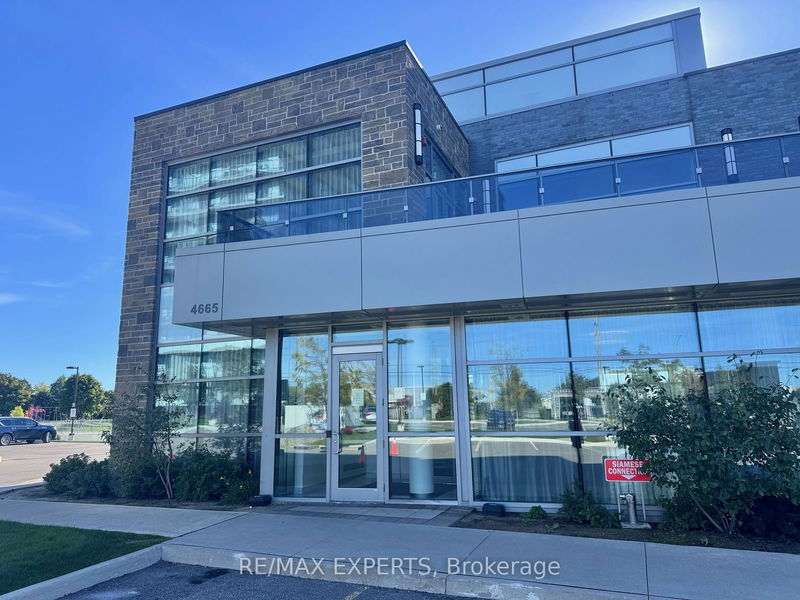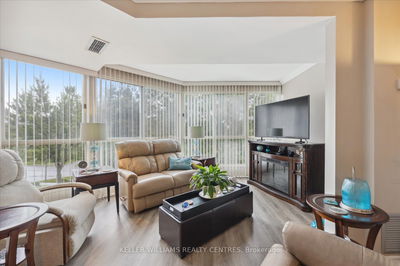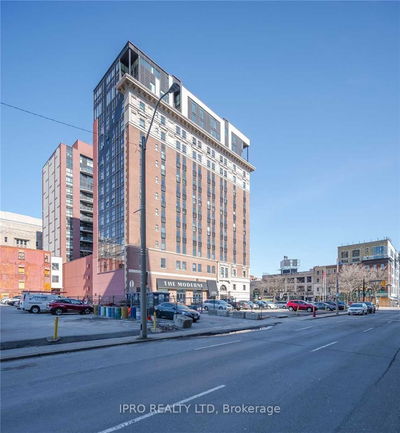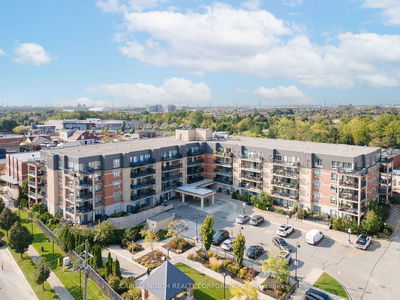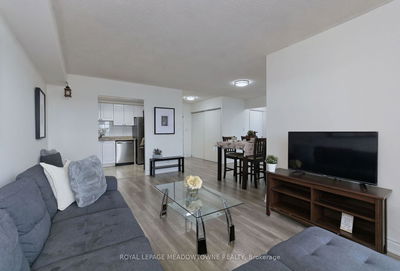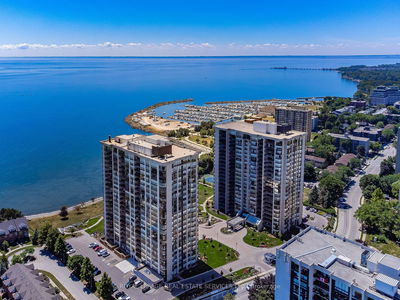PH7 - 4699 Glen Erin
Central Erin Mills | Mississauga
$819,900.00
Listed 3 days ago
- 2 bed
- 2 bath
- 900-999 sqft
- 3.0 parking
- Condo Apt
Instant Estimate
$817,816
-$2,084 compared to list price
Upper range
$881,960
Mid range
$817,816
Lower range
$753,672
Property history
- Oct 8, 2024
- 3 days ago
Sold conditionally
Listed for $819,900.00 • on market
Location & area
Schools nearby
Home Details
- Description
- Experience luxury living in this stunning 935 sq. ft. corner penthouse, designed for both comfort and style. With floor-to-ceiling windows, the space is flooded with natural light, offering unobstructed views from every angle. The large wraparound balcony is accessible from the living room and primary bedroom, perfect for enjoying the breathtaking landscape. Inside, the unit features modern upgrades, including sleek laminate flooring, quartz countertops, and upscale custom window coverings, adding a touch of elegance and functionality throughout. Located in the heart of Erin Mills, you're steps from Erin Mills Town Centre, Credit Valley Hospital, Hwy 403, top-rated schools, beautiful parks and so much more. The building offers exceptional amenities, including a swimming pool, gym, sauna, steam room, yoga studio, study room, party rooms, a dining area, and a rooftop terrace. With everything you need for modern, upscale living. This condo is the perfect place to call home.
- Additional media
- -
- Property taxes
- $4,411.30 per year / $367.61 per month
- Condo fees
- $831.96
- Basement
- None
- Year build
- 0-5
- Type
- Condo Apt
- Bedrooms
- 2 + 1
- Bathrooms
- 2
- Pet rules
- Restrict
- Parking spots
- 3.0 Total | 3.0 Garage
- Parking types
- Owned
- Floor
- -
- Balcony
- Open
- Pool
- -
- External material
- Brick
- Roof type
- -
- Lot frontage
- -
- Lot depth
- -
- Heating
- Forced Air
- Fire place(s)
- N
- Locker
- Owned
- Building amenities
- Concierge, Exercise Room, Gym, Indoor Pool, Party/Meeting Room, Sauna
- Main
- Living
- 14’9” x 11’8”
- Kitchen
- 14’9” x 8’11”
- Den
- 7’6” x 7’1”
- Prim Bdrm
- 12’6” x 10’3”
- 2nd Br
- 11’1” x 9’12”
- Bathroom
- 7’7” x 5’3”
- Bathroom
- 7’10” x 4’11”
- Foyer
- 13’5” x 4’3”
- Other
- 4’4” x 4’2”
Listing Brokerage
- MLS® Listing
- W9387189
- Brokerage
- RE/MAX EXPERTS
Similar homes for sale
These homes have similar price range, details and proximity to 4699 Glen Erin
