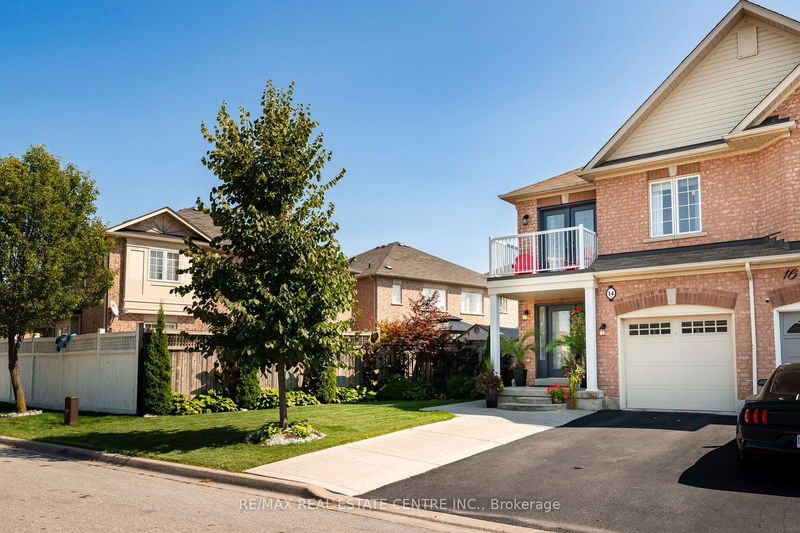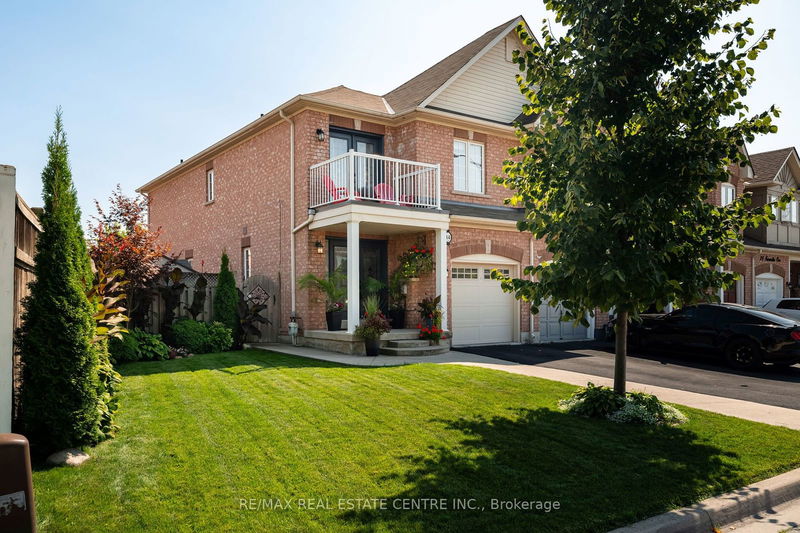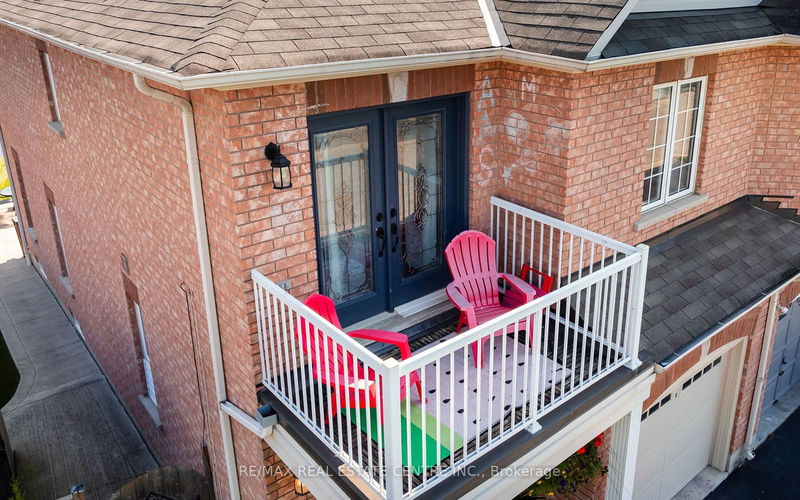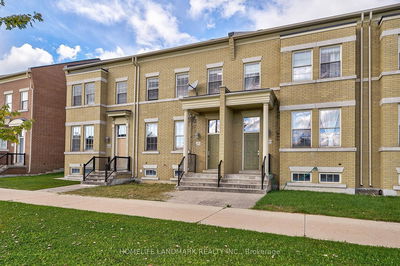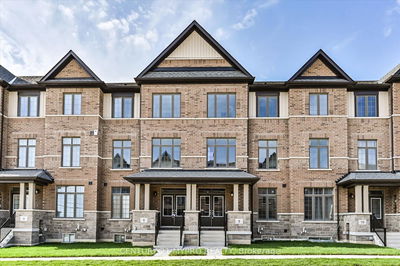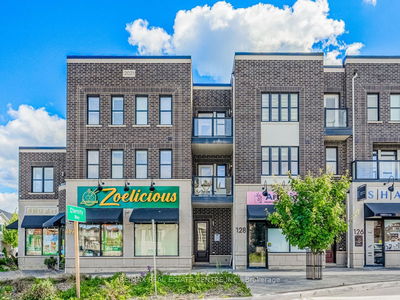14 Samantha
Credit Valley | Brampton
$914,987.00
Listed 1 day ago
- 3 bed
- 3 bath
- - sqft
- 3.0 parking
- Att/Row/Twnhouse
Instant Estimate
$908,537
-$6,450 compared to list price
Upper range
$966,037
Mid range
$908,537
Lower range
$851,037
Property history
- Now
- Listed on Oct 8, 2024
Listed for $914,987.00
1 day on market
- Sep 6, 2024
- 1 month ago
Terminated
Listed for $929,000.00 • about 1 month on market
Location & area
Schools nearby
Home Details
- Description
- Welcome to 14 Samantha Crescent, a well-maintained 3-bedroom, 3-bathroom end-unit townhome offering comfort, convenience, and great value. Located just moments from Highway 410, this home provides easy access to all Brampton amenities, including Heart Lake Conservation Park, Esker Lake Trail, and Turnberry Golf Club. With shopping, dining, and recreation centers nearby, it's an ideal spot for family living or a smart investment. This home features beautifully manicured landscaping and a private, fenced backyard, designed for both relaxation and entertaining. Whether you're hosting gatherings or enjoying quiet evenings, the gazebo area creates the perfect private outdoor retreat. Inside, the bright and open main floor flows seamlessly, offering an inviting space for daily living and socializing. The eat-in kitchen offers plenty of room for meal prep, while the cozy living room is the perfect spot to unwind. Upstairs, the spacious primary bedroom features an en-suite bathroom with a soaker tub and a separate shower, creating a serene space to relax. Two additional bedrooms offer ample room for the family. Located in a vibrant and growing community, this home is a fantastic opportunity for first-time buyers or investors looking for a property in a sought-after location. Don't miss out on this charming end-unit townhome. Schedule your showing today and experience why 14 Samantha Crescent is the perfect fit for your next chapter.
- Additional media
- https://pumpkinhousephotography.hd.pics/14-Samantha-Crescent/idx
- Property taxes
- $5,036.17 per year / $419.68 per month
- Basement
- Full
- Basement
- Unfinished
- Year build
- -
- Type
- Att/Row/Twnhouse
- Bedrooms
- 3
- Bathrooms
- 3
- Parking spots
- 3.0 Total | 1.0 Garage
- Floor
- -
- Balcony
- -
- Pool
- None
- External material
- Brick
- Roof type
- -
- Lot frontage
- -
- Lot depth
- -
- Heating
- Forced Air
- Fire place(s)
- N
- Main
- Kitchen
- 9’4” x 10’0”
- Living
- 17’8” x 14’3”
- Dining
- 8’4” x 10’0”
- 2nd
- Prim Bdrm
- 12’5” x 15’8”
- 2nd Br
- 10’8” x 13’3”
- 3rd Br
- 8’6” x 13’9”
Listing Brokerage
- MLS® Listing
- W9387269
- Brokerage
- RE/MAX REAL ESTATE CENTRE INC.
Similar homes for sale
These homes have similar price range, details and proximity to 14 Samantha

