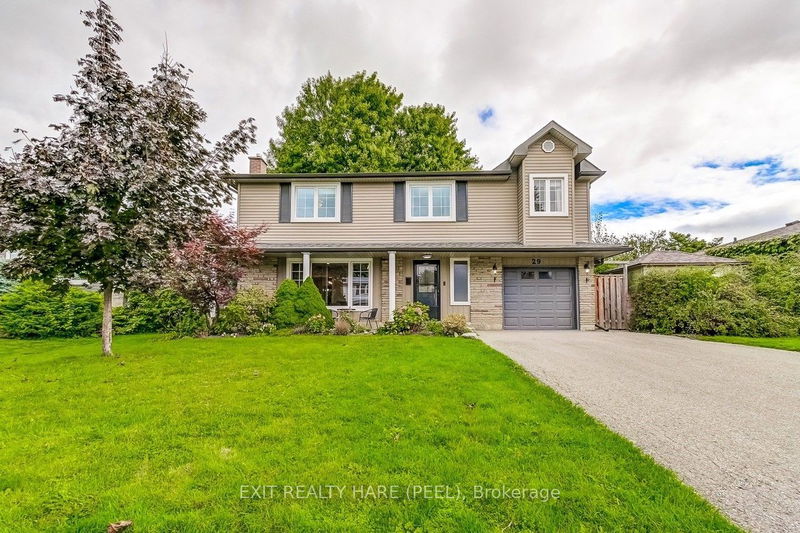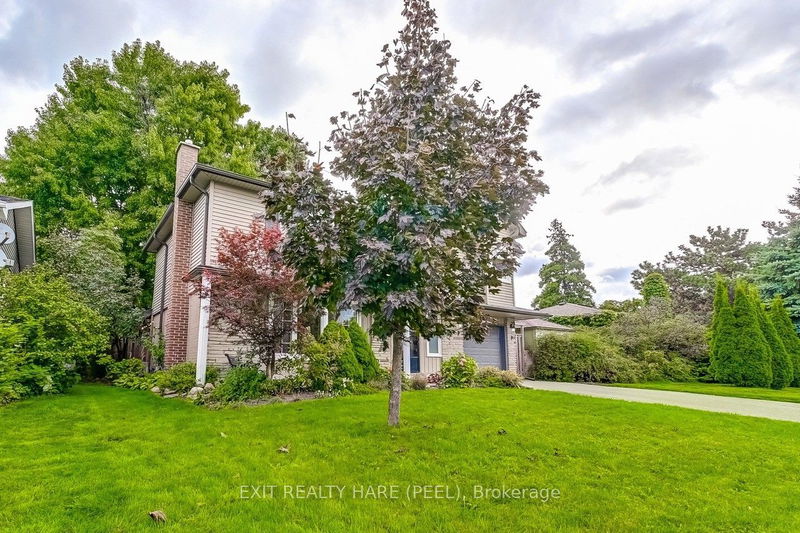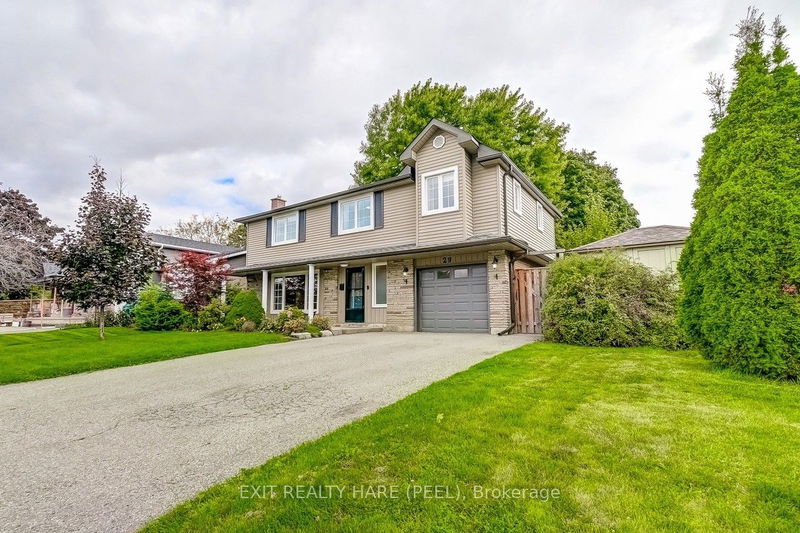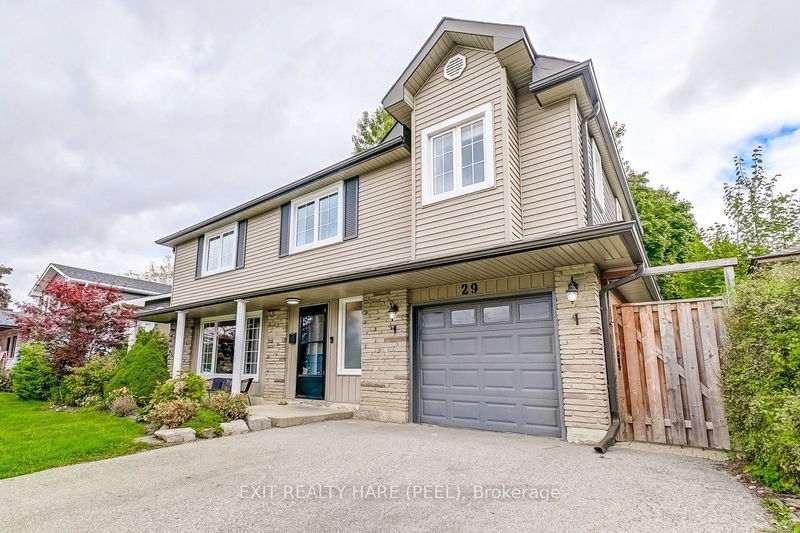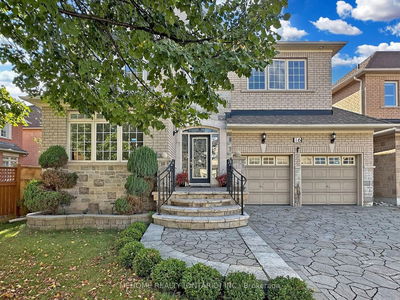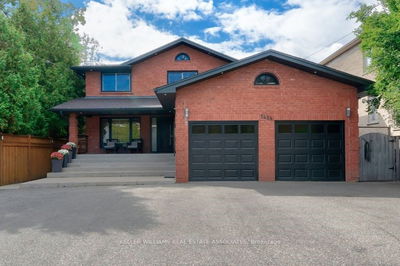29 Caledon
Brampton East | Brampton
$964,900.00
Listed 2 days ago
- 4 bed
- 3 bath
- - sqft
- 5.0 parking
- Detached
Instant Estimate
$974,064
+$9,164 compared to list price
Upper range
$1,038,493
Mid range
$974,064
Lower range
$909,634
Property history
- Now
- Listed on Oct 8, 2024
Listed for $964,900.00
2 days on market
Location & area
Schools nearby
Home Details
- Description
- This one Checks All The Boxes! Welcome to 29 Caledon Crescent. This fabulous 4-bedroom family home is exactly what you've been looking for! Located in prestigious Peel Village this home comes with many extras that you just don't see in the neighbourhood. Let's begin with the great curb appeal, starting with a spacious double driveway, 50' frontage, well-manicured lawn & lovely landscaping. This home tales your breath away with its upgraded vinyl sliding, window shutters, and a covered porch where you can sit and enjoy your coffee & a book. Head inside and the first thing you'll notice is how clean, bright and spacious this home really is. The same personal care for the home outside has been brought inside as well. The main floor Living Room was updated with premium, high-end, vinyl plank flooring, bright pot-lighting & a huge picture window giving you that beautiful view out front. The same 'modern touch' flows into your upgraded chef's kitchen & breakfast area, with the same premium vinyl flooring & pot lights. This Kitchen also boasts a custom backsplash, stainless steel appliances, new quartz countertops & new soft-closing cabinets with cabinet skirting. You will never run out of cupboard space in this kitchen! Head upstairs & you'll immediately fall in love with the rare 2nd-storey addition (2016) above the garage which proudly displays a massive Primary bedroom with double closets & its very own modern 3 pc ensuite with ceramic tile & a double shower with glass door. 3 spacious bedrooms & a large 4 pc main bathroom round up the 2nd- storey. The finished basement hosts a lovely rec room with gas fireplace, dropped ceiling & pot lighting. There is also a spare (exercise) room. Lastly, head out back to a private yard that is truly sensational. Relax with friends under the covered sitting area. Enjoy the landscaped gardens & trees that bring you peace & tranquility at the end of a long day. With this home you can "Have your cake & eat it too".
- Additional media
- https://unbranded.youriguide.com/29_caledon_crescent_brampton_on/
- Property taxes
- $5,412.51 per year / $451.04 per month
- Basement
- Finished
- Year build
- -
- Type
- Detached
- Bedrooms
- 4
- Bathrooms
- 3
- Parking spots
- 5.0 Total | 1.0 Garage
- Floor
- -
- Balcony
- -
- Pool
- None
- External material
- Brick
- Roof type
- -
- Lot frontage
- -
- Lot depth
- -
- Heating
- Forced Air
- Fire place(s)
- Y
- Ground
- Kitchen
- 12’12” x 10’12”
- Breakfast
- 10’12” x 8’2”
- Living
- 18’0” x 11’1”
- 2nd
- Prim Bdrm
- 20’7” x 9’5”
- 2nd Br
- 10’10” x 10’6”
- 3rd Br
- 12’10” x 10’9”
- 4th Br
- 12’7” x 9’7”
- Bsmt
- Rec
- 28’8” x 10’10”
- Exercise
- 9’10” x 9’6”
Listing Brokerage
- MLS® Listing
- W9387277
- Brokerage
- EXIT REALTY HARE (PEEL)
Similar homes for sale
These homes have similar price range, details and proximity to 29 Caledon
