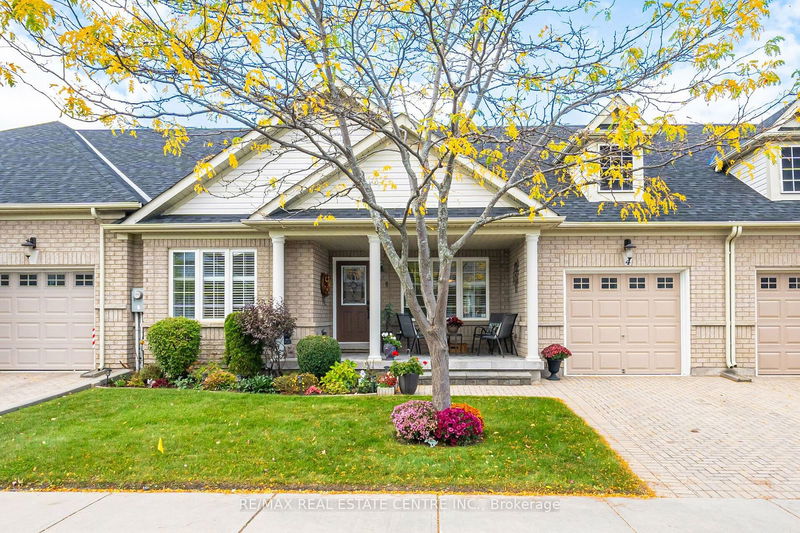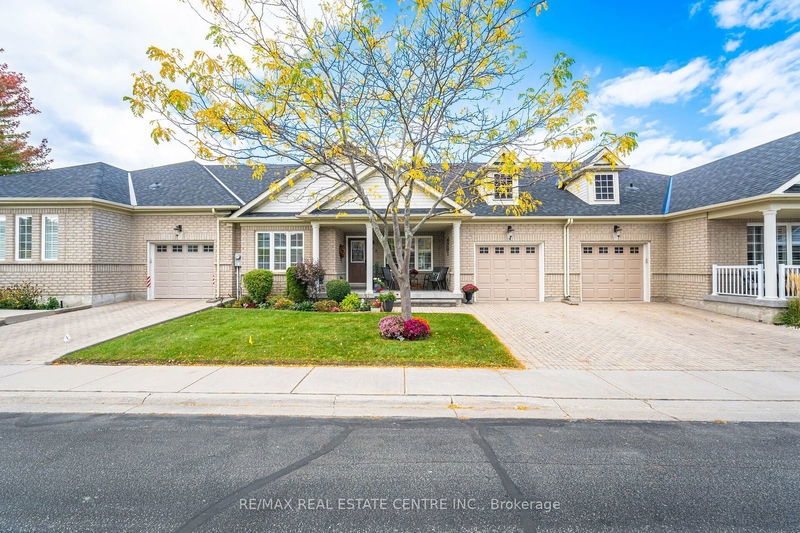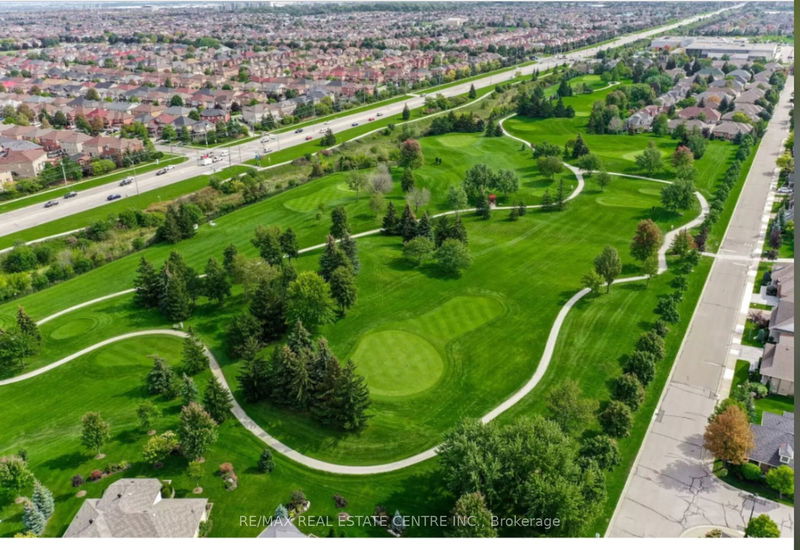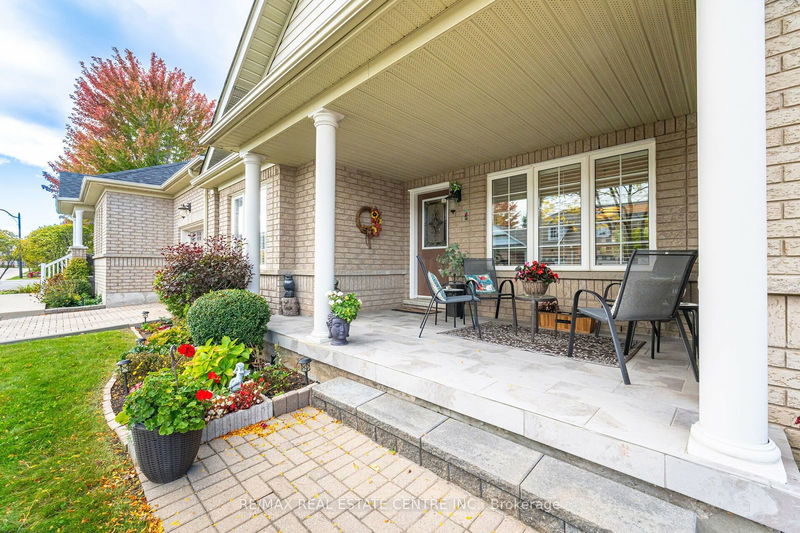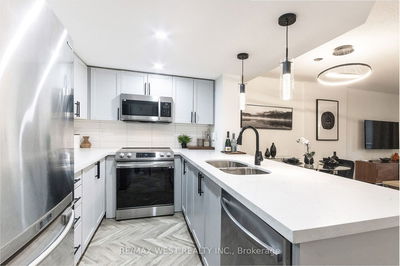4 Calliandra
Sandringham-Wellington | Brampton
$898,000.00
Listed about 19 hours ago
- 2 bed
- 3 bath
- 1200-1399 sqft
- 2.0 parking
- Condo Apt
Instant Estimate
$876,129
-$21,871 compared to list price
Upper range
$935,018
Mid range
$876,129
Lower range
$817,240
Property history
- Now
- Listed on Oct 8, 2024
Listed for $898,000.00
1 day on market
Location & area
Schools nearby
Home Details
- Description
- Nestled in the Prestigious, Adult Lifestyle, Gated Community known as Rosedale Village, This Charming, cosy & quaint, bungalow townhome is a must see. Meticulously maintained, this 2 Bedroom, 3 bath unit shows true pride of ownership. Stunning main floor layout, w/ a Sun Filled formal Living & Dining room, A Renovated, Open-concept, kitchen, w/ Ceramic tile, S/S appliances, Pantry, mud room, California shutters, & a walk-out to a fabulous professionally landscaped private patio. Ground floor primary bedroom, w/ 4-pc ensuite & walk-in closet. Lower level includes a massive Rec-room w/ ceramic tile, 4pc bath, a finished laundry, den, & potential 3rd bedroom. An incredible experience awaits you in this wonderfully unique community. With state of the art amenities including a 9 hole golf course, saltwater pool, Exercise rm, Pickle-ball/bocce ball, a Club house, a Library & so much more. Go to RosedaleVillage.com to explore this incredible opportunity.
- Additional media
- https://unbranded.mediatours.ca/property/4-calliandra-trail-brampton/
- Property taxes
- $4,781.60 per year / $398.47 per month
- Condo fees
- $586.52
- Basement
- Finished
- Year build
- -
- Type
- Condo Apt
- Bedrooms
- 2
- Bathrooms
- 3
- Pet rules
- Restrict
- Parking spots
- 2.0 Total | 1.0 Garage
- Parking types
- Owned
- Floor
- -
- Balcony
- None
- Pool
- -
- External material
- Brick
- Roof type
- -
- Lot frontage
- -
- Lot depth
- -
- Heating
- Forced Air
- Fire place(s)
- N
- Locker
- None
- Building amenities
- Exercise Room, Games Room, Indoor Pool, Party/Meeting Room, Tennis Court
- Ground
- Living
- 15’10” x 13’2”
- Dining
- 12’7” x 10’7”
- Kitchen
- 17’2” x 10’0”
- 2nd Br
- 10’12” x 10’12”
- Prim Bdrm
- 13’2” x 12’7”
- Lower
- Rec
- 23’0” x 17’2”
- Den
- 10’11” x 7’3”
- Office
- 12’0” x 11’7”
- Laundry
- 17’12” x 9’12”
Listing Brokerage
- MLS® Listing
- W9387301
- Brokerage
- RE/MAX REAL ESTATE CENTRE INC.
Similar homes for sale
These homes have similar price range, details and proximity to 4 Calliandra
