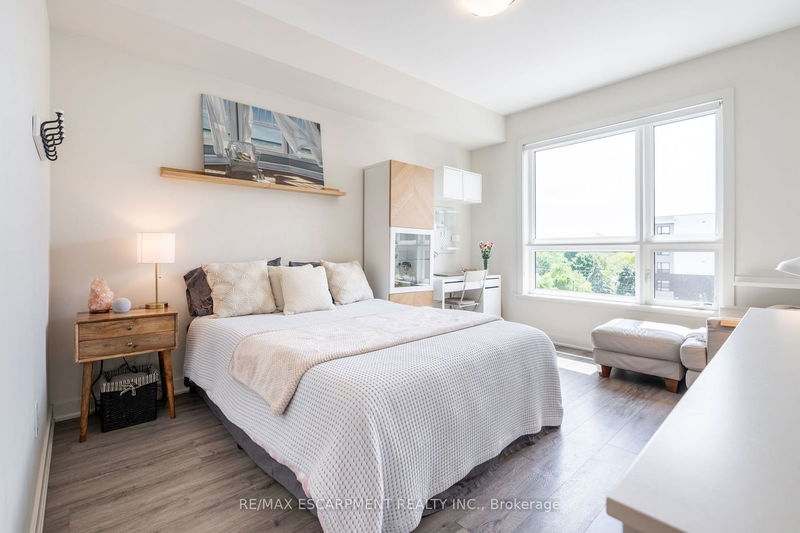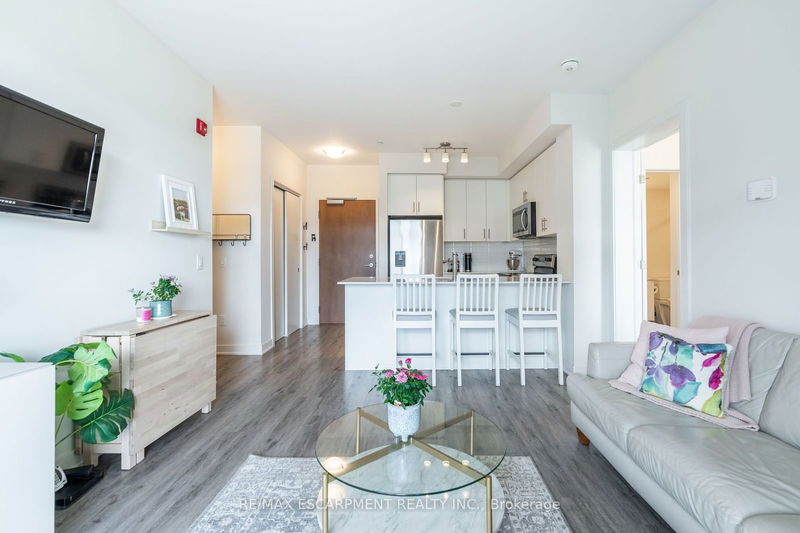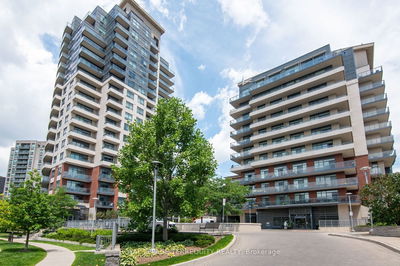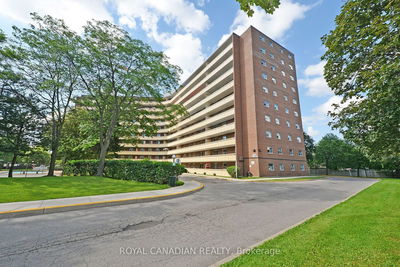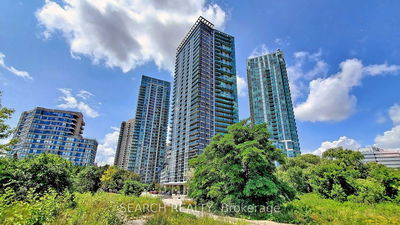512 - 340 Plains
LaSalle | Burlington
$674,900.00
Listed 3 days ago
- 2 bed
- 2 bath
- 900-999 sqft
- 1.0 parking
- Condo Apt
Instant Estimate
$642,144
-$32,756 compared to list price
Upper range
$696,336
Mid range
$642,144
Lower range
$587,953
Property history
- Now
- Listed on Oct 7, 2024
Listed for $674,900.00
3 days on market
- Aug 19, 2024
- 2 months ago
Terminated
Listed for $699,000.00 • about 2 months on market
- Jun 17, 2024
- 4 months ago
Terminated
Listed for $724,900.00 • 2 months on market
- Mar 12, 2024
- 7 months ago
Expired
Listed for $769,000.00 • 3 months on market
Location & area
Schools nearby
Home Details
- Description
- Elevate your lifestyle in the vibrant Aldershot community! Welcome to unit 512designed to maximize comfort and flow. Bask in the natural light pouring into every room or step outside onto your private covered balcony. An outdoor oasis that extends your living space. Whether you're sipping your morning coffee or enjoying a sunset dinner, this private retreat offers you tranquil views and fresh air all year round. Located just minutes from Aldershot GO Station, Highway 403, Mall, Spencer Smith Park, Burlington Pier, Burlington Golf & Country Club, Holy Rosary, Glenview, Aldershot highschool and unlimited dining options. This condo offers the best of Burlington living. Whether you're downsizing, a young professional, or a small family, Unit 512 is the place to call home. Dont miss your chance to experience the lifestyle that awaits!
- Additional media
- -
- Property taxes
- $3,101.10 per year / $258.43 per month
- Condo fees
- $637.75
- Basement
- None
- Year build
- 0-5
- Type
- Condo Apt
- Bedrooms
- 2
- Bathrooms
- 2
- Pet rules
- Restrict
- Parking spots
- 1.0 Total | 1.0 Garage
- Parking types
- Exclusive
- Floor
- -
- Balcony
- Open
- Pool
- -
- External material
- Brick
- Roof type
- -
- Lot frontage
- -
- Lot depth
- -
- Heating
- Forced Air
- Fire place(s)
- N
- Locker
- Exclusive
- Building amenities
- Bbqs Allowed, Bike Storage, Exercise Room, Media Room, Party/Meeting Room, Rooftop Deck/Garden
- Main
- Kitchen
- 11’10” x 11’4”
- Living
- 11’9” x 12’9”
- Prim Bdrm
- 11’1” x 19’3”
- Bathroom
- 11’2” x 6’3”
- 2nd Br
- 10’5” x 12’5”
- Bathroom
- 8’2” x 5’6”
- Laundry
- 3’7” x 3’6”
Listing Brokerage
- MLS® Listing
- W9387330
- Brokerage
- RE/MAX ESCARPMENT REALTY INC.
Similar homes for sale
These homes have similar price range, details and proximity to 340 Plains
