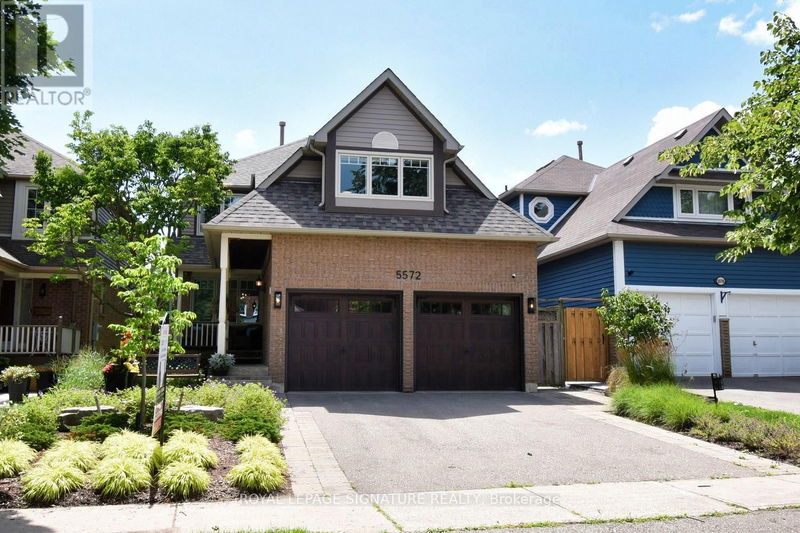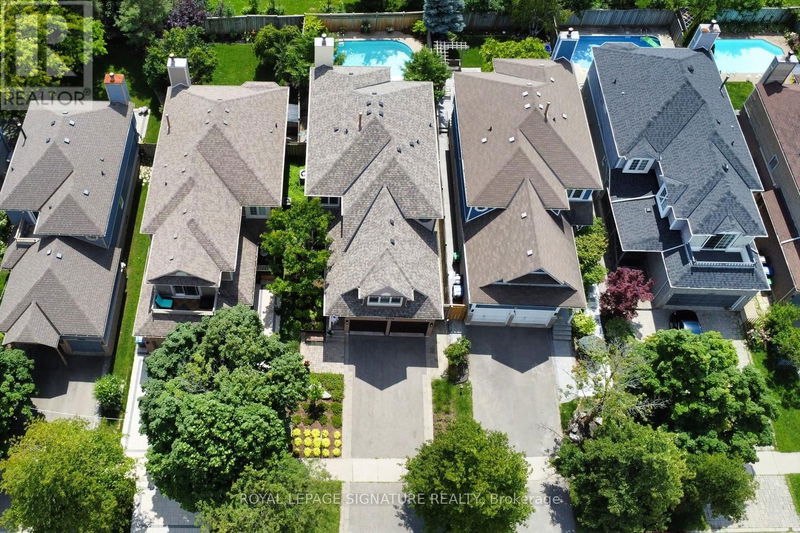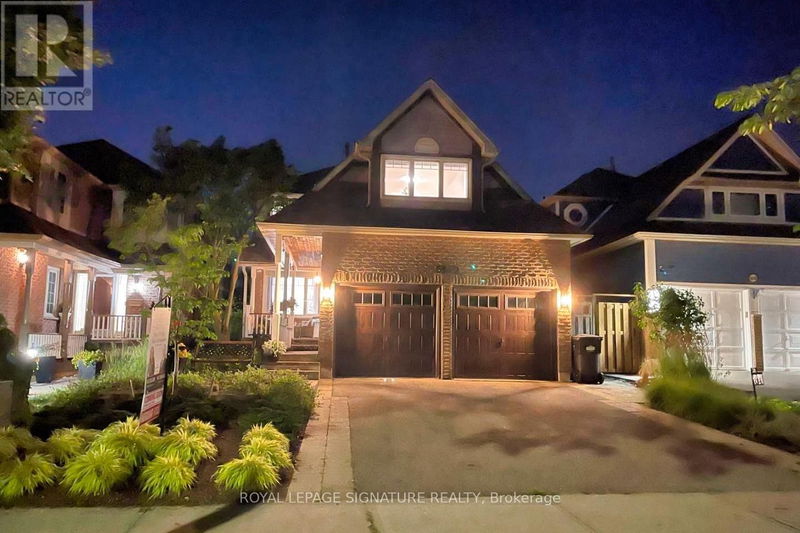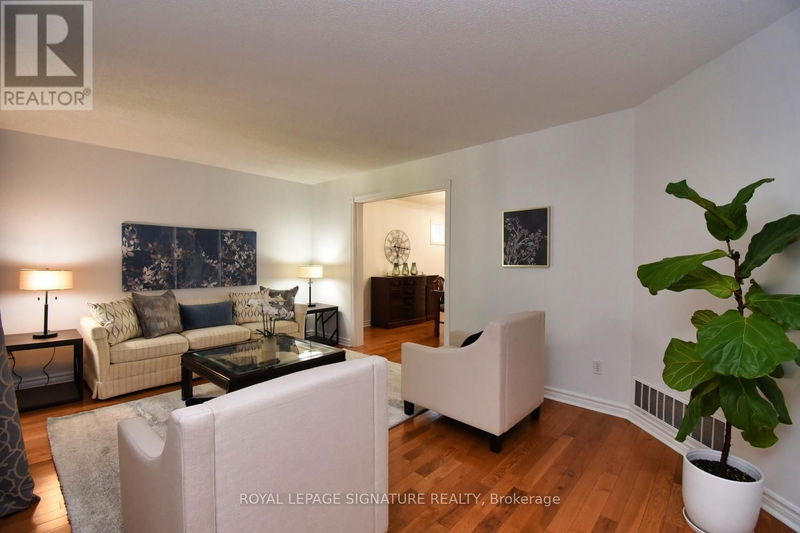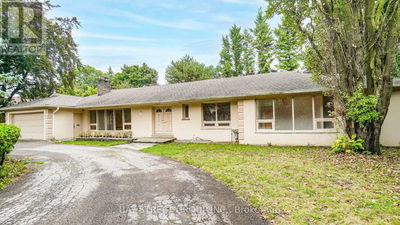5572 Middlebury
Central Erin Mills | Mississauga (Central Erin Mills)
$1,439,500.00
Listed about 9 hours ago
- 3 bed
- 4 bath
- - sqft
- 4 parking
- Single Family
Property history
- Now
- Listed on Oct 8, 2024
Listed for $1,439,500.00
0 days on market
Location & area
Schools nearby
Home Details
- Description
- Welcome to 5572 Middlebury Dr, a charming Daniels-built home in the sought-after Central Erin Mills. This stunning residence, originally a 4-bedroom now convened to 3, features an open concept layout with a spacious primary suite, a 4-piece upgraded ensuite, and a huge walk-in closet. With approximately 2600 square feet above grade, enjoy modem comfort and style throughout. The beautiful private backyard boasts a saltwater pool, and the finished basement includes a 2-piece bath and a games area. Don't miss this upgraded gem! S/S appliances, newly renovated kitchen, backsplash and quartz countertop, new light fixtures, freshly painted throughout. **** EXTRAS **** New Furnace, Garage Doors, AC, Irrigation 4 plants f&b, new roof, motorized awning (id:39198)
- Additional media
- https://www.youtube.com/watch?v=VxlYdKquBv8&authuser=2
- Property taxes
- $6,911.27 per year / $575.94 per month
- Basement
- Finished, N/A
- Year build
- -
- Type
- Single Family
- Bedrooms
- 3
- Bathrooms
- 4
- Parking spots
- 4 Total
- Floor
- Hardwood
- Balcony
- -
- Pool
- Inground pool
- External material
- Wood | Brick
- Roof type
- -
- Lot frontage
- -
- Lot depth
- -
- Heating
- Forced air, Natural gas
- Fire place(s)
- -
- Ground level
- Living room
- 18’9” x 11’8”
- Dining room
- 12’3” x 11’10”
- Kitchen
- 29’6” x 13’12”
- Family room
- 16’1” x 12’6”
- Second level
- Primary Bedroom
- 27’3” x 13’1”
- Bedroom
- 14’9” x 11’10”
- Bedroom
- 15’7” x 13’10”
- Study
- 6’5” x 4’12”
- Basement
- Recreational, Games room
- 24’6” x 17’6”
- Games room
- 13’12” x 10’6”
Listing Brokerage
- MLS® Listing
- W9387343
- Brokerage
- ROYAL LEPAGE SIGNATURE REALTY
Similar homes for sale
These homes have similar price range, details and proximity to 5572 Middlebury
