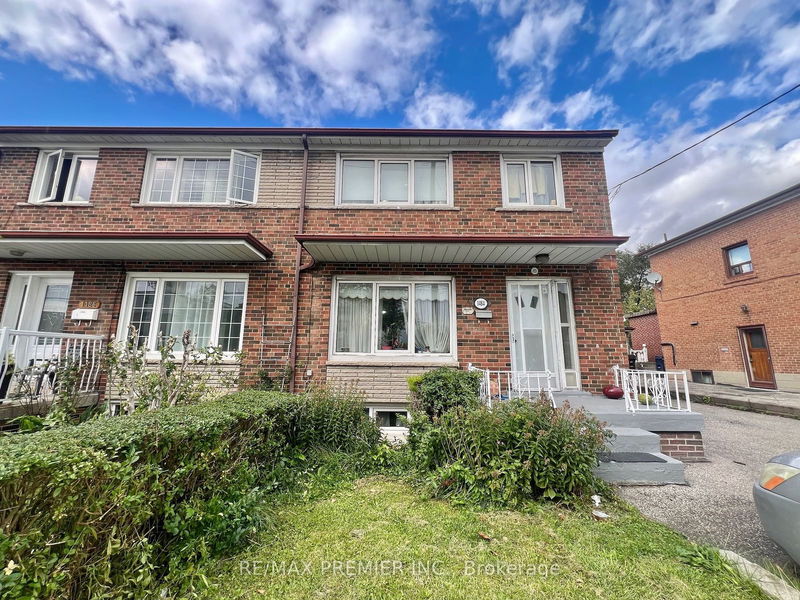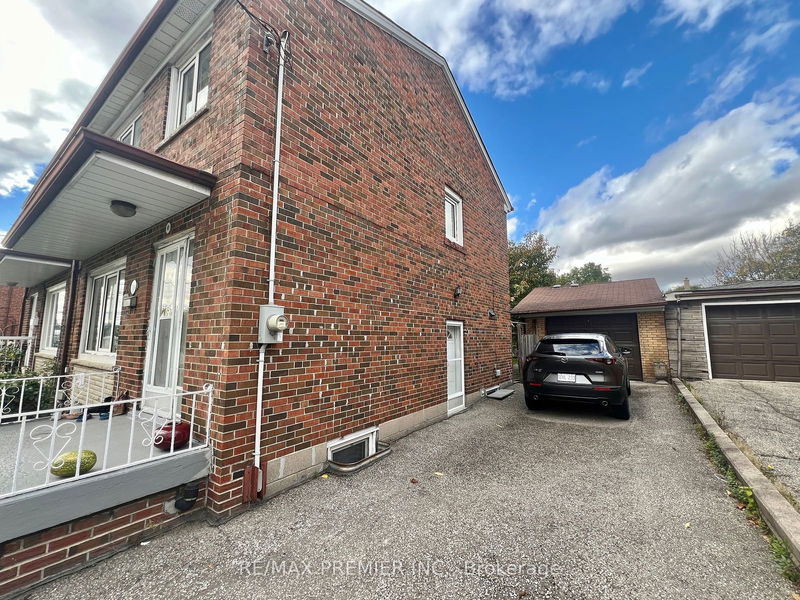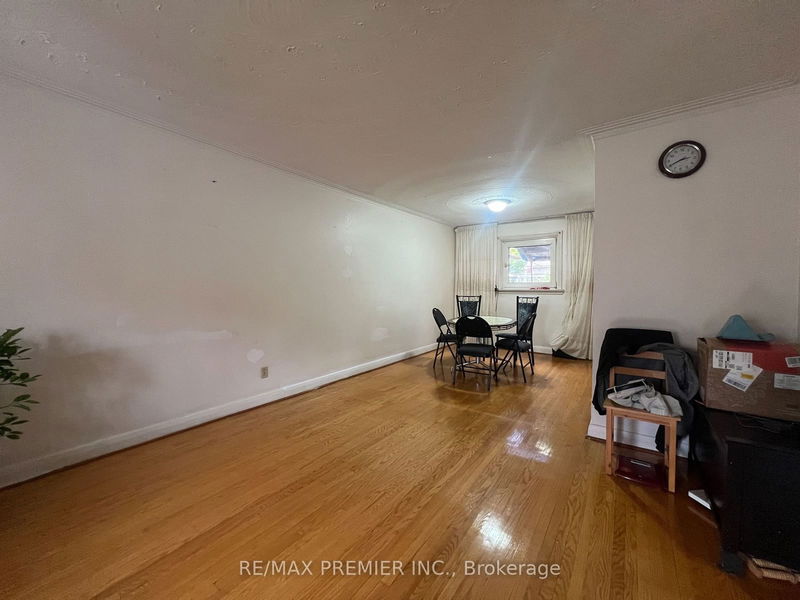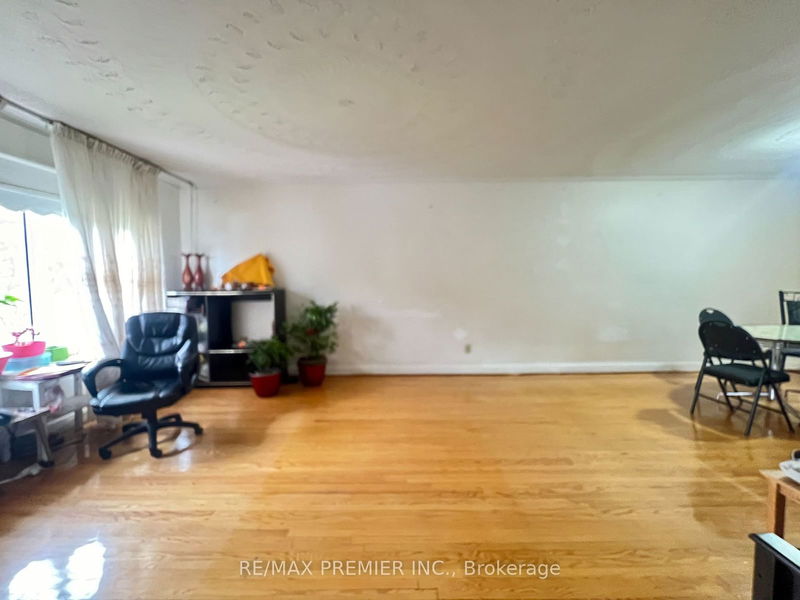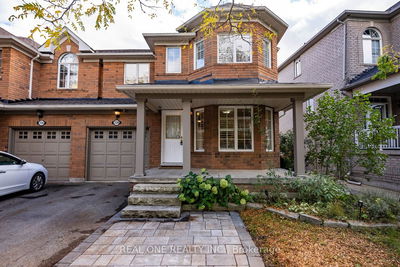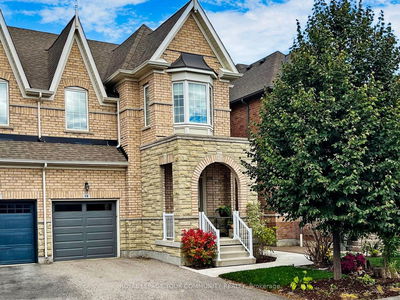1484 Wilson
Downsview-Roding-CFB | Toronto
$929,800.00
Listed about 18 hours ago
- 3 bed
- 2 bath
- - sqft
- 5.0 parking
- Semi-Detached
Instant Estimate
$943,181
+$13,381 compared to list price
Upper range
$1,024,878
Mid range
$943,181
Lower range
$861,485
Property history
- Now
- Listed on Oct 9, 2024
Listed for $929,800.00
1 day on market
Location & area
Schools nearby
Home Details
- Description
- Home In Convenient Location, lot size 33 x 127, Semi-detached 2 Storey + Fin Basement. 3 Bedrooms + 2 Bedrooms in Finished Basement, Side-Separate Entrance, Detached Garage With Extra Long Private Driveway can park up to 4 cars, Clean And Spacious. Steps To All Amenities, short drive distance to hwy 400 & hwy 401, TTC stops At Doorstep!
- Additional media
- -
- Property taxes
- $3,462.00 per year / $288.50 per month
- Basement
- Finished
- Basement
- Sep Entrance
- Year build
- -
- Type
- Semi-Detached
- Bedrooms
- 3 + 2
- Bathrooms
- 2
- Parking spots
- 5.0 Total | 1.0 Garage
- Floor
- -
- Balcony
- -
- Pool
- None
- External material
- Brick
- Roof type
- -
- Lot frontage
- -
- Lot depth
- -
- Heating
- Forced Air
- Fire place(s)
- N
- Main
- Kitchen
- 10’2” x 10’1”
- Dining
- 25’8” x 12’6”
- Living
- 16’1” x 12’6”
- 2nd
- Prim Bdrm
- 15’3” x 10’8”
- 2nd Br
- 12’4” x 8’6”
- 3rd Br
- 11’4” x 8’10”
- Bathroom
- 6’6” x 4’9”
- Bsmt
- 4th Br
- 8’3” x 10’10”
- 5th Br
- 8’3” x 10’10”
- Kitchen
- 8’8” x 8’4”
- Cold/Cant
- 10’1” x 13’1”
- Bathroom
- 6’0” x 5’10”
Listing Brokerage
- MLS® Listing
- W9388767
- Brokerage
- RE/MAX PREMIER INC.
Similar homes for sale
These homes have similar price range, details and proximity to 1484 Wilson
