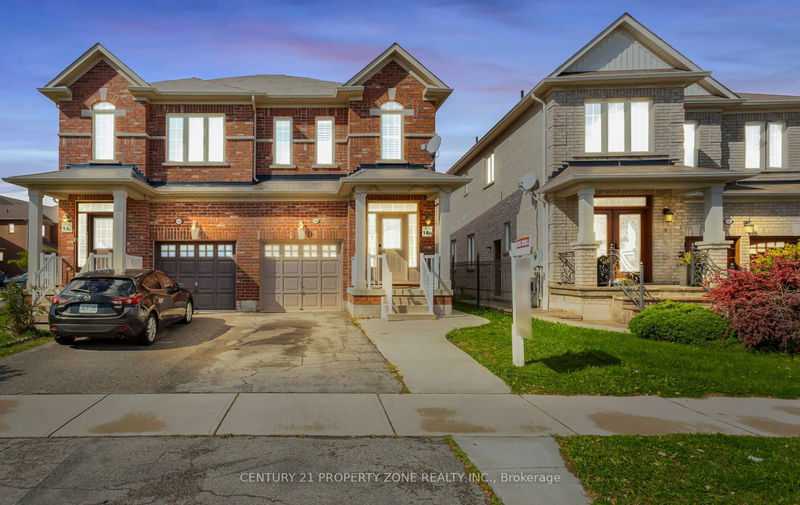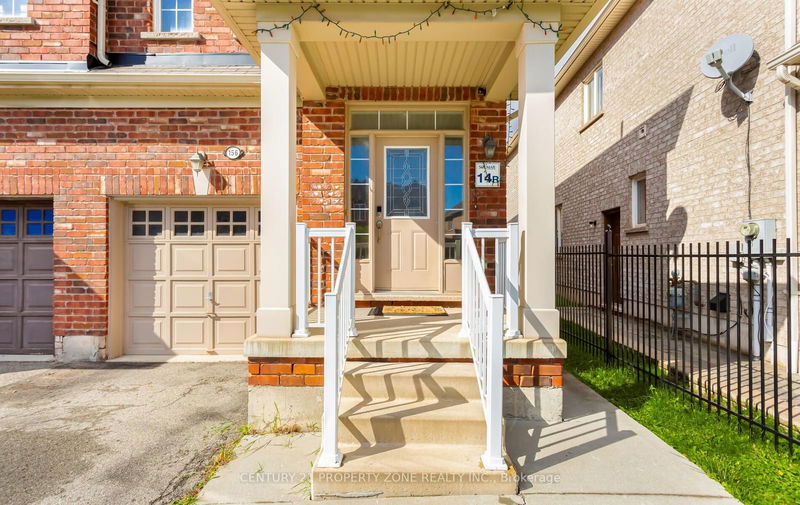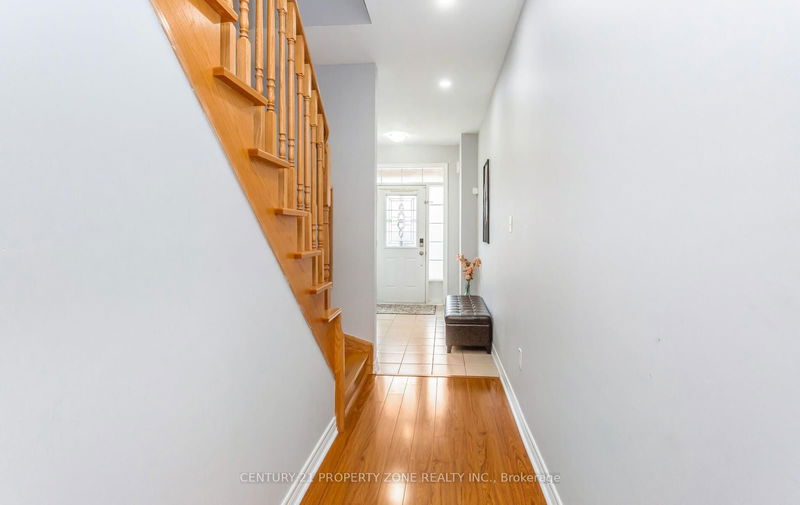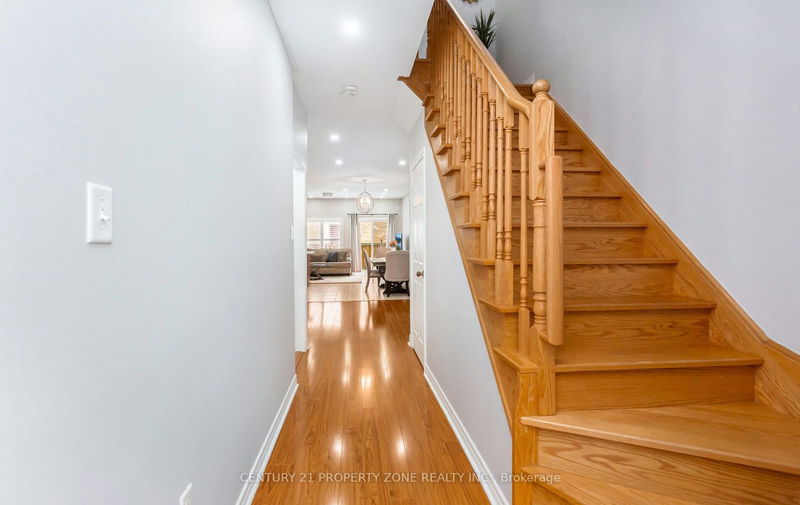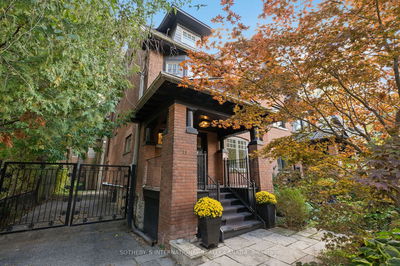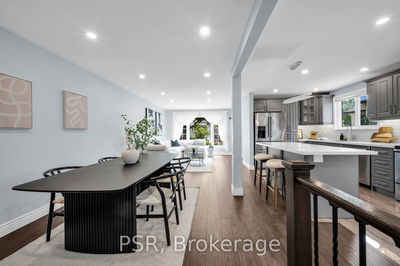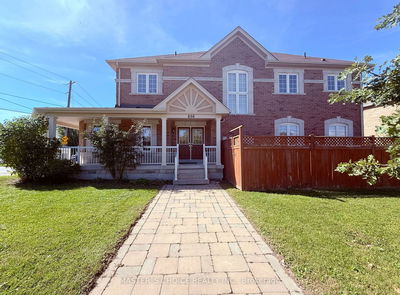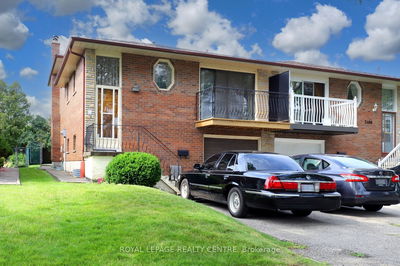156 Fandango
Credit Valley | Brampton
$1,099,900.00
Listed about 17 hours ago
- 4 bed
- 4 bath
- 2000-2500 sqft
- 4.0 parking
- Semi-Detached
Instant Estimate
$1,110,223
+$10,323 compared to list price
Upper range
$1,179,593
Mid range
$1,110,223
Lower range
$1,040,852
Property history
- Now
- Listed on Oct 9, 2024
Listed for $1,099,900.00
1 day on market
- Oct 7, 2022
- 2 years ago
Terminated
Listed for $3,300.00 • 20 days on market
Location & area
Schools nearby
Home Details
- Description
- Welcome to this absolutely gorgeous home! Spanning 2004 sqft, this meticulously maintained property,built in 2009, feels like a spacious semi-detached house. It features 4 generous bedrooms, separate family and living areas, and convenient garage access ideal for modern living. Enjoy the no-carpetdesign highlighted by a beautiful oak staircase and 9' ceilings on the main floor. The master suiteis a true retreat, offering a luxurious 4-piece ensuite and two walk-in closets. There's also ample room on the second floor for a separate laundry area. The main floor shines with pot lightsthroughout and an extended driveway for added convenience. Plus, a professionally finished legalbasement includes a separate entrance and a 3-piece washroom, enhancing the home's value. Located ina highly sought-after area, you're just a short walk from the GO station and other amenities. This home beautifully combines elegance with convenience. Dont miss your chance to own this gem!
- Additional media
- https://tours.myvirtualhome.ca/2282829?idx=1
- Property taxes
- $5,545.32 per year / $462.11 per month
- Basement
- Finished
- Year build
- -
- Type
- Semi-Detached
- Bedrooms
- 4 + 1
- Bathrooms
- 4
- Parking spots
- 4.0 Total | 1.0 Garage
- Floor
- -
- Balcony
- -
- Pool
- None
- External material
- Brick
- Roof type
- -
- Lot frontage
- -
- Lot depth
- -
- Heating
- Forced Air
- Fire place(s)
- Y
- Main
- Living
- 16’12” x 9’12”
- Dining
- 16’12” x 9’12”
- Laundry
- 7’5” x 9’12”
- Breakfast
- 9’7” x 10’7”
- Family
- 16’12” x 9’12”
- 2nd
- Prim Bdrm
- 18’12” x 10’12”
- 2nd Br
- 0’0” x 0’0”
- 3rd Br
- 7’12” x 11’5”
- 4th Br
- 7’12” x 9’12”
- Bsmt
- 5th Br
- 29’6” x 32’10”
Listing Brokerage
- MLS® Listing
- W9388915
- Brokerage
- CENTURY 21 PROPERTY ZONE REALTY INC.
Similar homes for sale
These homes have similar price range, details and proximity to 156 Fandango
