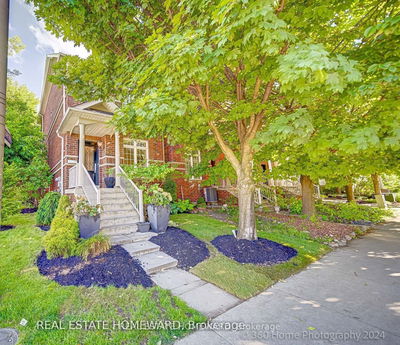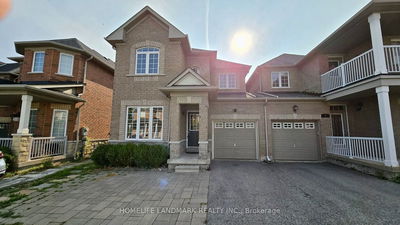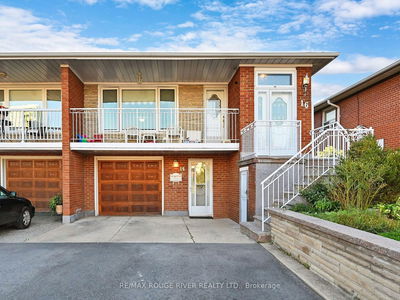7258 Gagliano
Meadowvale Village | Mississauga
$1,150,000.00
Listed about 23 hours ago
- 3 bed
- 4 bath
- 1500-2000 sqft
- 4.0 parking
- Semi-Detached
Instant Estimate
$1,139,548
-$10,452 compared to list price
Upper range
$1,219,226
Mid range
$1,139,548
Lower range
$1,059,870
Property history
- Now
- Listed on Oct 8, 2024
Listed for $1,150,000.00
1 day on market
- Nov 14, 2023
- 11 months ago
Terminated
Listed for $1,149,900.00 • 7 months on market
- Nov 10, 2023
- 11 months ago
Leased
Listed for $3,300.00 • about 2 months on market
- Oct 2, 2023
- 1 year ago
Leased
Listed for $3,500.00 • about 1 month on market
- Sep 25, 2023
- 1 year ago
Suspended
Listed for $899,900.00 • 19 days on market
- Sep 13, 2023
- 1 year ago
Terminated
Listed for $1,149,900.00 • 12 days on market
- Aug 25, 2023
- 1 year ago
Terminated
Listed for $999,900.00 • 19 days on market
- Aug 9, 2023
- 1 year ago
Terminated
Listed for $999,900.00 • 15 days on market
Location & area
Schools nearby
Home Details
- Description
- Welcome to 7258 Gagliano Dra stunning 3+1 bedroom semi-detached home with a finished walkout basement, nestled in one of Mississauga's most vibrant and desirable neighborhoods. This rare gem features excellent curb appeal with a double-door entry and ranks among the largest semi- detached homes in the area. Enjoy the well-kept lawn, spacious patio deck ideal for entertaining, and an upgraded kitchen complete with granite countertops, stainless steel appliances, and pot lights. Perfectly located near Highways 401, 410, 407, public transit, Heartland Town Centre, and more! Dont miss the opportunity to call this exceptional property home!
- Additional media
- -
- Property taxes
- $4,857.28 per year / $404.77 per month
- Basement
- Fin W/O
- Year build
- -
- Type
- Semi-Detached
- Bedrooms
- 3 + 1
- Bathrooms
- 4
- Parking spots
- 4.0 Total | 1.0 Garage
- Floor
- -
- Balcony
- -
- Pool
- None
- External material
- Brick
- Roof type
- -
- Lot frontage
- -
- Lot depth
- -
- Heating
- Forced Air
- Fire place(s)
- Y
- Main
- Family
- 27’0” x 11’7”
- Dining
- 11’0” x 8’7”
- Kitchen
- 11’7” x 8’7”
- Breakfast
- 11’7” x 8’7”
- 2nd
- Prim Bdrm
- 16’10” x 14’11”
- 2nd Br
- 13’3” x 8’4”
- 3rd Br
- 15’3” x 9’11”
- Bsmt
- Br
- 13’3” x 8’4”
- Rec
- 0’0” x 0’0”
Listing Brokerage
- MLS® Listing
- W9388009
- Brokerage
- ROYAL LEPAGE SIGNATURE REALTY
Similar homes for sale
These homes have similar price range, details and proximity to 7258 Gagliano




