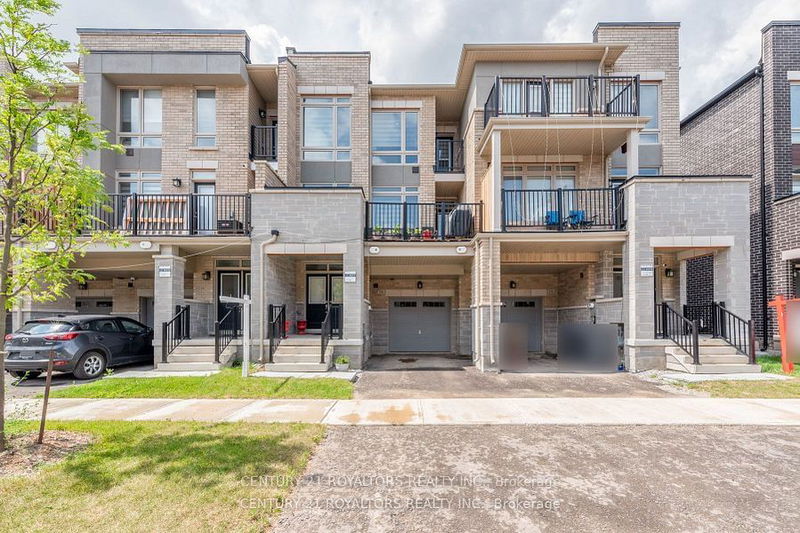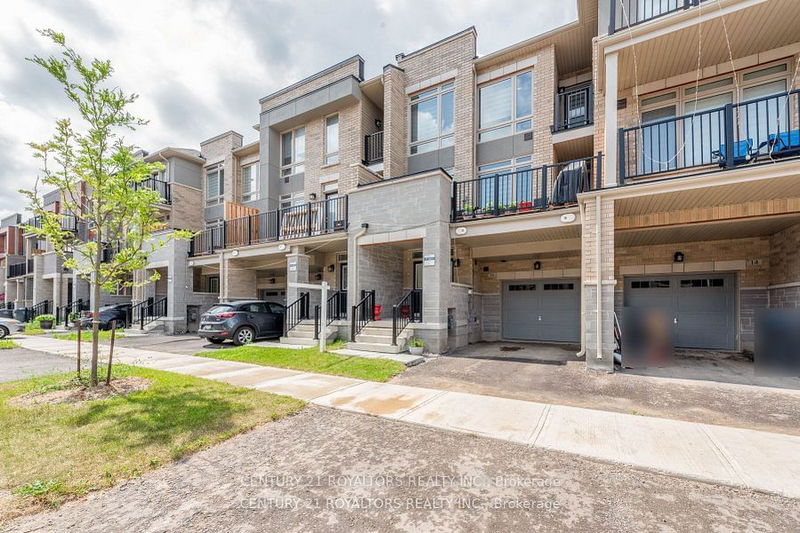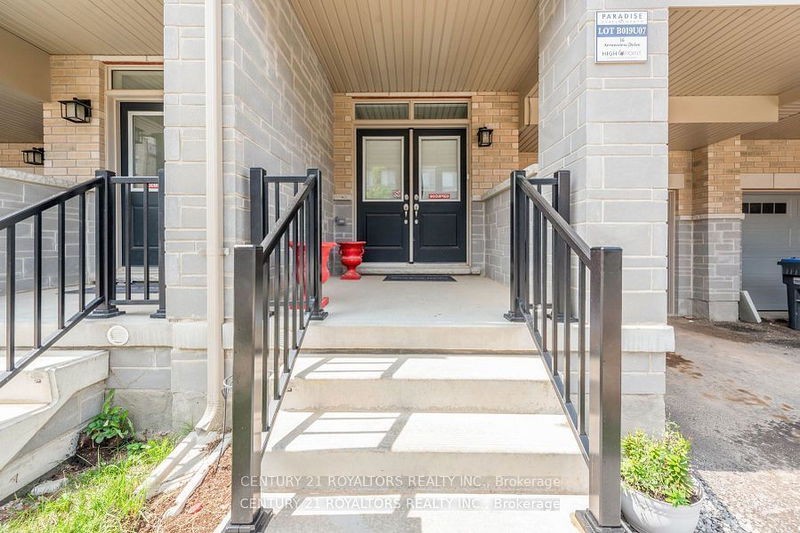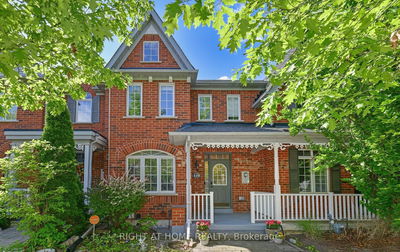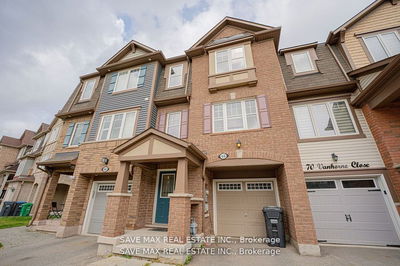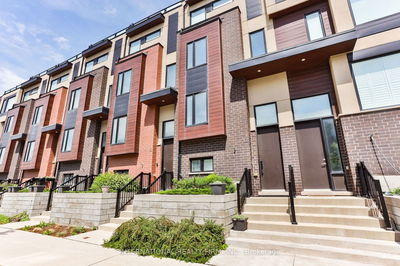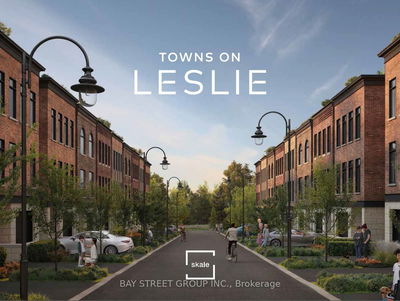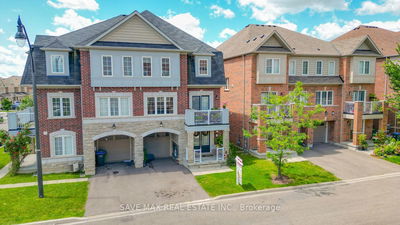16 Arrowview
Northwest Brampton | Brampton
$799,900.00
Listed about 23 hours ago
- 3 bed
- 3 bath
- - sqft
- 3.0 parking
- Att/Row/Twnhouse
Instant Estimate
$815,516
+$15,616 compared to list price
Upper range
$865,232
Mid range
$815,516
Lower range
$765,800
Property history
- Now
- Listed on Oct 8, 2024
Listed for $799,900.00
1 day on market
- Sep 10, 2024
- 29 days ago
Terminated
Listed for $749,900.00 • 28 days on market
- Aug 2, 2024
- 2 months ago
Terminated
Listed for $799,900.00 • 13 days on market
- Mar 3, 2023
- 2 years ago
Leased
Listed for $3,000.00 • 12 days on market
Location & area
Schools nearby
Home Details
- Description
- This New 3-Storey Townhome In Northwest Brampton Is A Gem In A Highly Sought-After Area! It Features An Open Concept Layout With A Spacious Living And Dining Area, An Upgraded Kitchen With A Breakfast Nook, And A Large Balcony Perfect For Outdoor Relaxation. The Master Bedroom Boasts A 4-Piece Ensuite And Its Own Private Balcony. Two Additional Bedrooms Are Generously Sized With Big Windows, Ensuring Plenty Of Natural Light. The Home Includes High-End Upgrades Such As Stainless Steel Appliances, A Modern Tile Backsplash, And Hardwood Flooring. The Second Floors Open Concept Family Room Has A 9-Foot Ceiling And A Breakfast Area, Adding To The Home's Airy Feel. The Kitchen Is Beautifully Designed With Granite Countertops And Stainless Steel Appliances. Theres Also A Convenient Laundry Room On The Main Floor. With All These Features, This Townhome Offers Both Style And Comfort. Just A Note Tenants Are Moving Out Soon, So Please Be Patient.
- Additional media
- -
- Property taxes
- $4,302.75 per year / $358.56 per month
- Basement
- Unfinished
- Year build
- New
- Type
- Att/Row/Twnhouse
- Bedrooms
- 3
- Bathrooms
- 3
- Parking spots
- 3.0 Total | 1.0 Garage
- Floor
- -
- Balcony
- -
- Pool
- None
- External material
- Brick
- Roof type
- -
- Lot frontage
- -
- Lot depth
- -
- Heating
- Forced Air
- Fire place(s)
- N
- Main
- Foyer
- 0’0” x 0’0”
- 2nd
- Family
- 15’8” x 12’3”
- Kitchen
- 10’0” x 10’12”
- Breakfast
- 10’0” x 9’10”
- Bathroom
- 0’0” x 0’0”
- 3rd
- Prim Bdrm
- 9’10” x 11’6”
- 2nd Br
- 7’3” x 10’6”
- 3rd Br
- 7’10” x 9’10”
Listing Brokerage
- MLS® Listing
- W9388234
- Brokerage
- CENTURY 21 ROYALTORS REALTY INC.
Similar homes for sale
These homes have similar price range, details and proximity to 16 Arrowview
