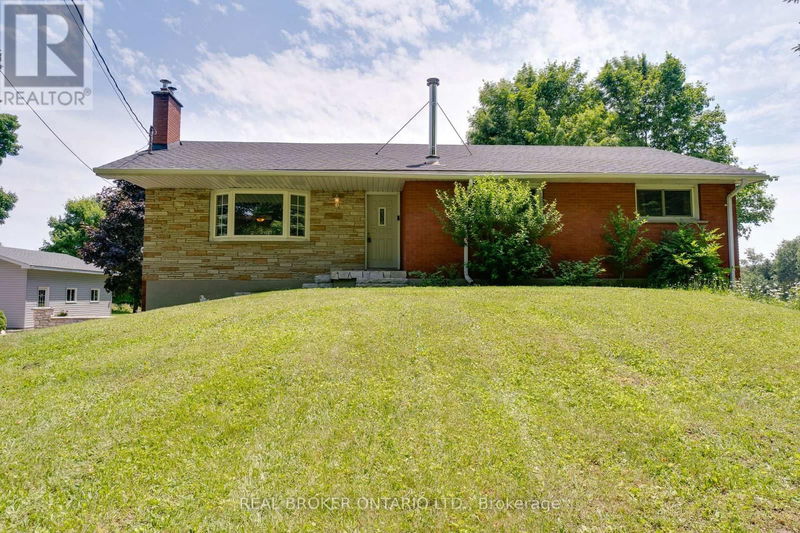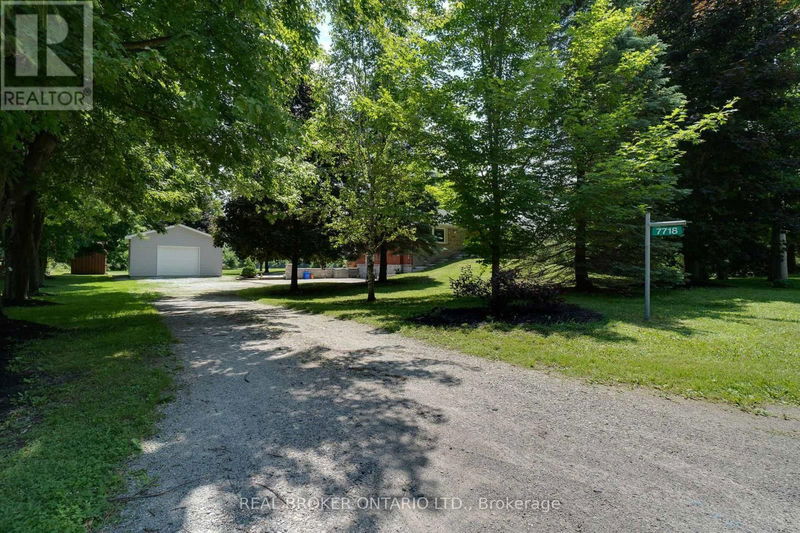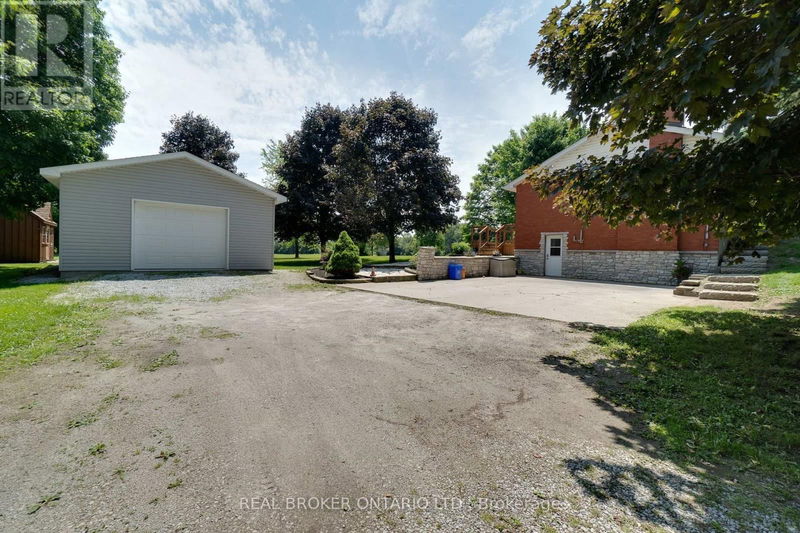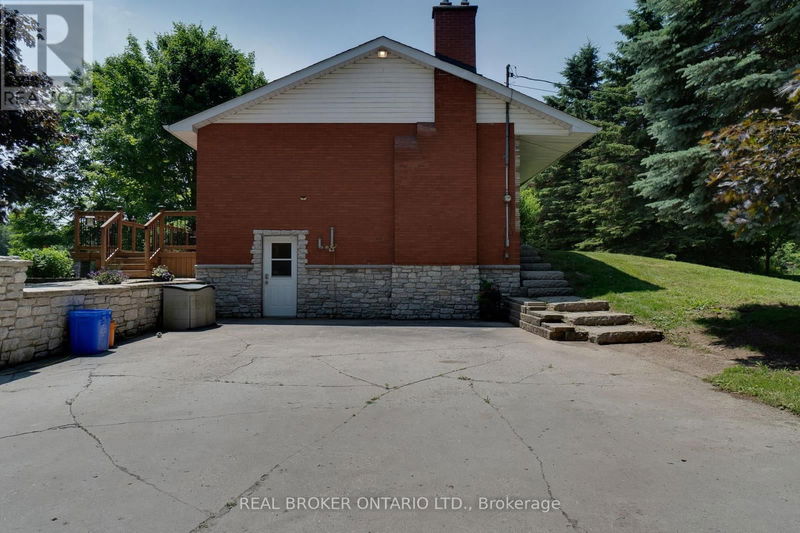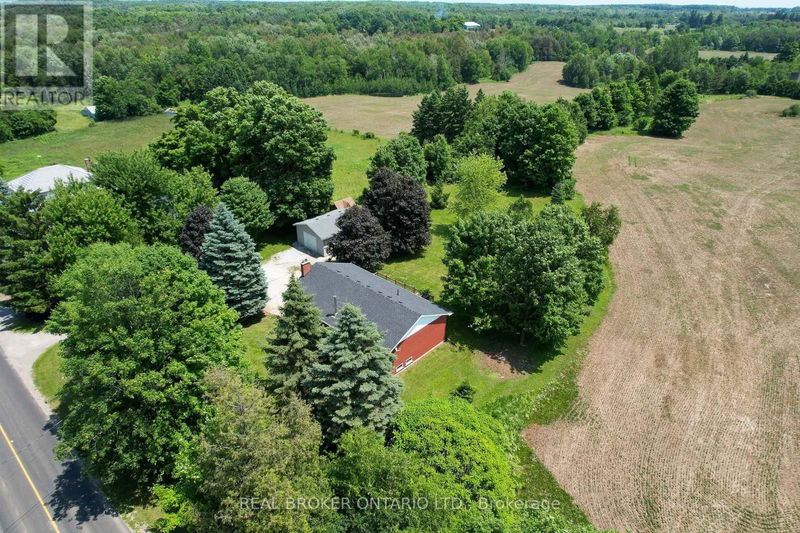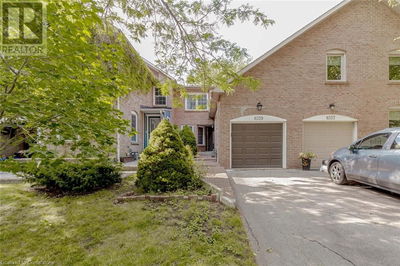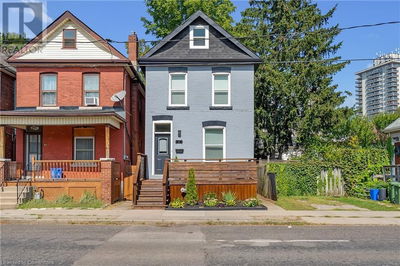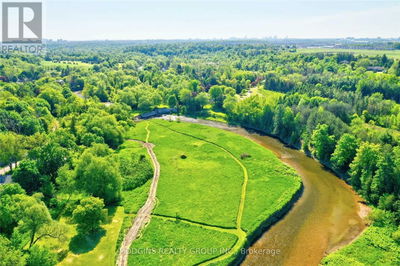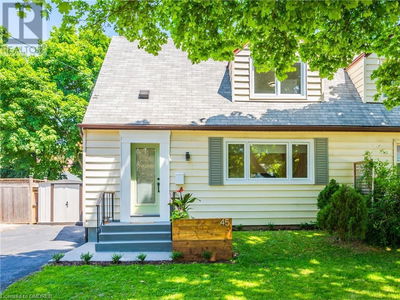7718 22
Rural Halton Hills | Halton Hills
$1,099,900.00
Listed 8 days ago
- 3 bed
- 2 bath
- - sqft
- 12 parking
- Single Family
Property history
- Now
- Listed on Oct 8, 2024
Listed for $1,099,900.00
8 days on market
Location & area
Schools nearby
Home Details
- Description
- Nestled on a serene half-acre country property in Halton Hills, this charming 3-bedroom, 2-bath bungalow showcases meticulous pride of ownership with just two owners since its construction in 1973. The home features a detached garage and a separate basement entrance, offering 1,465 square feet of upper-floor living space that includes a primary bedroom with ensuite privileges. This spacious home boasts a large kitchen with abundant counter space, perfect for culinary enthusiasts. It includes a separate dining room ideal for hosting gatherings. The property boasts an additional 1465 square feet of lower living space, highlighted by a generously sized entertainer's rec room that offers ample room for leisure and social activities, complete with a wet bar. Experience tranquility in this home's serene setting, complemented by a farmer's field behind, providing additional privacy with no rear neighbours. Outdoor amenities include a spacious back deck perfect for entertaining. Located between Milton and Acton, this rural retreat provides a perfect balance of peaceful country living and convenient access to nearby amenities. (id:39198)
- Additional media
- -
- Property taxes
- $5,208.93 per year / $434.08 per month
- Basement
- Finished, Walk out, N/A
- Year build
- -
- Type
- Single Family
- Bedrooms
- 3
- Bathrooms
- 2
- Parking spots
- 12 Total
- Floor
- -
- Balcony
- -
- Pool
- -
- External material
- Brick
- Roof type
- -
- Lot frontage
- -
- Lot depth
- -
- Heating
- Forced air, Oil
- Fire place(s)
- -
- Main level
- Living room
- 22’2” x 12’2”
- Bathroom
- 0’0” x 0’0”
- Kitchen
- 13’9” x 12’0”
- Dining room
- 6’7” x 12’0”
- Primary Bedroom
- 12’0” x 12’0”
- Bedroom 2
- 10’12” x 12’0”
- Bedroom 3
- 10’5” x 12’0”
- Basement
- Laundry room
- 5’2” x 5’2”
- Recreational, Games room
- 41’12” x 12’0”
- Bathroom
- 0’0” x 3’3”
- Other
- 0’0” x 0’0”
- Workshop
- 11’4” x 8’12”
Listing Brokerage
- MLS® Listing
- W9388292
- Brokerage
- REAL BROKER ONTARIO LTD.
Similar homes for sale
These homes have similar price range, details and proximity to 7718 22
