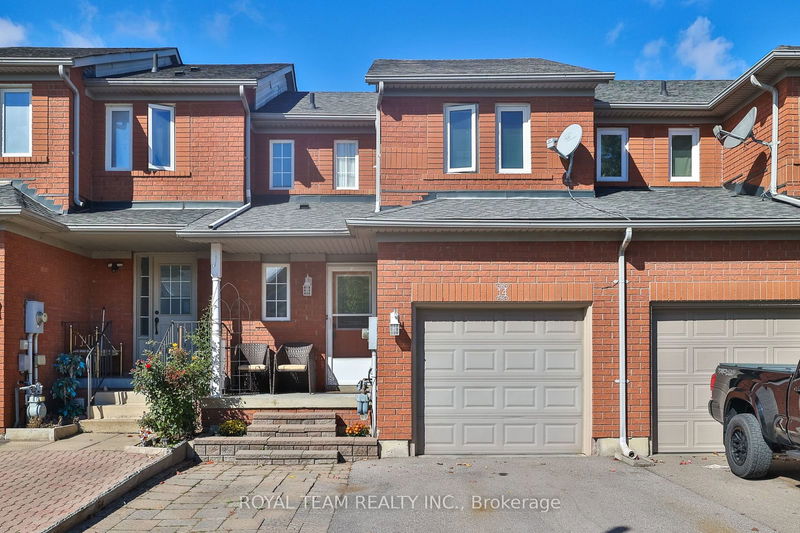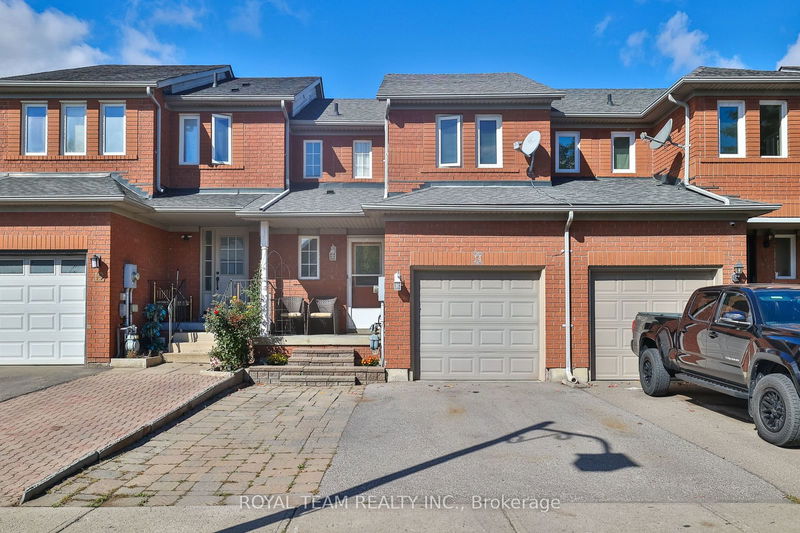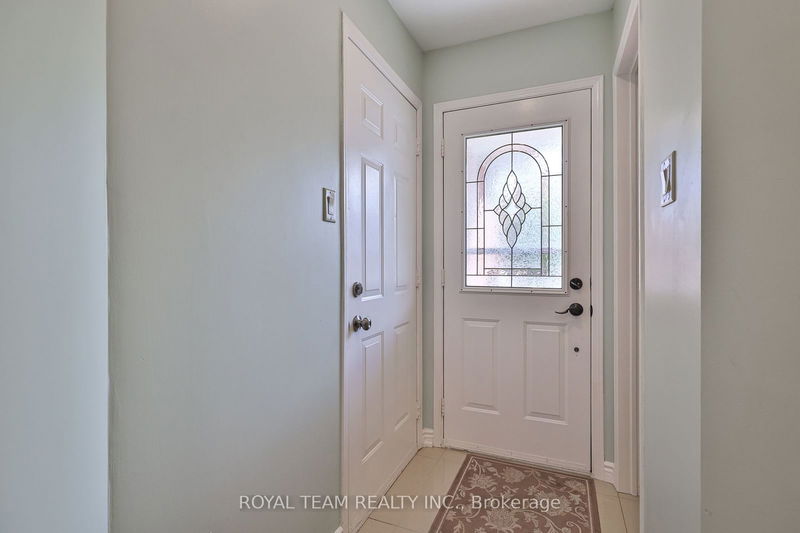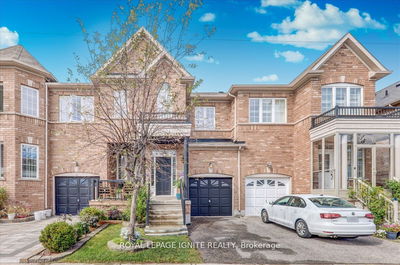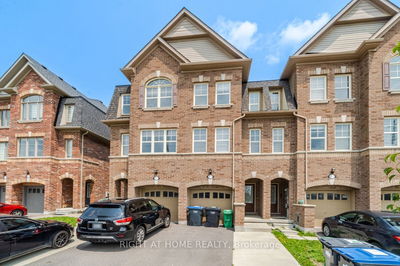14 Sheardown
Bolton East | Caledon
$875,000.00
Listed 1 day ago
- 3 bed
- 2 bath
- - sqft
- 3.0 parking
- Att/Row/Twnhouse
Instant Estimate
$864,235
-$10,765 compared to list price
Upper range
$923,897
Mid range
$864,235
Lower range
$804,574
Property history
- Now
- Listed on Oct 8, 2024
Listed for $875,000.00
1 day on market
- Jun 9, 2024
- 4 months ago
Expired
Listed for $879,000.00 • 2 months on market
- Mar 19, 2024
- 7 months ago
Terminated
Listed for $929,000.00 • 3 months on market
Location & area
Schools nearby
Home Details
- Description
- Welcome To This Open Concept Freehold 3+1 Bedroom Townhome. Custom Kitchen W/ Granite Counters And Backsplash, Stainless steeles Appliances, Potlights, Plenty of Counterspace and Cupboards, W/O To Deck. No Carpets, Hardwood Flooring Throughout with Oak Staircase. Open Concept Living and Dining Room with Hardwood Floor and Pot Lights. Large Primary Bedroom with Walk-In Closet, Large 2 Bedrooms with Hardwood Floor. Finished Basement With Laminate And Potlights. Garage Access On Main Floor, 2 Car Driveway Parking. Large Deck With Gazebo. Close To All Amenities & 427 Extension Now Open On Major Mackenzie.
- Additional media
- -
- Property taxes
- $4,120.08 per year / $343.34 per month
- Basement
- Finished
- Basement
- Full
- Year build
- -
- Type
- Att/Row/Twnhouse
- Bedrooms
- 3 + 1
- Bathrooms
- 2
- Parking spots
- 3.0 Total | 1.0 Garage
- Floor
- -
- Balcony
- -
- Pool
- None
- External material
- Brick
- Roof type
- -
- Lot frontage
- -
- Lot depth
- -
- Heating
- Forced Air
- Fire place(s)
- N
- Main
- Kitchen
- 15’8” x 8’4”
- Living
- 19’7” x 10’0”
- Dining
- 19’7” x 10’0”
- Upper
- Prim Bdrm
- 15’3” x 11’2”
- 2nd Br
- 12’5” x 9’0”
- 3rd Br
- 12’5” x 9’0”
- Lower
- Rec
- 13’3” x 9’10”
- Bsmt
- Den
- 6’7” x 8’2”
Listing Brokerage
- MLS® Listing
- W9388324
- Brokerage
- ROYAL TEAM REALTY INC.
Similar homes for sale
These homes have similar price range, details and proximity to 14 Sheardown
