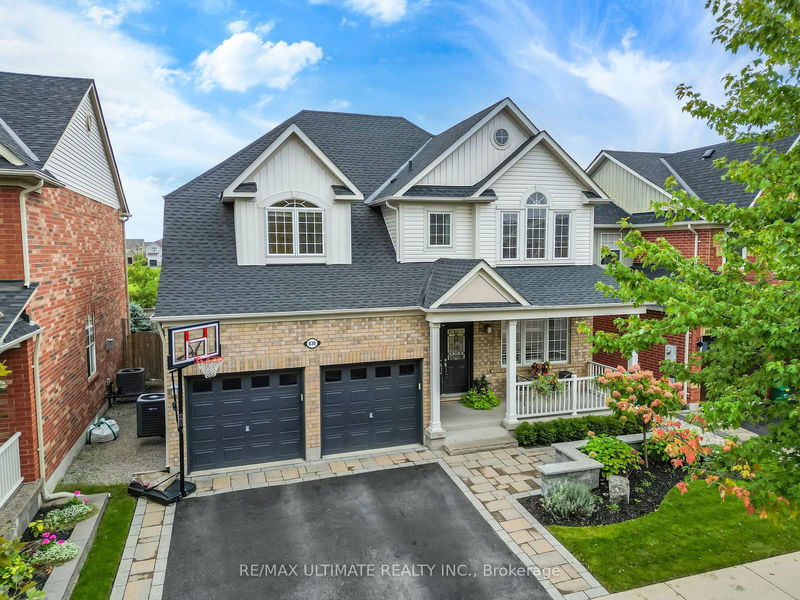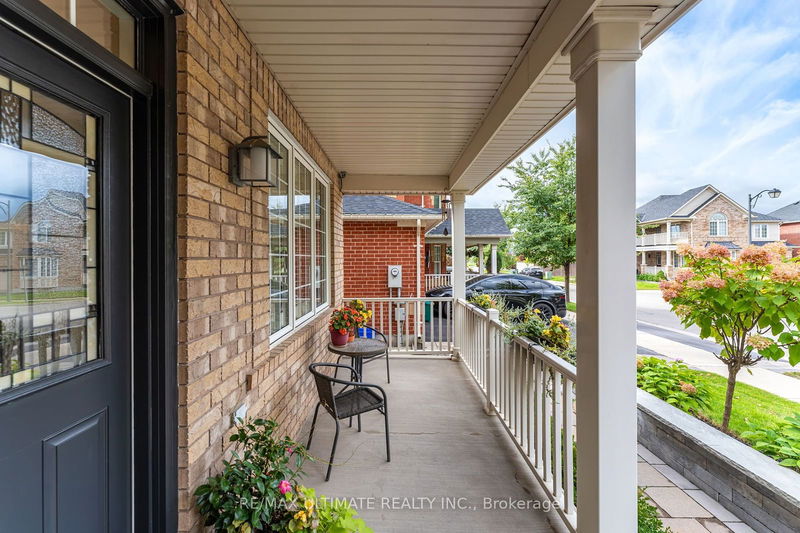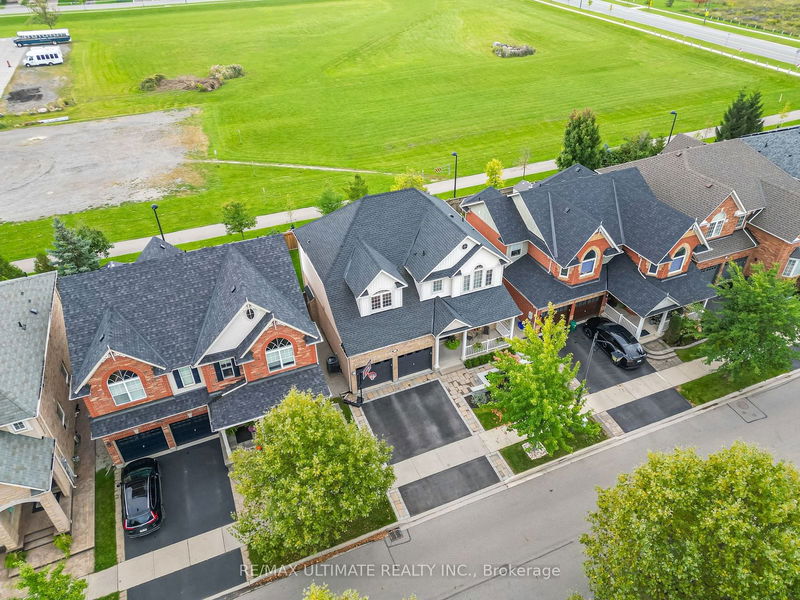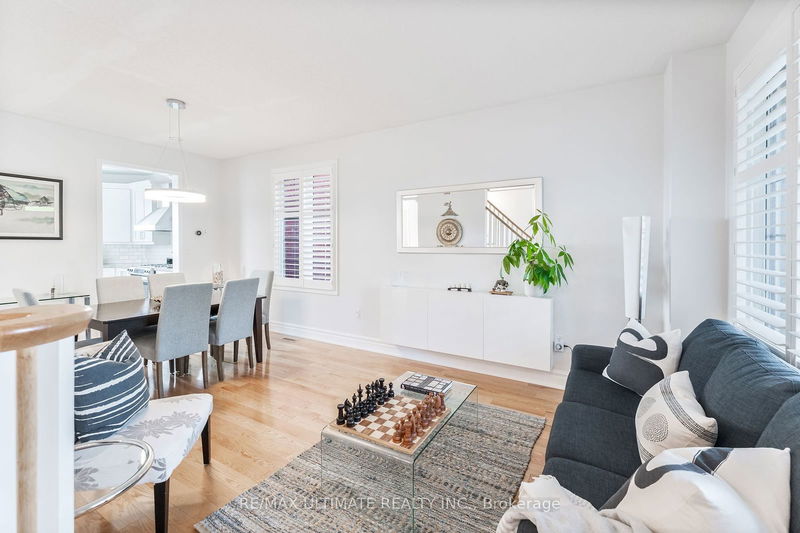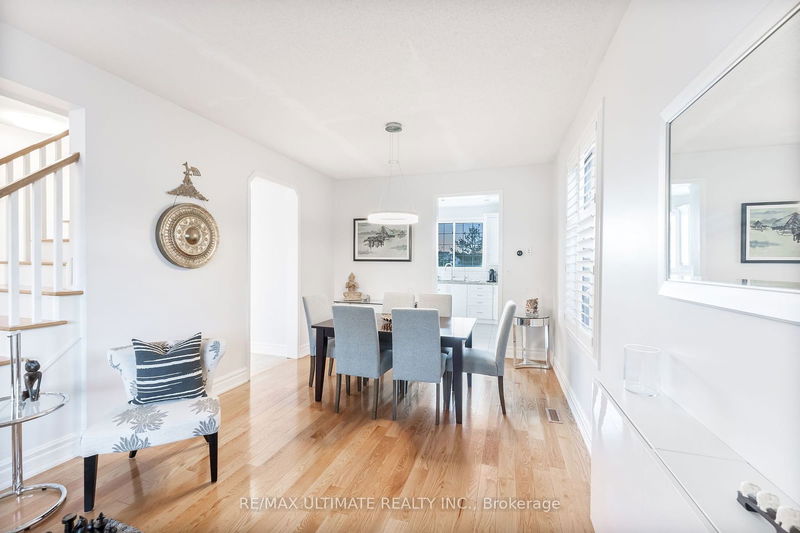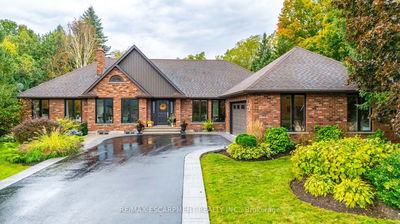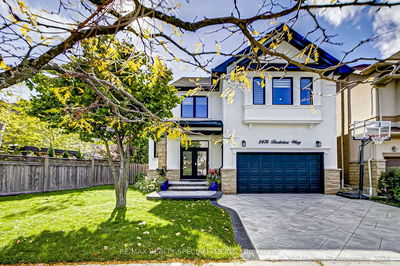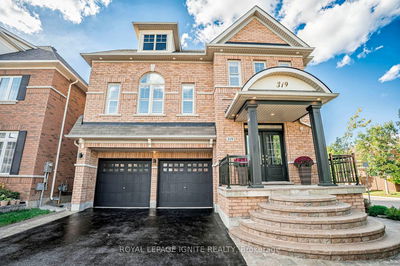830 Cousens
Coates | Milton
$1,285,000.00
Listed about 24 hours ago
- 4 bed
- 4 bath
- 2000-2500 sqft
- 4.0 parking
- Detached
Instant Estimate
$1,255,759
-$29,241 compared to list price
Upper range
$1,335,537
Mid range
$1,255,759
Lower range
$1,175,982
Property history
- Now
- Listed on Oct 9, 2024
Listed for $1,285,000.00
1 day on market
Location & area
Schools nearby
Home Details
- Description
- Nestled on a 46-foot lot, this four-bedroom, four-bathroom detached beauty boasts a stunning curb appeal with its multi-peak roof, 2 car garage, and elegant colonial-style windows, double door front entrance.Its cohesive floorplan flows harmoniously through a spacious living and dining area into a beautifully upgraded kitchen and an eat-in area that transitions into the cozy family room or step out into landscaped backyard that backs onto private green space. Upstairs, enjoy a 4-piece main bath, a convenient laundry room, and four bright bedrooms, including a primary suite with a walk-in closet and 5-piece ensuite. The finished basement offers a recreational room, extra bedroom, and bath ideal for guests or multigenerational living. Located in one of Miltons most sought-after communities, You'll have convenient access to grocery stores, shopping plazas, parks, and some of the top schools, including CK SS and the Top Rated Our Lady of Fatima CES.
- Additional media
- https://listing.mainfloormedia.ca/videos/01926f04-013d-70be-9c63-7013691ba647
- Property taxes
- $5,079.40 per year / $423.28 per month
- Basement
- Finished
- Year build
- 16-30
- Type
- Detached
- Bedrooms
- 4 + 1
- Bathrooms
- 4
- Parking spots
- 4.0 Total | 2.0 Garage
- Floor
- -
- Balcony
- -
- Pool
- None
- External material
- Brick
- Roof type
- -
- Lot frontage
- -
- Lot depth
- -
- Heating
- Forced Air
- Fire place(s)
- Y
- Main
- Living
- 20’3” x 11’1”
- Dining
- 20’3” x 11’1”
- Kitchen
- 9’11” x 11’1”
- Breakfast
- 8’10” x 11’11”
- Family
- 15’1” x 12’9”
- Upper
- Prim Bdrm
- 11’7” x 15’2”
- 2nd Br
- 18’2” x 13’7”
- 3rd Br
- 10’4” x 11’11”
- 4th Br
- 10’1” x 11’3”
- Laundry
- 8’9” x 5’7”
- Lower
- Rec
- 19’7” x 27’11”
- 5th Br
- 12’4” x 11’3”
Listing Brokerage
- MLS® Listing
- W9389415
- Brokerage
- RE/MAX ULTIMATE REALTY INC.
Similar homes for sale
These homes have similar price range, details and proximity to 830 Cousens
