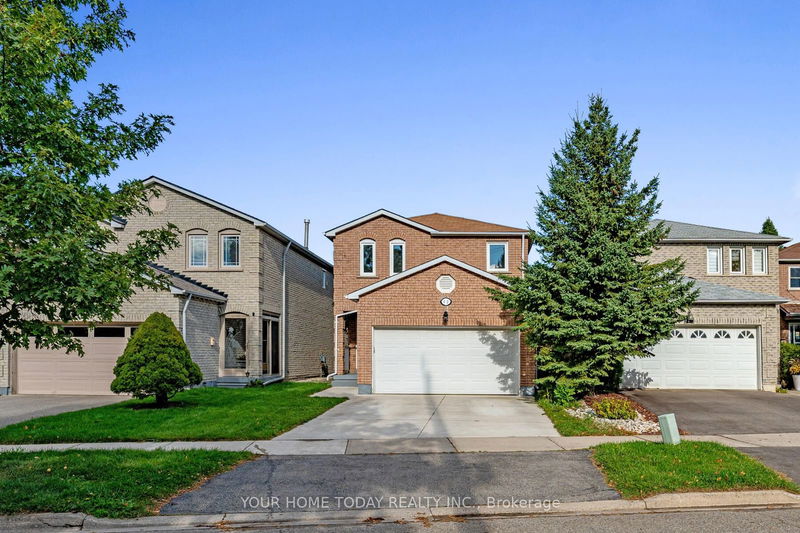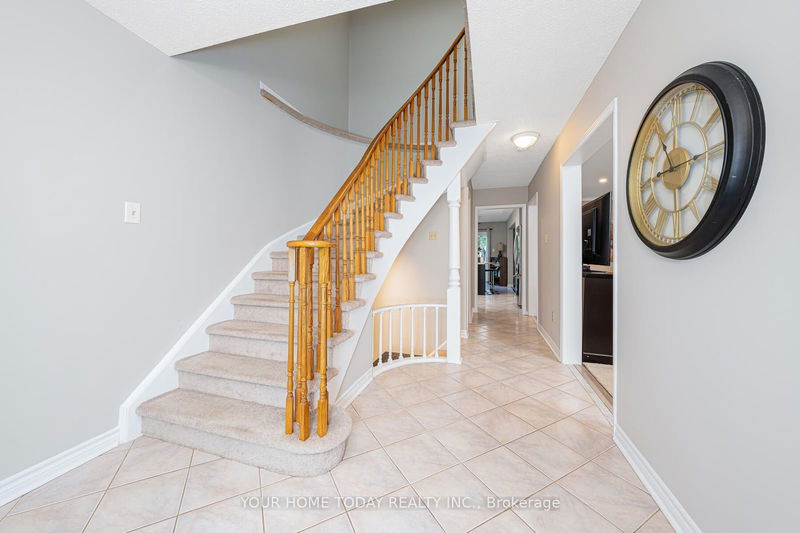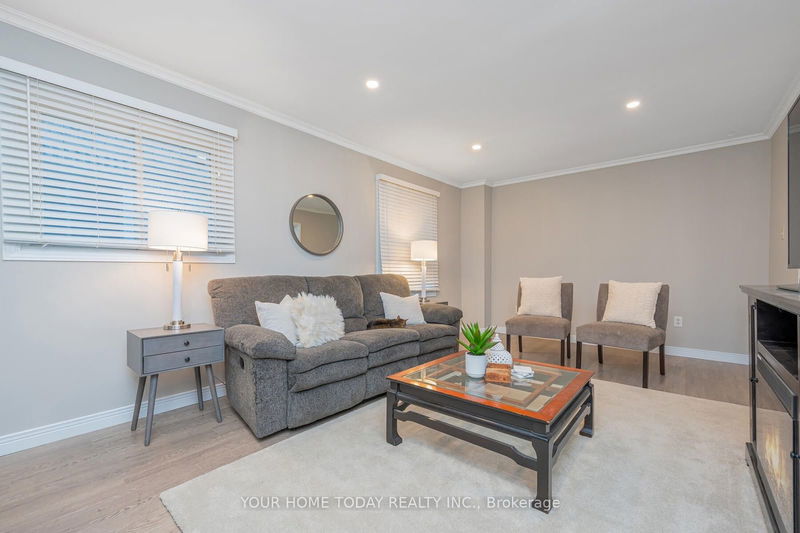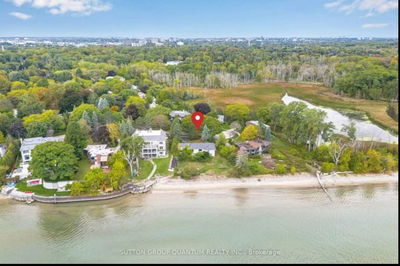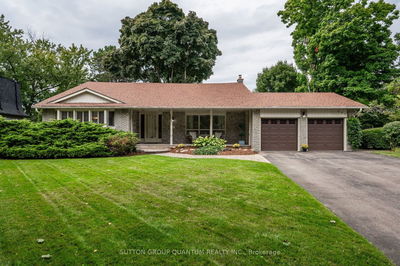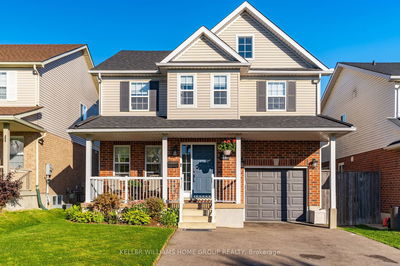42 McKinnon
Georgetown | Halton Hills
$1,049,900.00
Listed about 20 hours ago
- 4 bed
- 3 bath
- 2000-2500 sqft
- 4.0 parking
- Detached
Instant Estimate
$1,054,113
+$4,213 compared to list price
Upper range
$1,128,781
Mid range
$1,054,113
Lower range
$979,444
Property history
- Now
- Listed on Oct 9, 2024
Listed for $1,049,900.00
1 day on market
Location & area
Schools nearby
Home Details
- Description
- A concrete walkway and covered porch welcome you in to this well maintained 4-bedroom 2.5-bathroom home in superb family neighbourhood. The main level features a combined living and dining room perfect for large gatherings, a well-appointed kitchen with neutral white cabinetry, stone backsplash, pantry, island with seating, stainless steel appliances and walkout to 16 x 16 party-size deck and extra deep lot (131 ft.)! An adjoining family room with toasty wood burning fireplace set on stone backdrop and large window overlooking the yard is the perfect set-up for watching the kids while preparing your meals. The recently renovated powder room and garage access complete the level. The upper level offers 4-spacious bedrooms, the primary with 4-piece ensuite and his and her double closets. The three remaining bedrooms all with ample closet space share the main 4-piece bathroom. The finished lower level adds to the living space with two large finished areas, laundry/utility space and plenty of storage.
- Additional media
- https://tours.virtualgta.com/2282434?idx=1
- Property taxes
- $4,834.00 per year / $402.83 per month
- Basement
- Finished
- Basement
- Full
- Year build
- -
- Type
- Detached
- Bedrooms
- 4
- Bathrooms
- 3
- Parking spots
- 4.0 Total | 2.0 Garage
- Floor
- -
- Balcony
- -
- Pool
- None
- External material
- Brick
- Roof type
- -
- Lot frontage
- -
- Lot depth
- -
- Heating
- Forced Air
- Fire place(s)
- Y
- Ground
- Living
- 21’10” x 9’9”
- Dining
- 21’10” x 11’6”
- Kitchen
- 19’2” x 9’2”
- Family
- 13’12” x 11’6”
- 2nd
- Prim Bdrm
- 18’4” x 15’8”
- 2nd Br
- 10’11” x 10’10”
- 3rd Br
- 12’5” x 11’1”
- 4th Br
- 10’7” x 9’9”
- Bsmt
- Rec
- 23’0” x 10’8”
- Rec
- 20’8” x 11’3”
Listing Brokerage
- MLS® Listing
- W9389479
- Brokerage
- YOUR HOME TODAY REALTY INC.
Similar homes for sale
These homes have similar price range, details and proximity to 42 McKinnon

