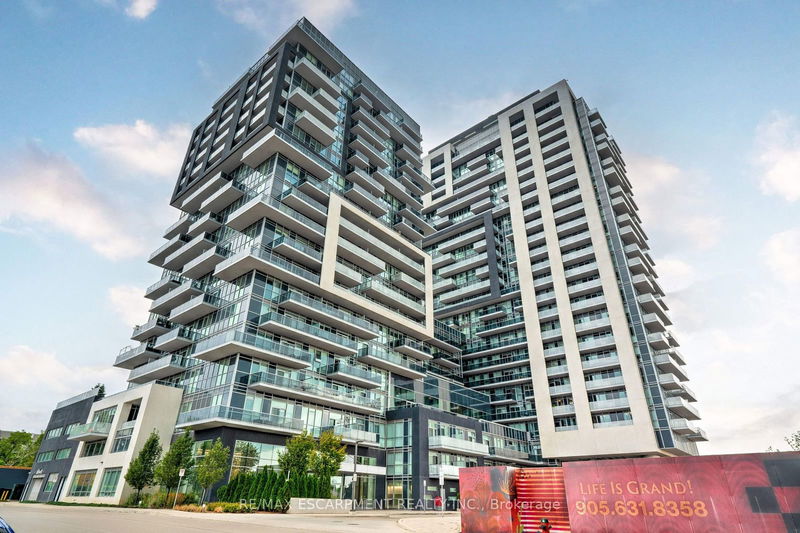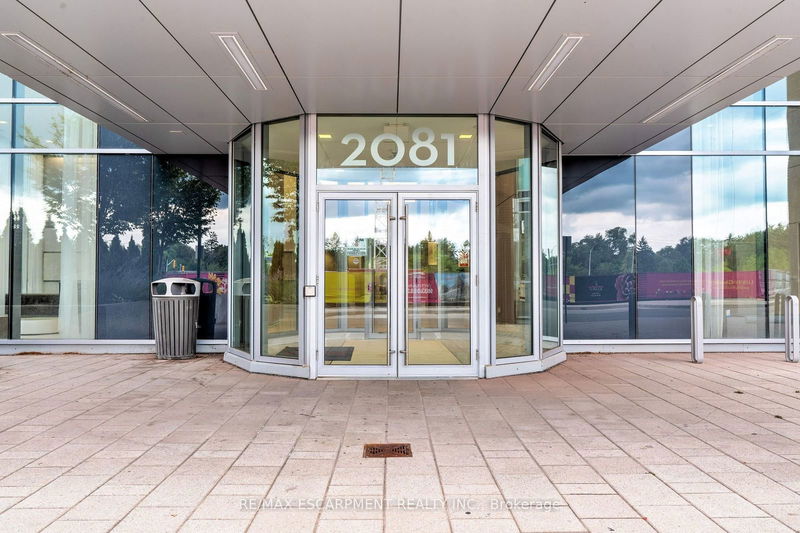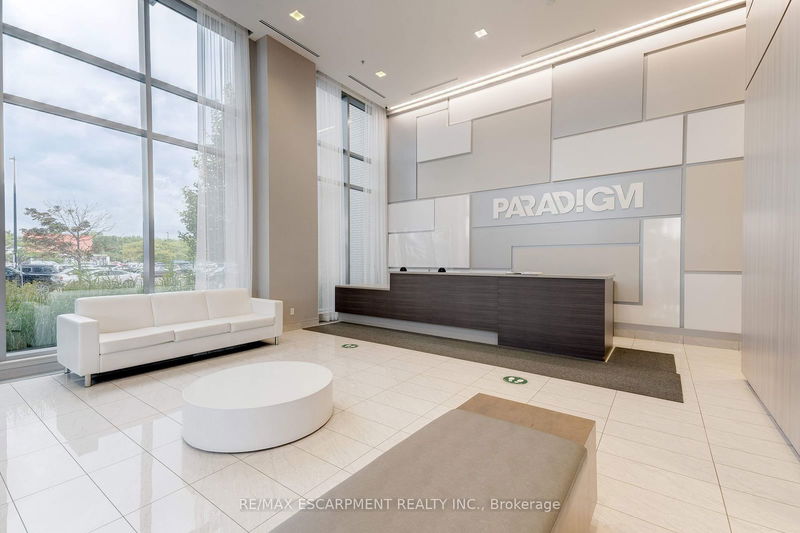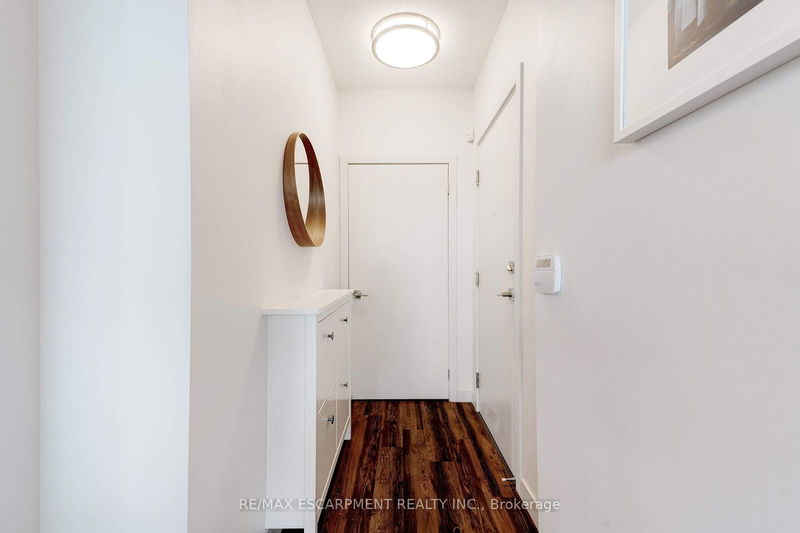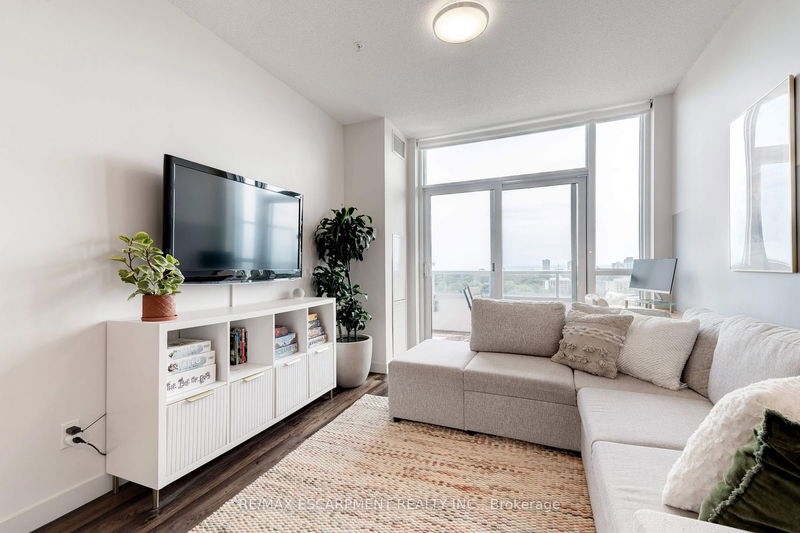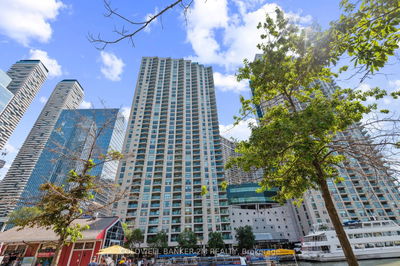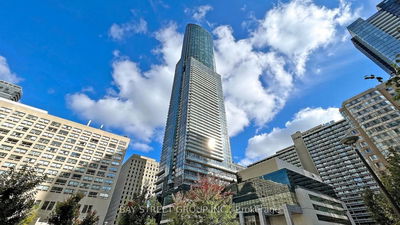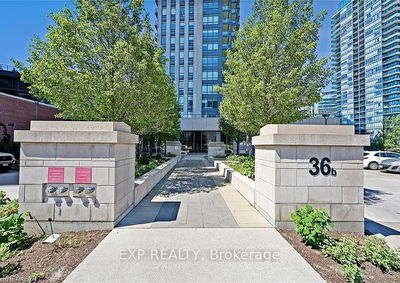1204 - 2081 Fairview
Brant | Burlington
$524,999.00
Listed about 21 hours ago
- 1 bed
- 1 bath
- 500-599 sqft
- 1.0 parking
- Condo Apt
Instant Estimate
$511,034
-$13,965 compared to list price
Upper range
$548,065
Mid range
$511,034
Lower range
$474,003
Property history
- Now
- Listed on Oct 9, 2024
Listed for $524,999.00
1 day on market
- Sep 9, 2024
- 1 month ago
Terminated
Listed for $549,900.00 • about 1 month on market
Location & area
Schools nearby
Home Details
- Description
- Gorgeous modern chic condo with spectacular views of the Escarpment and Lake Ontario. This condo showcases a modern interior flooded with natural light and countless upgrades. Stunning and functional chef-style kitchen with quartz counters, shaker style cabinetry and island with bar seating. Bright and spacious living area gives access to the enormous balcony with breathtaking open panoramic views! Sun filled primary bedroom. This unit also includes 1 owned underground parking (property management has additional underground parking spots for rent), 1 locker and in suite laundry. Geothermal building means heating and cooling as well as water are included in the condo fees. Great location - walk to restaurants, Mapleview Mall, Wal Mart, quick access to QEW and more. Fantastic resort-style amenities including 24hr concierge, indoor pool & hot tub, gym, indoor basketball court, rooftop deck, guest suites, outdoor children activity area, BBQs, direct access to Brant GO station. Within minutes to downtown trendy shops and enjoy the summer festivities at Spencer Smith Lakefront Park.
- Additional media
- https://unbranded.youriguide.com/1204_2081_fairview_st_burlington_on/
- Property taxes
- $2,249.47 per year / $187.46 per month
- Condo fees
- $553.91
- Basement
- None
- Year build
- 0-5
- Type
- Condo Apt
- Bedrooms
- 1
- Bathrooms
- 1
- Pet rules
- Restrict
- Parking spots
- 1.0 Total | 1.0 Garage
- Parking types
- Owned
- Floor
- -
- Balcony
- Open
- Pool
- -
- External material
- Brick
- Roof type
- -
- Lot frontage
- -
- Lot depth
- -
- Heating
- Forced Air
- Fire place(s)
- N
- Locker
- Owned
- Building amenities
- Concierge, Games Room, Indoor Pool, Party/Meeting Room, Rooftop Deck/Garden, Visitor Parking
- Main
- Living
- 13’9” x 10’11”
- Kitchen
- 8’9” x 7’7”
- Prim Bdrm
- 13’5” x 9’4”
Listing Brokerage
- MLS® Listing
- W9389625
- Brokerage
- RE/MAX ESCARPMENT REALTY INC.
Similar homes for sale
These homes have similar price range, details and proximity to 2081 Fairview
