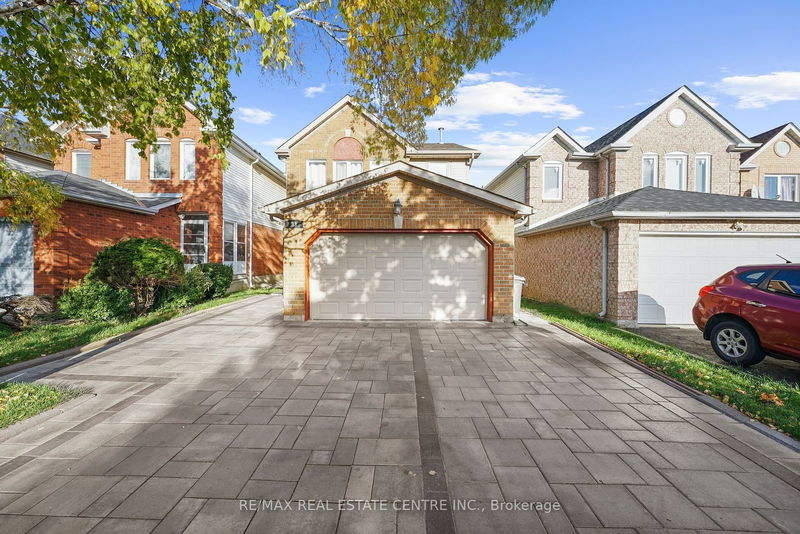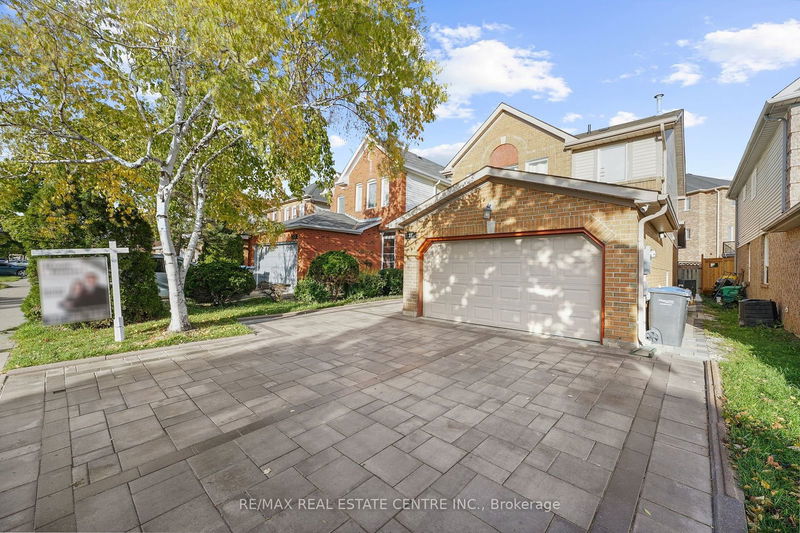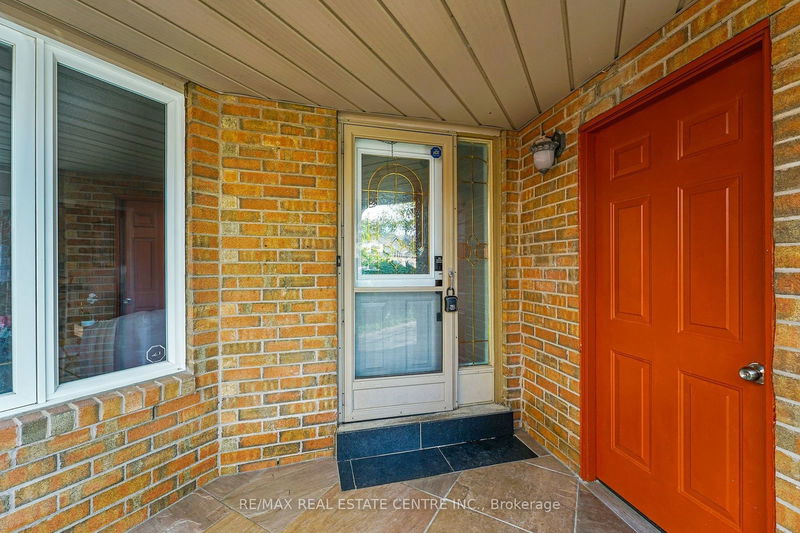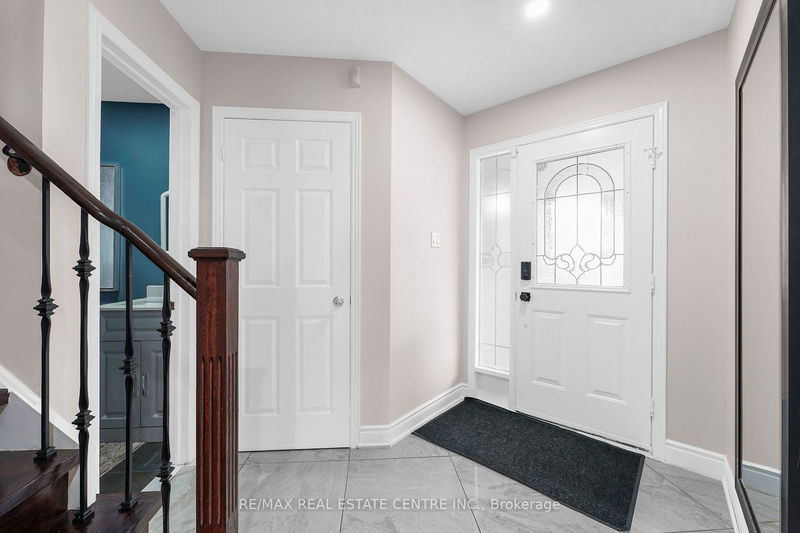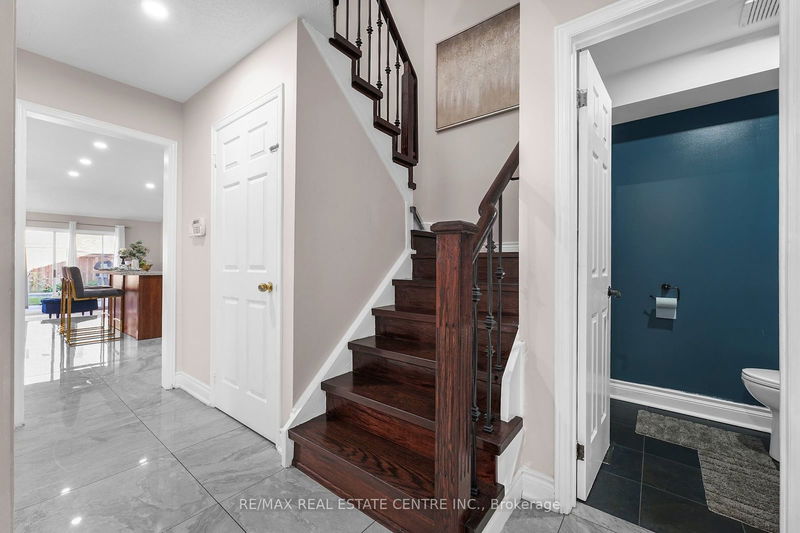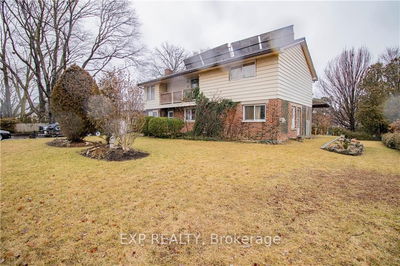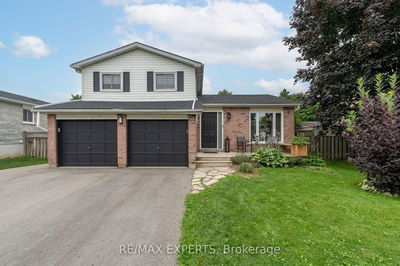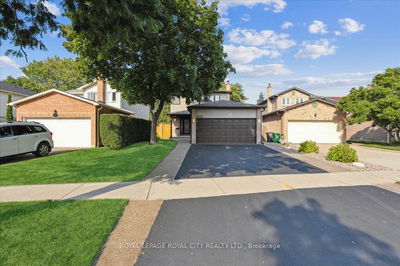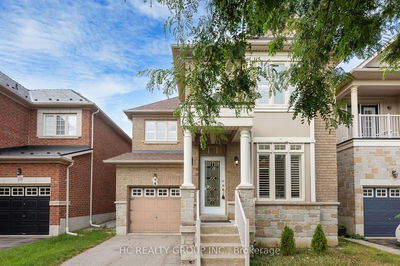33 Trammell
Fletcher's West | Brampton
$1,042,902.00
Listed about 21 hours ago
- 3 bed
- 4 bath
- 2000-2500 sqft
- 6.0 parking
- Detached
Instant Estimate
$1,053,537
+$10,635 compared to list price
Upper range
$1,129,539
Mid range
$1,053,537
Lower range
$977,535
Property history
- Now
- Listed on Oct 9, 2024
Listed for $1,042,902.00
1 day on market
Location & area
Schools nearby
Home Details
- Description
- This spacious detached home on an extra deep lot in a prime location has a lot of potential. Freshly painted and renovated, this house features 3+2 bedrooms, 4 washrooms, and a 2-bedroom finished basement.The main floor boasts a separate living room, separate dining room, and a family room, creating a versatile space perfect for entertaining. The family room includes a cozy fireplace, adding warmth and charm. The upgraded kitchen is equipped with extended cabinets, granite countertops, a backsplash, porcelain floors, and pot lights, and it opens to the family room.The large primary bedroom is spacious and complete with an ensuite 4-piece bathroom and a walk-in closet. The other two bedrooms are well-sized, have hardwood floors, and receive ample natural daylight.The finished basement includes two bedrooms, a living room, a kitchen, a 4-piece bathroom, and a rough-in for a separate laundry. The backyard landscaping is a mix of stone and green areas, providing a beautiful outdoor space. The extended double driveway with stone finish offers ample parking space for all your vehicles.This home is not just a place to live; its a lifestyle choice that promises comfort, style, and convenience. It presents abundant possibilities and is conveniently located near essential amenities, including Sheridan College, Shoppers World Plaza, Brampton Gateway Terminal, schools, libraries, bus stops, places of worship, sports facilities, grocery stores, and major highways (407, 401, and 410).
- Additional media
- https://listings.airunlimitedcorp.com/sites/qawqeze/unbranded
- Property taxes
- $5,145.00 per year / $428.75 per month
- Basement
- Finished
- Basement
- Sep Entrance
- Year build
- -
- Type
- Detached
- Bedrooms
- 3 + 2
- Bathrooms
- 4
- Parking spots
- 6.0 Total | 2.0 Garage
- Floor
- -
- Balcony
- -
- Pool
- None
- External material
- Alum Siding
- Roof type
- -
- Lot frontage
- -
- Lot depth
- -
- Heating
- Forced Air
- Fire place(s)
- Y
- Main
- Living
- 15’1” x 10’2”
- Dining
- 10’10” x 10’2”
- Kitchen
- 18’1” x 10’2”
- Family
- 21’10” x 9’2”
- Breakfast
- 18’1” x 10’2”
- 2nd
- Prim Bdrm
- 21’10” x 13’12”
- 2nd Br
- 11’11” x 10’3”
- 3rd Br
- 11’2” x 10’0”
- Bsmt
- Br
- 25’11” x 14’1”
- 2nd Br
- 12’0” x 8’12”
- Bathroom
- 0’0” x 0’0”
Listing Brokerage
- MLS® Listing
- W9389648
- Brokerage
- RE/MAX REAL ESTATE CENTRE INC.
Similar homes for sale
These homes have similar price range, details and proximity to 33 Trammell
