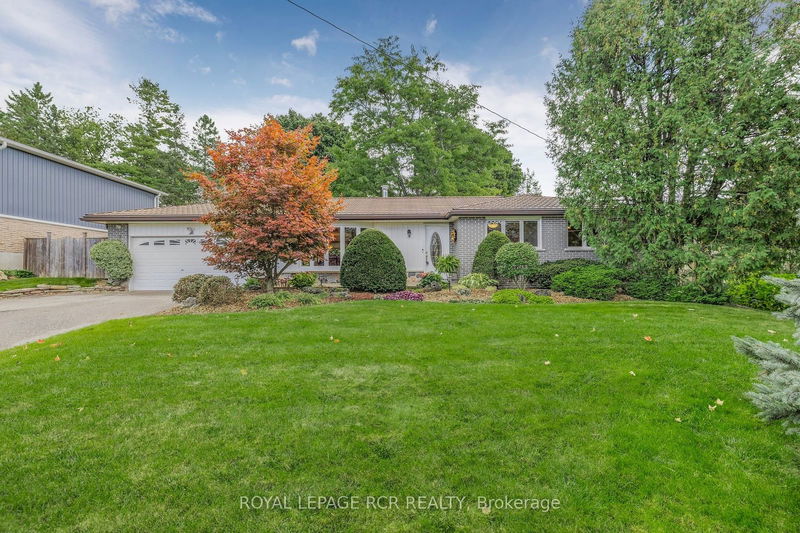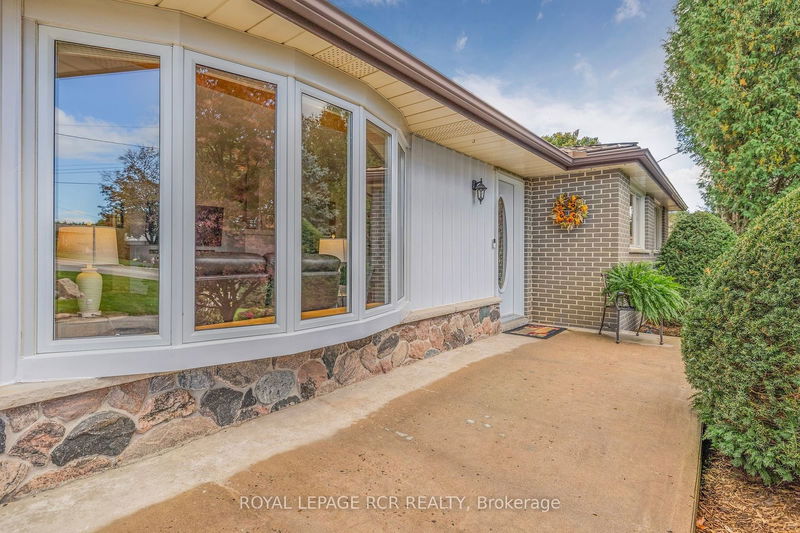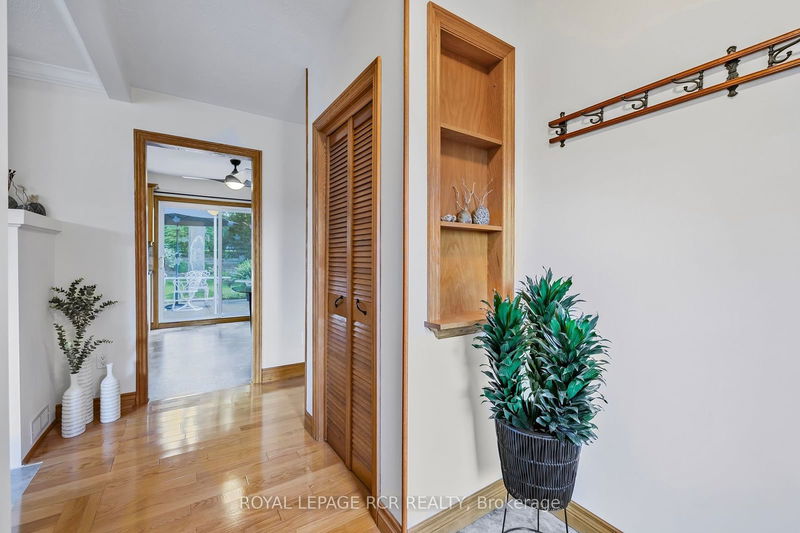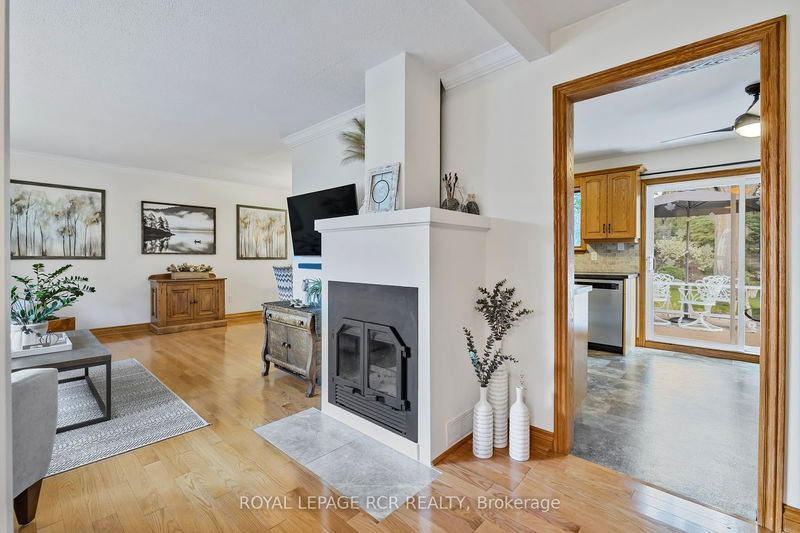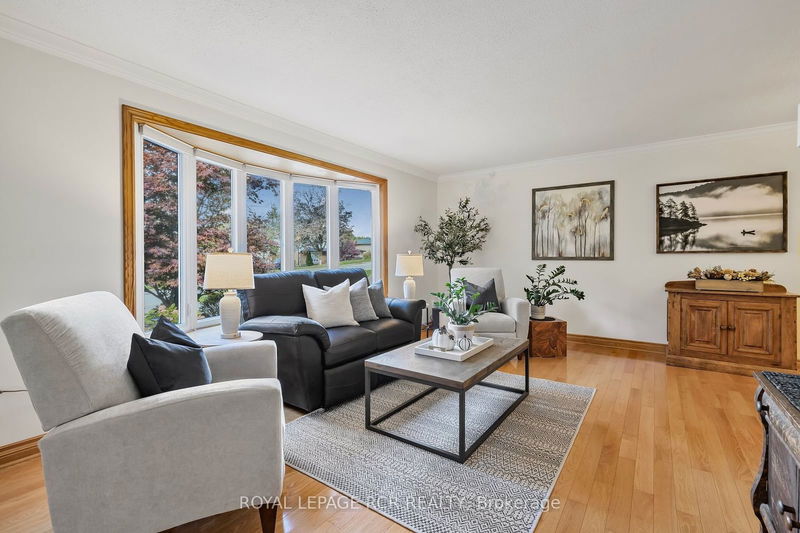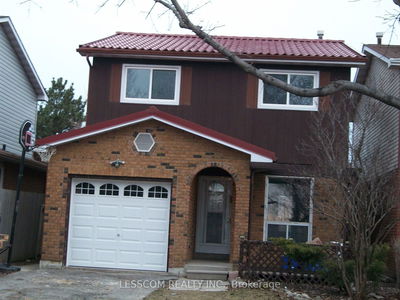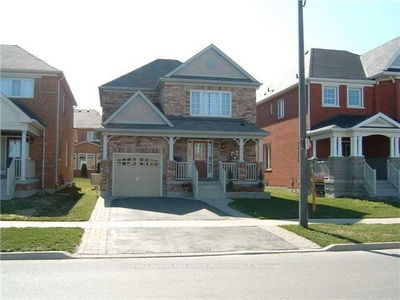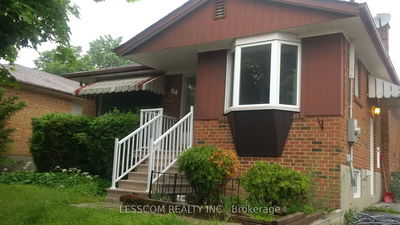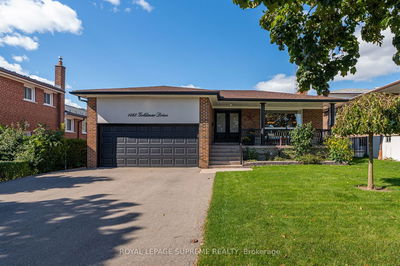26 Marion
Caledon East | Caledon
$1,229,000.00
Listed about 22 hours ago
- 3 bed
- 2 bath
- 1100-1500 sqft
- 8.0 parking
- Detached
Instant Estimate
$1,152,547
-$76,453 compared to list price
Upper range
$1,280,861
Mid range
$1,152,547
Lower range
$1,024,234
Property history
- Now
- Listed on Oct 9, 2024
Listed for $1,229,000.00
1 day on market
Location & area
Schools nearby
Home Details
- Description
- Welcome to the Village of Caledon East. This meticulously maintained property awaits a new owner. The home has been lovingly cared for over many years by the same owner. As you walk in you immediately feel at home as you are greeted by a cozy living room with a wood burning fireplace. Hardwood 3/4 strip flooring throughout. Lovely picture window overlooking the neighbourhood with privacy trees strategically placed. Dining room with ample space for entertaining and overlooks the lush backyard. The kitchen has been redone in natural wood with cesarstone counters and a breakfast nook. 3 large bedrooms and an upgraded mainbath finish the upper level. The lower level contains a recreation room with gas fireplace, extra washroom and large laundry area. You will also find plenty of space for hobbies/crafts and a workshop. Fantastic storage space. Your own private oasis in this backyard with he and she sheds with hydro, perrenial gardens and extensive landscaping. Access to garage with more workshop space complete with heater. Truly a little piece of heaven with this gem!
- Additional media
- https://listings.wylieford.com/sites/xazgprl/unbranded
- Property taxes
- $4,790.22 per year / $399.19 per month
- Basement
- Finished
- Year build
- 31-50
- Type
- Detached
- Bedrooms
- 3
- Bathrooms
- 2
- Parking spots
- 8.0 Total | 2.0 Garage
- Floor
- -
- Balcony
- -
- Pool
- None
- External material
- Alum Siding
- Roof type
- -
- Lot frontage
- -
- Lot depth
- -
- Heating
- Forced Air
- Fire place(s)
- Y
- Main
- Kitchen
- 8’8” x 10’4”
- Breakfast
- 9’11” x 10’4”
- Living
- 18’3” x 13’3”
- Dining
- 9’7” x 10’8”
- Prim Bdrm
- 10’10” x 12’8”
- 2nd Br
- 8’11” x 12’7”
- 3rd Br
- 8’11” x 10’4”
- Lower
- Family
- 19’8” x 16’8”
- Laundry
- 15’10” x 13’5”
- Workshop
- 23’11” x 23’1”
- Utility
- 14’4” x 8’6”
Listing Brokerage
- MLS® Listing
- W9389784
- Brokerage
- ROYAL LEPAGE RCR REALTY
Similar homes for sale
These homes have similar price range, details and proximity to 26 Marion
