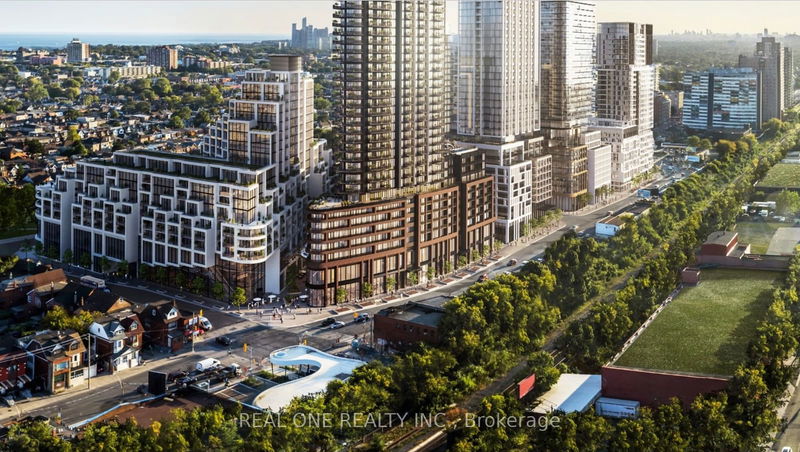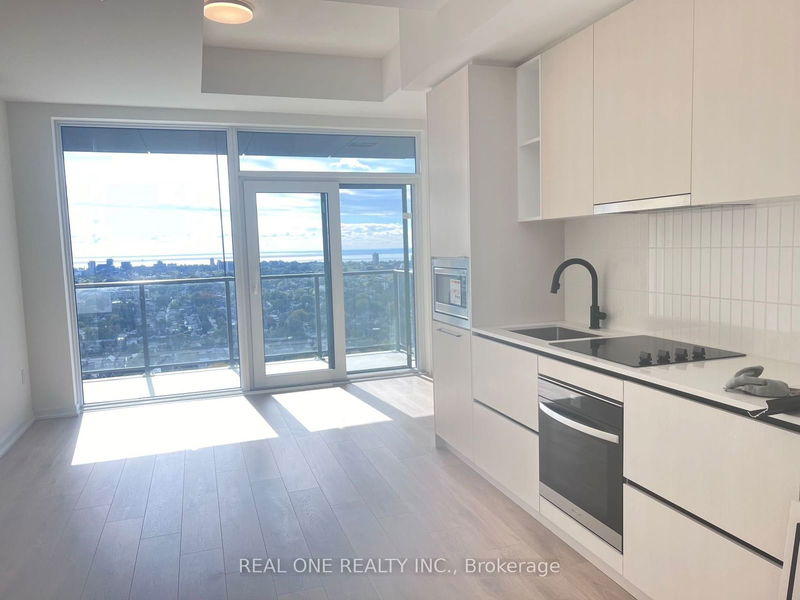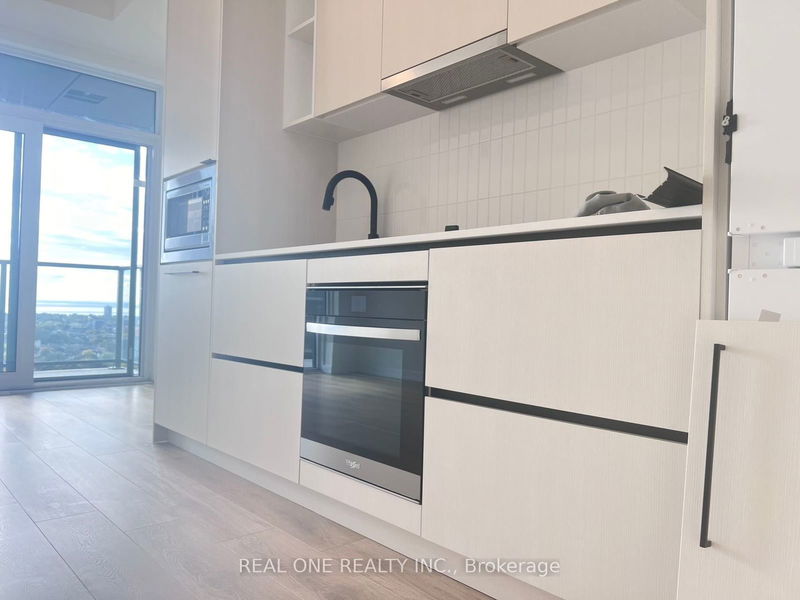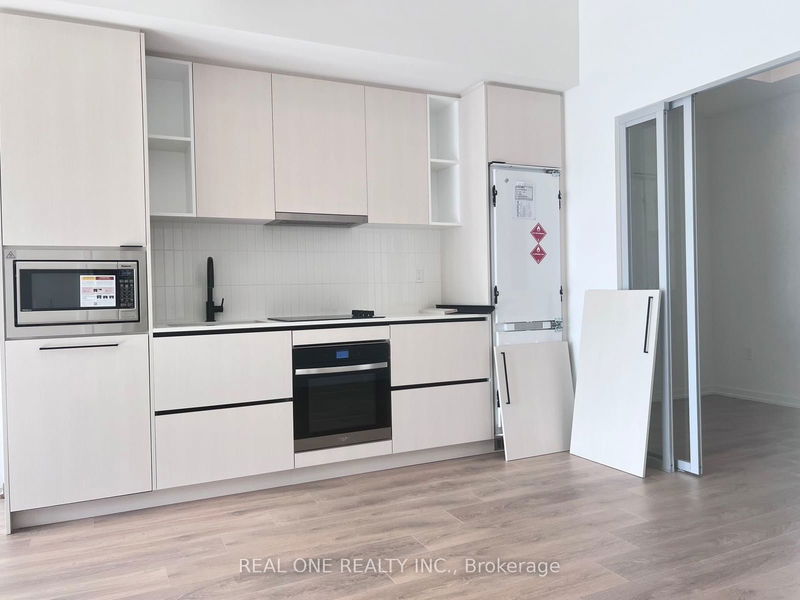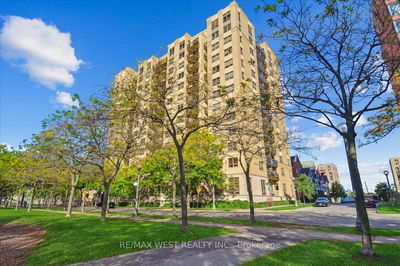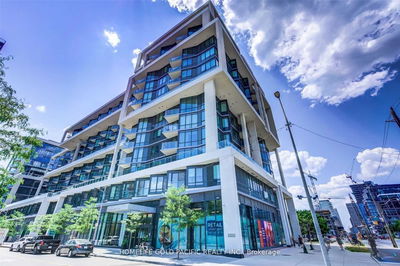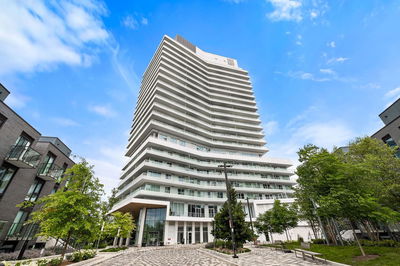2202 - 1285 Dupont
Dovercourt-Wallace Emerson-Junction | Toronto
$799,000.00
Listed about 21 hours ago
- 2 bed
- 2 bath
- 700-799 sqft
- 1.0 parking
- Condo Apt
Instant Estimate
$801,984
+$2,984 compared to list price
Upper range
$865,015
Mid range
$801,984
Lower range
$738,953
Property history
- Now
- Listed on Oct 9, 2024
Listed for $799,000.00
1 day on market
Location & area
Schools nearby
Home Details
- Description
- 5 Elite Picks! Here Are 5 Reasons To Make This Condo Your Own: 1. Brand New South Facing 2 Bedroom & 2 Bathroom Unit with Huge Windows & Stunning Lake Views!! 2. Desirable Location in Toronto's Anticipated Master-Planned Galleria on the Park in Dupont's Vibrant Community - a Neighbourhood of Condos, Shops, Gathering Spaces & More, All Located Next to an Incredible 8 Acre Park Right Outside Your Door! Just a Short Walk to Shopping, Restaurants & Amenities, Public Transit, Parks, Rec Centre & So Much More! 3. Designer Kitchen & Dining Area Boasting Integrated Appliances, Combined with the Living Room Featuring Walk-Out to Large (131 Sq.Ft.) Balcony! 4. Primary Bedroom Boasting Classy 3pc Ensuite & Huge Window with Amazing Views! 5. Fabulous Amenities Including 24h Concierge, Rooftop Pool, Outdoor Terrace, Fitness Centre, Co-Working Space & Social Lounge, Kids Play Area, Games Room, Dining Room & Much More! All This & More! 4. 2nd Bedroom with Large Window, 4pc Main Bath & Ensuite Laundry Completes the Unit. 660 Sq.Ft. + 131 Sq.Ft. Balcony = 791 Sq.Ft. per Builder Plan. 9' Ceilings. Includes 1 Underground Parking Space & Access to Exclusive Storage Locker!
- Additional media
- -
- Property taxes
- $0.00 per year / $0.00 per month
- Condo fees
- $0.00
- Basement
- None
- Year build
- New
- Type
- Condo Apt
- Bedrooms
- 2
- Bathrooms
- 2
- Pet rules
- Restrict
- Parking spots
- 1.0 Total | 1.0 Garage
- Parking types
- Owned
- Floor
- -
- Balcony
- Open
- Pool
- -
- External material
- Concrete
- Roof type
- -
- Lot frontage
- -
- Lot depth
- -
- Heating
- Forced Air
- Fire place(s)
- N
- Locker
- Owned
- Building amenities
- Concierge, Gym, Outdoor Pool, Party/Meeting Room, Visitor Parking
- Main
- Kitchen
- 18’4” x 12’3”
- Dining
- 18’4” x 12’3”
- Living
- 18’4” x 12’3”
- Prim Bdrm
- 9’12” x 9’3”
- 2nd Br
- 8’6” x 7’12”
Listing Brokerage
- MLS® Listing
- W9389789
- Brokerage
- REAL ONE REALTY INC.
Similar homes for sale
These homes have similar price range, details and proximity to 1285 Dupont

